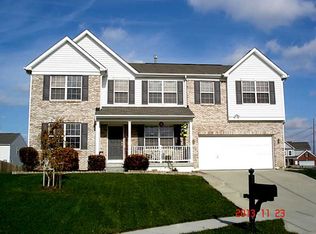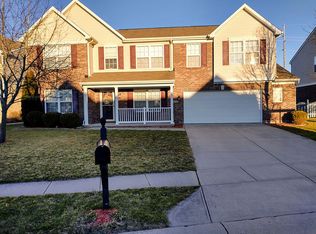Sold
$480,000
10716 Patoka Rd, Indianapolis, IN 46239
5beds
5,636sqft
Residential, Single Family Residence
Built in 2005
0.31 Acres Lot
$489,700 Zestimate®
$85/sqft
$3,619 Estimated rent
Home value
$489,700
$451,000 - $529,000
$3,619/mo
Zestimate® history
Loading...
Owner options
Explore your selling options
What's special
Welcome to this exceptional home offering over 5,600 square feet of beautifully finished living space in one of the most desirable neighborhoods in the area-Wolf Run Subdivision. Renowned for its tranquil setting and community-focused design, Wolf Run features a 2.25-mile walking and biking path that winds through a scenic wooded area filled with wildlife, creeks, bridges, and ponds-perfect for nature lovers and outdoor enthusiasts. The neighborhood also includes its very own city park, making it an ideal location for families. This spacious 5-bedroom, 3.5-bath home boasts a gorgeously updated kitchen with modern finishes, perfect for both everyday living and entertaining. The finished basement offers incredible flexibility, easily serving as an in-laws' quarters with its own kitchen, private bedroom, and a second laundry hookup-a rare and valuable feature. Step outside to your own private oasis featuring a fiberglass pool with an automatic cover, hot tub, newer fencing, and a professionally installed retaining wall-designed for both beauty and functionality. Additional recent upgrades include a new furnace and water heater, ensuring peace of mind and energy efficiency. This is a truly rare opportunity to own a spacious, updated home in one of the area's premier neighborhoods. Schedule your showing today and discover the lifestyle that awaits you in Wolf Run!
Zillow last checked: 8 hours ago
Listing updated: August 06, 2025 at 03:11pm
Listing Provided by:
Hudson Joy 812-361-5814,
Real Broker, LLC,
Craig Deboor,
Real Broker, LLC
Bought with:
Aimee Yanis
BluPrint Real Estate Group
Source: MIBOR as distributed by MLS GRID,MLS#: 22047769
Facts & features
Interior
Bedrooms & bathrooms
- Bedrooms: 5
- Bathrooms: 4
- Full bathrooms: 3
- 1/2 bathrooms: 1
- Main level bathrooms: 1
Primary bedroom
- Level: Upper
- Area: 572 Square Feet
- Dimensions: 22x26
Bedroom 2
- Level: Upper
- Area: 187 Square Feet
- Dimensions: 11x17
Bedroom 3
- Level: Upper
- Area: 176 Square Feet
- Dimensions: 11x16
Bedroom 4
- Level: Upper
- Area: 210 Square Feet
- Dimensions: 14x15
Bedroom 5
- Level: Basement
- Area: 260 Square Feet
- Dimensions: 13x20
Bonus room
- Features: Tile-Ceramic
- Level: Main
- Area: 182 Square Feet
- Dimensions: 14x13
Dining room
- Level: Main
- Area: 154 Square Feet
- Dimensions: 11x14
Family room
- Level: Main
- Area: 378 Square Feet
- Dimensions: 18x21
Kitchen
- Features: Tile-Ceramic
- Level: Main
- Area: 144 Square Feet
- Dimensions: 9x16
Laundry
- Features: Tile-Ceramic
- Level: Main
- Area: 54 Square Feet
- Dimensions: 9x6
Loft
- Level: Upper
- Area: 456 Square Feet
- Dimensions: 24x19
Office
- Level: Main
- Area: 176 Square Feet
- Dimensions: 11x16
Heating
- Forced Air, Natural Gas
Cooling
- Central Air
Appliances
- Included: Dishwasher, Gas Water Heater, Microwave, Electric Oven, Water Softener Owned
- Laundry: Main Level, In Basement, Sink, Laundry Room
Features
- Kitchen Island, High Speed Internet, In-Law Floorplan, Eat-in Kitchen, Walk-In Closet(s), Breakfast Bar, Vaulted Ceiling(s), Wet Bar
- Basement: Finished,Interior Entry
- Number of fireplaces: 1
- Fireplace features: Family Room, Living Room
Interior area
- Total structure area: 5,636
- Total interior livable area: 5,636 sqft
- Finished area below ground: 1,664
Property
Parking
- Total spaces: 3
- Parking features: Attached
- Attached garage spaces: 3
Features
- Levels: Three Or More,Two
- Stories: 2
- Pool features: In Ground, Pool Cover, Fenced, Outdoor Pool
- Has spa: Yes
- Spa features: Above Ground, Private
- Fencing: Fenced,Full,Privacy,Gate
- Has view: Yes
- View description: Rural, Neighborhood
- Waterfront features: Pond
Lot
- Size: 0.31 Acres
Details
- Parcel number: 490933104025000300
- Horse amenities: None
Construction
Type & style
- Home type: SingleFamily
- Architectural style: Traditional
- Property subtype: Residential, Single Family Residence
Materials
- Vinyl With Brick, Brick
- Foundation: Concrete Perimeter
Condition
- New construction: No
- Year built: 2005
Utilities & green energy
- Water: Public
- Utilities for property: Electricity Connected, Water Connected
Community & neighborhood
Community
- Community features: Suburban
Location
- Region: Indianapolis
- Subdivision: Wolf Run
HOA & financial
HOA
- Has HOA: Yes
- HOA fee: $303 semi-annually
- Amenities included: Basketball Court, Insurance, Jogging Path, Maintenance, Park, Playground, Pool, Snow Removal, Trail(s)
- Services included: Entrance Common, Insurance, Maintenance, ParkPlayground, Snow Removal
- Association phone: 317-253-1401
Price history
| Date | Event | Price |
|---|---|---|
| 8/4/2025 | Sold | $480,000+2.1%$85/sqft |
Source: | ||
| 7/1/2025 | Pending sale | $470,000$83/sqft |
Source: | ||
| 6/28/2025 | Listed for sale | $470,000$83/sqft |
Source: | ||
Public tax history
| Year | Property taxes | Tax assessment |
|---|---|---|
| 2024 | $4,330 -3.1% | $455,800 +13.2% |
| 2023 | $4,469 +5.7% | $402,600 -1.4% |
| 2022 | $4,230 +4.8% | $408,200 +7% |
Find assessor info on the county website
Neighborhood: New Bethel
Nearby schools
GreatSchools rating
- 7/10Acton Elementary SchoolGrades: K-3Distance: 3.2 mi
- 7/10Franklin Central Junior HighGrades: 7-8Distance: 1.5 mi
- 9/10Franklin Central High SchoolGrades: 9-12Distance: 2.5 mi
Schools provided by the listing agent
- Middle: Franklin Central Junior High
Source: MIBOR as distributed by MLS GRID. This data may not be complete. We recommend contacting the local school district to confirm school assignments for this home.
Get a cash offer in 3 minutes
Find out how much your home could sell for in as little as 3 minutes with a no-obligation cash offer.
Estimated market value$489,700
Get a cash offer in 3 minutes
Find out how much your home could sell for in as little as 3 minutes with a no-obligation cash offer.
Estimated market value
$489,700

