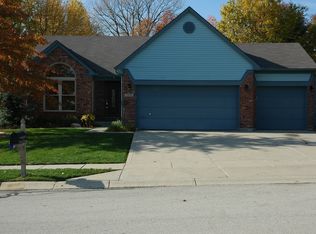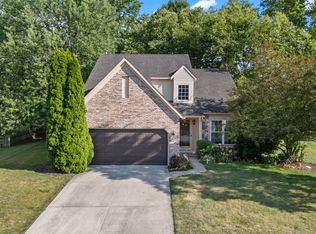Sold
Zestimate®
$380,000
10716 Sherborne Rd, Fishers, IN 46038
3beds
1,845sqft
Residential, Single Family Residence
Built in 1992
0.29 Acres Lot
$380,000 Zestimate®
$206/sqft
$2,280 Estimated rent
Home value
$380,000
$361,000 - $399,000
$2,280/mo
Zestimate® history
Loading...
Owner options
Explore your selling options
What's special
Set on a quiet, tree-lined street in Northfield Estates, this beautifully refreshed 3-bedroom, 2.5-bath home strikes the perfect balance of modern updates and everyday comfort. Soaring ceilings and natural light create an airy flow through the living and dining spaces, and the wide-plank flooring, fresh paint, and other refreshed fixtures and details throughout set a welcoming tone from the moment you walk in. The fully remodeled kitchen showcases bright white cabinetry, sleek quartz countertops, subway tile backsplash, black hardware, stainless-steel appliances, and a central island ideal for prep and gathering. It flows effortlessly into the sun-filled family room with its cozy, wood-burning fireplace-creating a seamless space for both relaxing and hosting. On the second level, the spacious primary suite serves as a peaceful retreat with vaulted ceilings, sophisticated wall trim details, and French doors opening to a private sitting room or flexible office with its own closet. The adjoining primary bath features dual sinks and generous closet space-including a separate walk-in. Outdoors, a spacious deck overlooks mature trees and a serene, private yard-an ideal backdrop for slow mornings or relaxed evenings. With its thoughtful updates, mature trees, and a location just moments from the Nickelplate Trail, Cheeney Creek & Ritchey Woods parks, dining, shopping, and top-rated HSE schools, this home offers all of the comfort and convenience that make Fishers such a sought-after place to call home.
Zillow last checked: 8 hours ago
Listing updated: December 12, 2025 at 09:44am
Listing Provided by:
Erin Hundley 317-430-0866,
Compass Indiana, LLC,
Christine Robbins
Bought with:
Jacob Purichia
Real Broker, LLC
Source: MIBOR as distributed by MLS GRID,MLS#: 22073022
Facts & features
Interior
Bedrooms & bathrooms
- Bedrooms: 3
- Bathrooms: 3
- Full bathrooms: 2
- 1/2 bathrooms: 1
- Main level bathrooms: 1
Primary bedroom
- Level: Upper
- Area: 210 Square Feet
- Dimensions: 15x14
Bedroom 2
- Level: Upper
- Area: 165 Square Feet
- Dimensions: 15x11
Bedroom 3
- Level: Upper
- Area: 110 Square Feet
- Dimensions: 11x10
Dining room
- Level: Main
- Area: 130 Square Feet
- Dimensions: 13x10
Family room
- Level: Main
- Area: 208 Square Feet
- Dimensions: 16x13
Kitchen
- Level: Main
- Area: 192 Square Feet
- Dimensions: 16x12
Living room
- Level: Main
- Area: 192 Square Feet
- Dimensions: 16x12
Sitting room
- Level: Upper
- Area: 42 Square Feet
- Dimensions: 7x6
Heating
- Forced Air, Natural Gas
Cooling
- Central Air
Appliances
- Included: Dishwasher, Disposal, Gas Water Heater, MicroHood, Electric Oven, Refrigerator, Water Softener Owned
- Laundry: Upper Level
Features
- Attic Access, Vaulted Ceiling(s), Walk-In Closet(s), Eat-in Kitchen, Entrance Foyer, High Speed Internet, Wired for Data, Pantry, Smart Thermostat
- Has basement: No
- Attic: Access Only
- Number of fireplaces: 1
- Fireplace features: Family Room, Wood Burning
Interior area
- Total structure area: 1,845
- Total interior livable area: 1,845 sqft
Property
Parking
- Total spaces: 2
- Parking features: Attached, Concrete, Garage Door Opener
- Attached garage spaces: 2
- Details: Garage Parking Other(Keyless Entry)
Features
- Levels: Two
- Stories: 2
- Patio & porch: Covered
- Fencing: Fenced,Full
Lot
- Size: 0.29 Acres
- Features: Sidewalks, Street Lights, Rural - Subdivision, Mature Trees
Details
- Parcel number: 291402012025000006
- Horse amenities: None
Construction
Type & style
- Home type: SingleFamily
- Architectural style: Traditional
- Property subtype: Residential, Single Family Residence
Materials
- Vinyl With Brick
- Foundation: Crawl Space
Condition
- New construction: No
- Year built: 1992
Utilities & green energy
- Water: Public
Community & neighborhood
Location
- Region: Fishers
- Subdivision: Northfield Estates
HOA & financial
HOA
- Has HOA: Yes
- HOA fee: $310 annually
- Amenities included: Maintenance, Snow Removal
- Services included: Entrance Common, Maintenance, Snow Removal
- Association phone: 317-710-7502
Price history
| Date | Event | Price |
|---|---|---|
| 12/12/2025 | Sold | $380,000+1.3%$206/sqft |
Source: | ||
| 11/19/2025 | Pending sale | $375,000$203/sqft |
Source: | ||
| 11/14/2025 | Listed for sale | $375,000+66.5%$203/sqft |
Source: | ||
| 10/31/2018 | Sold | $225,200+2.4%$122/sqft |
Source: | ||
| 9/10/2018 | Pending sale | $220,000$119/sqft |
Source: Keller Williams Realty Indy Metro Northeast #21594311 Report a problem | ||
Public tax history
| Year | Property taxes | Tax assessment |
|---|---|---|
| 2024 | $3,372 +6.7% | $320,300 +5.6% |
| 2023 | $3,159 +17.9% | $303,300 +13% |
| 2022 | $2,680 +17.9% | $268,300 +16.8% |
Find assessor info on the county website
Neighborhood: 46038
Nearby schools
GreatSchools rating
- 9/10Riverside Intermediate SchoolGrades: 5-6Distance: 1.2 mi
- 7/10Riverside Jr HighGrades: 7-8Distance: 1.2 mi
- 10/10Fishers High SchoolGrades: 9-12Distance: 4.5 mi
Schools provided by the listing agent
- Elementary: Fishers Elementary School
- Middle: Riverside Junior High
- High: Fishers High School
Source: MIBOR as distributed by MLS GRID. This data may not be complete. We recommend contacting the local school district to confirm school assignments for this home.
Get a cash offer in 3 minutes
Find out how much your home could sell for in as little as 3 minutes with a no-obligation cash offer.
Estimated market value
$380,000
Get a cash offer in 3 minutes
Find out how much your home could sell for in as little as 3 minutes with a no-obligation cash offer.
Estimated market value
$380,000

