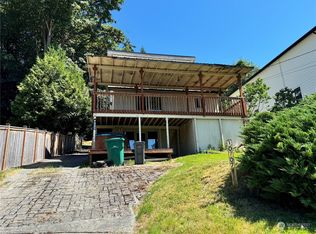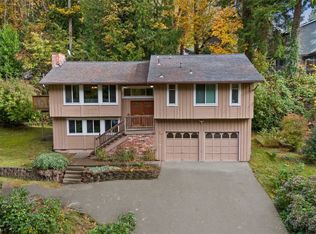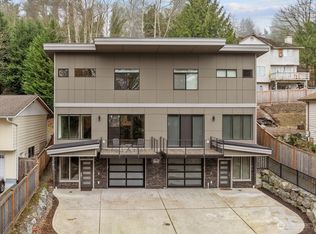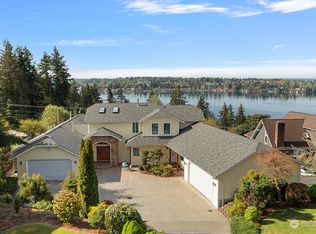Sold
Listed by:
Julie Ochoa,
John L. Scott Lake Stevens
Bought with: Windermere Real Estate/East
$1,605,000
10716 Vernon Road, Lake Stevens, WA 98258
5beds
2,720sqft
Single Family Residence
Built in 1940
0.62 Acres Lot
$1,574,700 Zestimate®
$590/sqft
$3,984 Estimated rent
Home value
$1,574,700
$1.46M - $1.70M
$3,984/mo
Zestimate® history
Loading...
Owner options
Explore your selling options
What's special
Experience breathtaking lake views & golden-hour skies from the highly sought-after golden side of Lake Stevens. 1,688 sqft main home offers 3 bedrooms, 1.75 baths, kitchen with SS app, dining room, den/office, & open living with natural light & panoramic lake views + a 906 sqft unfinished basement. Step outside to 60 feet of prime waterfront with a 72-ft dock, boat slip, & lift—perfect for boating, fishing, or soaking in the serene glow. 516 sqft ADU with 1 bed, 1 bath, kitchen, living room, laundry, 432 sqft unfinished basement & separate utilities—ideal for rental income or guest suite. With space for an RV, boat, & guests-hosting is effortless. The park-like setting is perfect for entertaining, unwinding, & embracing lakefront living!
Zillow last checked: 8 hours ago
Listing updated: June 27, 2025 at 04:01am
Listed by:
Julie Ochoa,
John L. Scott Lake Stevens
Bought with:
Craig M Gaudry, 21921
Windermere Real Estate/East
Source: NWMLS,MLS#: 2342163
Facts & features
Interior
Bedrooms & bathrooms
- Bedrooms: 5
- Bathrooms: 4
- Full bathrooms: 2
- 3/4 bathrooms: 1
- Main level bathrooms: 3
- Main level bedrooms: 3
Primary bedroom
- Level: Main
Bedroom
- Level: Main
Bedroom
- Description: This bedroom is in the detached accessory dwelling unit
- Level: Main
Bathroom full
- Level: Main
Bathroom three quarter
- Level: Main
Bathroom full
- Description: This bathroom is in the detached accessory dwelling unit.
- Level: Main
Den office
- Level: Main
Dining room
- Level: Main
Dining room
- Description: This dining room is in the detached accessory dwelling unit
- Level: Main
Entry hall
- Level: Main
Family room
- Level: Main
Kitchen without eating space
- Level: Main
Kitchen without eating space
- Description: This kitchen is in the detached accessory dwelling unit
- Level: Main
Living room
- Description: This living room is in the detached accessory dwelling unit
- Level: Main
Utility room
- Level: Main
Utility room
- Description: This utility room is in the detached accessory dwelling unit basement
- Level: Lower
Heating
- Fireplace, Baseboard, Electric
Cooling
- None
Appliances
- Included: Disposal, Microwave(s), Refrigerator(s), Stove(s)/Range(s), Garbage Disposal, Water Heater: Electric, Water Heater Location: Basement
Features
- Bath Off Primary, Ceiling Fan(s), Dining Room, High Tech Cabling
- Flooring: Ceramic Tile, Hardwood, Carpet
- Windows: Double Pane/Storm Window
- Basement: Unfinished
- Number of fireplaces: 1
- Fireplace features: Wood Burning, Main Level: 1, Fireplace
Interior area
- Total structure area: 2,204
- Total interior livable area: 2,720 sqft
Property
Parking
- Total spaces: 2
- Parking features: Driveway, Detached Garage, RV Parking
- Garage spaces: 2
Features
- Levels: Two
- Stories: 2
- Entry location: Main
- Patio & porch: Bath Off Primary, Ceiling Fan(s), Ceramic Tile, Double Pane/Storm Window, Dining Room, Fireplace, High Tech Cabling, Security System, Water Heater
- Has view: Yes
- View description: Lake, Territorial
- Has water view: Yes
- Water view: Lake
- Waterfront features: Low Bank, Bulkhead, Lake
- Frontage length: Waterfront Ft: 60
Lot
- Size: 0.62 Acres
- Features: Open Lot, Paved, Cable TV, Deck, Dock, Fenced-Partially, Gas Available, High Speed Internet, Outbuildings, Patio, RV Parking
- Topography: Level,Partial Slope
- Residential vegetation: Garden Space
Details
- Additional structures: ADU Beds: 1, ADU Baths: 1
- Parcel number: 29060700400100
- Zoning description: Jurisdiction: City
- Special conditions: Standard
- Other equipment: Leased Equipment: Leased yard light
Construction
Type & style
- Home type: SingleFamily
- Architectural style: Traditional
- Property subtype: Single Family Residence
Materials
- Cement/Concrete, Wood Siding, Wood Products
- Foundation: Block, Poured Concrete
- Roof: Composition
Condition
- Year built: 1940
- Major remodel year: 1940
Utilities & green energy
- Electric: Company: PUD
- Sewer: Sewer Connected, Company: Lake Stevens
- Water: Public, Company: PUD
- Utilities for property: Comcast/Xfinity, Ziply
Community & neighborhood
Security
- Security features: Security System
Location
- Region: Lake Stevens
- Subdivision: Lake Stevens
Other
Other facts
- Listing terms: Cash Out,Conventional
- Cumulative days on market: 52 days
Price history
| Date | Event | Price |
|---|---|---|
| 5/27/2025 | Sold | $1,605,000+0.3%$590/sqft |
Source: | ||
| 5/4/2025 | Pending sale | $1,600,000$588/sqft |
Source: | ||
| 4/26/2025 | Price change | $1,600,000-10.9%$588/sqft |
Source: | ||
| 3/13/2025 | Listed for sale | $1,795,000-10%$660/sqft |
Source: | ||
| 12/10/2024 | Listing removed | $1,995,000$733/sqft |
Source: John L Scott Real Estate #2295260 Report a problem | ||
Public tax history
| Year | Property taxes | Tax assessment |
|---|---|---|
| 2024 | $11,933 +7.4% | $1,317,500 +9.1% |
| 2023 | $11,110 -0.2% | $1,207,400 -8% |
| 2022 | $11,130 +1.1% | $1,312,100 +22.2% |
Find assessor info on the county website
Neighborhood: 98258
Nearby schools
GreatSchools rating
- 5/10Highland Elementary SchoolGrades: PK-5Distance: 0.9 mi
- 7/10North Lake Middle SchoolGrades: 6-7Distance: 1 mi
- 8/10Lake Stevens Sr High SchoolGrades: 10-12Distance: 0.7 mi
Schools provided by the listing agent
- Elementary: Highland Elem
- Middle: North Lake Mid
- High: Lake Stevens Snr Hig
Source: NWMLS. This data may not be complete. We recommend contacting the local school district to confirm school assignments for this home.
Get a cash offer in 3 minutes
Find out how much your home could sell for in as little as 3 minutes with a no-obligation cash offer.
Estimated market value
$1,574,700



