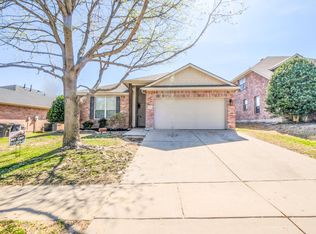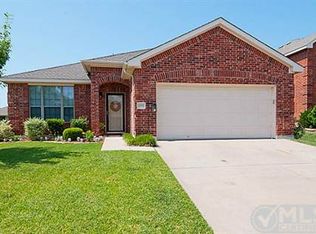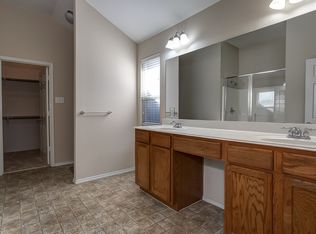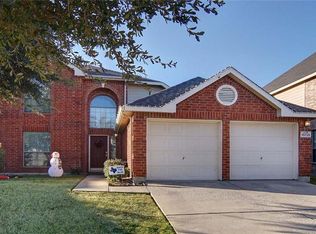Sold on 02/20/25
Price Unknown
10717 Bluestone Rd, Fort Worth, TX 76108
4beds
2,503sqft
Single Family Residence
Built in 2004
6,403.32 Square Feet Lot
$291,400 Zestimate®
$--/sqft
$2,401 Estimated rent
Home value
$291,400
$268,000 - $315,000
$2,401/mo
Zestimate® history
Loading...
Owner options
Explore your selling options
What's special
2-story home with high ceilings, 2 spacious living areas, large secondary bedrooms upstairs, half bath downstairs, and primary bedroom and bath downstairs. Beautiful community park, playground, and pool. Near schools, shopping, entertainment, and easy access to major highways.
Zillow last checked: 8 hours ago
Listing updated: June 19, 2025 at 07:16pm
Listed by:
Juliana Bowman 0630681 214-736-3909,
Fraser Realty 214-736-3909
Bought with:
Daniel Bowman
Fraser Realty
Source: NTREIS,MLS#: 20744877
Facts & features
Interior
Bedrooms & bathrooms
- Bedrooms: 4
- Bathrooms: 3
- Full bathrooms: 2
- 1/2 bathrooms: 1
Primary bedroom
- Features: Walk-In Closet(s)
- Level: First
- Dimensions: 18 x 13
Bedroom
- Level: Second
- Dimensions: 15 x 12
Bedroom
- Level: Second
- Dimensions: 15 x 13
Bedroom
- Level: Second
- Dimensions: 15 x 11
Primary bathroom
- Features: Dual Sinks, Double Vanity, Garden Tub/Roman Tub, Linen Closet
- Level: First
- Dimensions: 12 x 9
Dining room
- Level: First
- Dimensions: 12 x 11
Other
- Level: Second
- Dimensions: 10 x 5
Half bath
- Level: First
- Dimensions: 5 x 5
Kitchen
- Features: Breakfast Bar, Eat-in Kitchen, Walk-In Pantry
- Level: First
- Dimensions: 12 x 8
Living room
- Level: First
- Dimensions: 20 x 14
Living room
- Features: Built-in Features
- Level: Second
- Dimensions: 16 x 15
Utility room
- Level: First
- Dimensions: 10 x 5
Heating
- Central, Electric, Zoned
Cooling
- Central Air, Ceiling Fan(s), Electric, Zoned
Appliances
- Included: Dishwasher, Electric Range, Disposal
- Laundry: Washer Hookup, Electric Dryer Hookup
Features
- High Speed Internet, Kitchen Island, Cable TV
- Flooring: Carpet, Ceramic Tile
- Has basement: No
- Has fireplace: No
Interior area
- Total interior livable area: 2,503 sqft
Property
Parking
- Total spaces: 2
- Parking features: Driveway
- Attached garage spaces: 2
- Has uncovered spaces: Yes
Features
- Levels: Two
- Stories: 2
- Patio & porch: Front Porch
- Pool features: None, Community
- Fencing: Wood
Lot
- Size: 6,403 sqft
Details
- Parcel number: 40430340
Construction
Type & style
- Home type: SingleFamily
- Architectural style: Traditional,Detached
- Property subtype: Single Family Residence
Materials
- Brick, Fiber Cement, Rock, Stone
- Foundation: Slab
- Roof: Composition
Condition
- Year built: 2004
Utilities & green energy
- Sewer: Public Sewer
- Water: Public
- Utilities for property: Sewer Available, Water Available, Cable Available
Community & neighborhood
Security
- Security features: Security System, Smoke Detector(s)
Community
- Community features: Playground, Pool, Trails/Paths, Curbs
Location
- Region: Fort Worth
- Subdivision: Vista West
HOA & financial
HOA
- Has HOA: Yes
- HOA fee: $242 semi-annually
- Services included: All Facilities, Association Management
- Association name: Goodwin & Co
- Association phone: 512-502-7543
Other
Other facts
- Listing terms: Cash,Conventional,Contract,See Agent
Price history
| Date | Event | Price |
|---|---|---|
| 2/20/2025 | Sold | -- |
Source: NTREIS #20744877 Report a problem | ||
| 1/28/2025 | Pending sale | $309,000$123/sqft |
Source: NTREIS #20744877 Report a problem | ||
| 1/21/2025 | Contingent | $309,000$123/sqft |
Source: NTREIS #20744877 Report a problem | ||
| 12/10/2024 | Price change | $309,000-6.4%$123/sqft |
Source: NTREIS #20744877 Report a problem | ||
| 11/12/2024 | Price change | $330,000-4.3%$132/sqft |
Source: NTREIS #20744877 Report a problem | ||
Public tax history
| Year | Property taxes | Tax assessment |
|---|---|---|
| 2024 | $5,644 +9% | $333,025 +4.1% |
| 2023 | $5,179 -16.1% | $320,000 +8.6% |
| 2022 | $6,173 +4.3% | $294,556 +24.6% |
Find assessor info on the county website
Neighborhood: FW Vista West
Nearby schools
GreatSchools rating
- 2/10Tannahill Intermediate SchoolGrades: 5-6Distance: 0.4 mi
- 4/10Brewer Middle SchoolGrades: 7-8Distance: 3.5 mi
- 3/10Brewer High SchoolGrades: 9-12Distance: 3 mi
Schools provided by the listing agent
- Elementary: Bluehaze
- Middle: Brewer
- High: Brewer
- District: White Settlement ISD
Source: NTREIS. This data may not be complete. We recommend contacting the local school district to confirm school assignments for this home.
Get a cash offer in 3 minutes
Find out how much your home could sell for in as little as 3 minutes with a no-obligation cash offer.
Estimated market value
$291,400
Get a cash offer in 3 minutes
Find out how much your home could sell for in as little as 3 minutes with a no-obligation cash offer.
Estimated market value
$291,400



