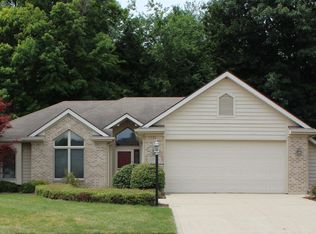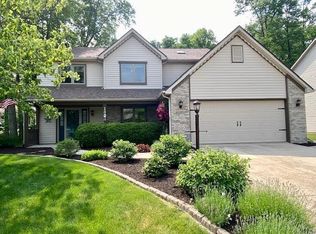Closed
$280,000
10717 Wild Ridge Pl, Fort Wayne, IN 46818
3beds
1,376sqft
Single Family Residence
Built in 1996
8,908.02 Square Feet Lot
$285,700 Zestimate®
$--/sqft
$1,704 Estimated rent
Home value
$285,700
$260,000 - $314,000
$1,704/mo
Zestimate® history
Loading...
Owner options
Explore your selling options
What's special
This contemporary ranch home in NWAC Schools is situated on a private lot that backs to a wooded area. The neighborhood has a wonderful park, along with events & activities scheduled throughout the year. Enter into the spacious foyer that opens to vaulted Great Room with gas fireplace. The updated Kitchen offers a pantry & stainless steel appliances that remain. The primary suite has new carpet, tray ceilings, double vanity, jetted tub, separate shower & a walk-in closet. LVP flooring throughout most of the home, and the roof was replaced in 2018. Check out ROKC community association here: https://www.facebook.com/profile.php?id=100064368742267
Zillow last checked: 8 hours ago
Listing updated: October 14, 2025 at 12:06pm
Listed by:
Jennifer R Bradford Cell:260-418-7117,
American Dream Team Real Estate Brokers
Bought with:
Cindy Shepherd, RB14042021
Mike Thomas Assoc., Inc
Source: IRMLS,MLS#: 202534661
Facts & features
Interior
Bedrooms & bathrooms
- Bedrooms: 3
- Bathrooms: 2
- Full bathrooms: 2
- Main level bedrooms: 3
Bedroom 1
- Level: Main
Bedroom 2
- Level: Main
Dining room
- Level: Main
- Area: 120
- Dimensions: 12 x 10
Kitchen
- Level: Main
- Area: 120
- Dimensions: 12 x 10
Living room
- Level: Main
- Area: 280
- Dimensions: 20 x 14
Heating
- Natural Gas, Forced Air
Cooling
- Central Air
Appliances
- Included: Range/Oven Hk Up Gas/Elec, Dishwasher, Microwave, Refrigerator, Gas Range, Gas Water Heater
- Laundry: Electric Dryer Hookup
Features
- 1st Bdrm En Suite, Tray Ceiling(s), Ceiling Fan(s), Vaulted Ceiling(s), Walk-In Closet(s), Entrance Foyer, Double Vanity, Tub and Separate Shower, Main Level Bedroom Suite, Great Room
- Flooring: Vinyl
- Doors: Six Panel Doors
- Has basement: Yes
- Attic: Pull Down Stairs
- Number of fireplaces: 1
- Fireplace features: Living Room
Interior area
- Total structure area: 1,376
- Total interior livable area: 1,376 sqft
- Finished area above ground: 1,376
- Finished area below ground: 0
Property
Parking
- Total spaces: 2
- Parking features: Attached, Garage Door Opener, Concrete
- Attached garage spaces: 2
- Has uncovered spaces: Yes
Features
- Levels: One
- Stories: 1
- Patio & porch: Patio
- Has spa: Yes
- Spa features: Jet Tub
Lot
- Size: 8,908 sqft
- Dimensions: 80X124X71X…
- Features: Level, City/Town/Suburb, Landscaped, Near Walking Trail
Details
- Parcel number: 020232303028.000091
Construction
Type & style
- Home type: SingleFamily
- Architectural style: Contemporary
- Property subtype: Single Family Residence
Materials
- Vinyl Siding, Wood Siding
- Foundation: Slab
Condition
- New construction: No
- Year built: 1996
Utilities & green energy
- Gas: NIPSCO
- Sewer: Public Sewer
- Water: City, Fort Wayne City Utilities
Green energy
- Energy efficient items: Roof
Community & neighborhood
Community
- Community features: Playground, Sidewalks
Location
- Region: Fort Wayne
- Subdivision: Rapids of Keefer Creek
HOA & financial
HOA
- Has HOA: Yes
- HOA fee: $171 annually
Other
Other facts
- Listing terms: Cash,Conventional,FHA,VA Loan
Price history
| Date | Event | Price |
|---|---|---|
| 10/14/2025 | Sold | $280,000 |
Source: | ||
| 9/16/2025 | Pending sale | $280,000 |
Source: | ||
| 8/30/2025 | Listed for sale | $280,000+3.7% |
Source: | ||
| 6/29/2023 | Sold | $270,000+1.9% |
Source: | ||
| 6/11/2023 | Pending sale | $264,900+76.6% |
Source: | ||
Public tax history
| Year | Property taxes | Tax assessment |
|---|---|---|
| 2024 | $2,250 +11.1% | $257,900 +18% |
| 2023 | $2,025 +10.3% | $218,500 +11.6% |
| 2022 | $1,836 +5.3% | $195,800 +10.7% |
Find assessor info on the county website
Neighborhood: 46818
Nearby schools
GreatSchools rating
- 6/10Hickory Center Elementary SchoolGrades: PK-5Distance: 1.4 mi
- 6/10Carroll Middle SchoolGrades: 6-8Distance: 1.9 mi
- 9/10Carroll High SchoolGrades: PK,9-12Distance: 1.4 mi
Schools provided by the listing agent
- Elementary: Hickory Center
- Middle: Carroll
- High: Carroll
- District: Northwest Allen County
Source: IRMLS. This data may not be complete. We recommend contacting the local school district to confirm school assignments for this home.
Get pre-qualified for a loan
At Zillow Home Loans, we can pre-qualify you in as little as 5 minutes with no impact to your credit score.An equal housing lender. NMLS #10287.
Sell for more on Zillow
Get a Zillow Showcase℠ listing at no additional cost and you could sell for .
$285,700
2% more+$5,714
With Zillow Showcase(estimated)$291,414

