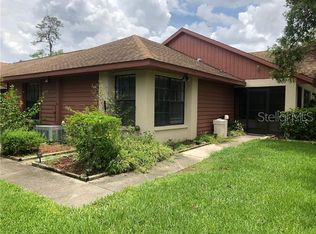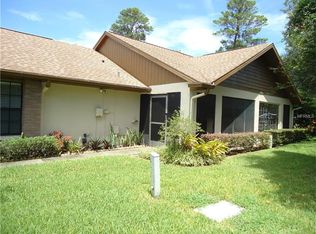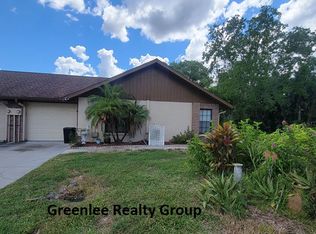This is a 1095 square foot, 2.0 bathroom, single family home. This home is located at 10718 Fiddlesticks Ct, New Port Richey, FL 34654.
This property is off market, which means it's not currently listed for sale or rent on Zillow. This may be different from what's available on other websites or public sources.


