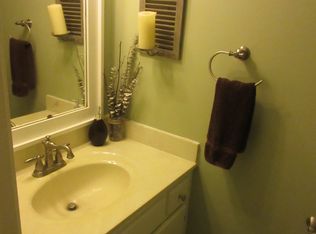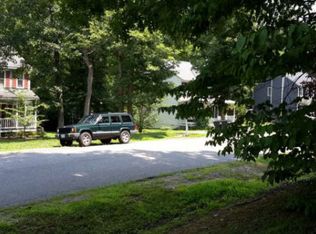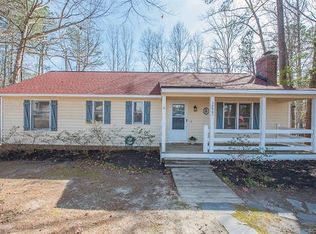Sold for $340,000
$340,000
10718 Timberun Rd, Chesterfield, VA 23832
3beds
1,536sqft
Single Family Residence
Built in 1991
0.27 Acres Lot
$343,800 Zestimate®
$221/sqft
$2,414 Estimated rent
Home value
$343,800
Estimated sales range
Not available
$2,414/mo
Zestimate® history
Loading...
Owner options
Explore your selling options
What's special
Welcome to 10718 Timberun Road, a stunning home that is truly MOVE-IN READY! Located in the Great Oaks neighborhood, you'll be captivated from the moment you arrive at the charming front porch. The seller has meticulously maintained this property, featuring a new HVAC system (2025), a fenced yard and in 2022 the seller added a dog fence, a new washer & dryer, freshly painted deck and porch, along with updated landscaping.
On the first floor you will find a spacious living room with a cozy gas fireplace, eat-in kitchen equipped with stainless steel appliances and a large pantry, formal dining room, convenient first-floor laundry and ample closet space. Upstairs check out the generous primary suite with a 6 x 9 closet and a full bath and two additional bedrooms and a full hall bath. Imagine hosting friends and family on the deck, enjoying quality time together in this wonderful home! It could be yours!
Zillow last checked: 8 hours ago
Listing updated: July 12, 2025 at 09:16am
Listed by:
Sheilah Grant 804-873-9704,
EXP Realty LLC
Bought with:
Suzanne Cline, 0225043416
Village Concepts Realty Group
Jeff Waters, 0225210962
Village Concepts Realty Group
Source: CVRMLS,MLS#: 2517136 Originating MLS: Central Virginia Regional MLS
Originating MLS: Central Virginia Regional MLS
Facts & features
Interior
Bedrooms & bathrooms
- Bedrooms: 3
- Bathrooms: 3
- Full bathrooms: 2
- 1/2 bathrooms: 1
Primary bedroom
- Description: ensuite bath, large closet 6 X 9
- Level: Second
- Dimensions: 18.11 x 15.9
Bedroom 2
- Description: carpet front bedroom
- Level: Second
- Dimensions: 11.1 x 10.0
Bedroom 3
- Description: carpet, back bedroom
- Level: Second
- Dimensions: 11.1 x 12.2
Dining room
- Description: could also be used as office
- Level: First
- Dimensions: 11.10 x 12.10
Family room
- Description: fireplace, lvp floor
- Level: First
- Dimensions: 19.1 x 15.9
Other
- Description: Tub & Shower
- Level: Second
Half bath
- Level: First
Kitchen
- Description: eat in
- Level: First
- Dimensions: 15.6 x 13.9
Laundry
- Description: also closet space
- Level: First
- Dimensions: 8.7 x 8.3
Heating
- Electric, Heat Pump
Cooling
- Heat Pump
Appliances
- Included: Electric Water Heater
Features
- Breakfast Area, Ceiling Fan(s), Dining Area, Separate/Formal Dining Room, Eat-in Kitchen, Fireplace, High Speed Internet, Laminate Counters, Bath in Primary Bedroom, Cable TV, Wired for Data, Walk-In Closet(s)
- Flooring: Laminate, Partially Carpeted
- Doors: Storm Door(s)
- Basement: Crawl Space
- Attic: Walk-up
- Number of fireplaces: 1
- Fireplace features: Gas
Interior area
- Total interior livable area: 1,536 sqft
- Finished area above ground: 1,536
- Finished area below ground: 0
Property
Parking
- Parking features: Driveway, Oversized, Unpaved
- Has uncovered spaces: Yes
Features
- Levels: Two
- Stories: 2
- Patio & porch: Rear Porch, Deck, Front Porch, Porch
- Exterior features: Porch, Unpaved Driveway
- Pool features: None
- Fencing: Fenced,Full
Lot
- Size: 0.27 Acres
Details
- Parcel number: 746679266200000
- Zoning description: R9
Construction
Type & style
- Home type: SingleFamily
- Architectural style: Colonial,Two Story
- Property subtype: Single Family Residence
Materials
- Drywall, Wood Siding
- Roof: Composition
Condition
- Resale
- New construction: No
- Year built: 1991
Utilities & green energy
- Sewer: Public Sewer
- Water: Public
Community & neighborhood
Location
- Region: Chesterfield
- Subdivision: Great Oaks
Other
Other facts
- Ownership: Individuals
- Ownership type: Sole Proprietor
Price history
| Date | Event | Price |
|---|---|---|
| 7/11/2025 | Sold | $340,000$221/sqft |
Source: | ||
| 6/24/2025 | Pending sale | $340,000$221/sqft |
Source: | ||
| 6/20/2025 | Listed for sale | $340,000+14.3%$221/sqft |
Source: | ||
| 10/18/2022 | Sold | $297,500-0.8%$194/sqft |
Source: | ||
| 9/24/2022 | Pending sale | $300,000$195/sqft |
Source: | ||
Public tax history
| Year | Property taxes | Tax assessment |
|---|---|---|
| 2025 | $2,665 +3.2% | $299,400 +4.4% |
| 2024 | $2,581 +2.9% | $286,800 +4% |
| 2023 | $2,509 +8.3% | $275,700 +9.5% |
Find assessor info on the county website
Neighborhood: 23832
Nearby schools
GreatSchools rating
- 5/10Thelma Crenshaw Elementary SchoolGrades: PK-5Distance: 1.1 mi
- 4/10Bailey Bridge Middle SchoolGrades: 6-8Distance: 1.8 mi
- 4/10Manchester High SchoolGrades: 9-12Distance: 2.1 mi
Schools provided by the listing agent
- Elementary: Crenshaw
- Middle: Bailey Bridge
- High: Manchester
Source: CVRMLS. This data may not be complete. We recommend contacting the local school district to confirm school assignments for this home.
Get a cash offer in 3 minutes
Find out how much your home could sell for in as little as 3 minutes with a no-obligation cash offer.
Estimated market value$343,800
Get a cash offer in 3 minutes
Find out how much your home could sell for in as little as 3 minutes with a no-obligation cash offer.
Estimated market value
$343,800


