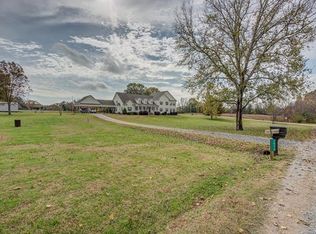Closed
$900,000
1072 Arabian Farm Rd, Clover, SC 29710
5beds
5,129sqft
Single Family Residence
Built in 2006
5.9 Acres Lot
$906,300 Zestimate®
$175/sqft
$3,907 Estimated rent
Home value
$906,300
$852,000 - $970,000
$3,907/mo
Zestimate® history
Loading...
Owner options
Explore your selling options
What's special
This unique home sitting on almost 6 tranquil acres in Clover, offers the option of a multi-generational home or one expansive home...this is country living at its best, with room to spread out, maybe plant your dream garden, or add a couple of chickens or a horse! Each side of the home (Primary Residence & Secondary Residence) features a full Kitchen (2) with granite counters & SS appliances, spacious Living Room (2), and Primary Suites (2, with 1 on the main level), and Laundry Room (2). The "Primary" side has a screened-in porch, a 2-car garage, and a large section of the yard has been fenced in. There's also an office/workshop/hobby room attached to the garage, ready for whatever you want to use it for! The 2nd floor primary Bathroom has been beautifully updated. The "Secondary" side of the home has a large carport and Sunroom. The Septic permit is for 5 bedrooms, but lives like a 7 bedroom home. Don't miss out on the unique opportunity! Ready for your updates!
Zillow last checked: 8 hours ago
Listing updated: December 12, 2024 at 08:43am
Listing Provided by:
Kim Trouten kim.trouten@allentate.com,
Howard Hanna Allen Tate Southpark,
Vicki Ford,
Howard Hanna Allen Tate Southpark
Bought with:
Darla Cheski
Premier South
Source: Canopy MLS as distributed by MLS GRID,MLS#: 4191472
Facts & features
Interior
Bedrooms & bathrooms
- Bedrooms: 5
- Bathrooms: 7
- Full bathrooms: 5
- 1/2 bathrooms: 2
- Main level bedrooms: 3
Primary bedroom
- Level: Upper
Primary bedroom
- Level: Upper
Bedroom s
- Level: Main
Bedroom s
- Level: Upper
Bedroom s
- Level: 2nd Living Quarters
Bedroom s
- Level: Main
Bedroom s
- Level: Upper
Bathroom full
- Level: Main
Bathroom half
- Level: Main
Bathroom full
- Level: Upper
Bathroom full
- Level: 2nd Living Quarters
Bathroom full
- Level: Upper
Bathroom full
- Level: Main
Bathroom half
- Level: Main
Bathroom full
- Level: Upper
Bathroom full
- Level: Upper
Other
- Level: 2nd Living Quarters
Dining area
- Level: Main
Dining area
- Level: Main
Family room
- Level: 2nd Living Quarters
Other
- Level: Main
Other
- Level: Main
Kitchen
- Level: Main
Kitchen
- Level: 2nd Living Quarters
Kitchen
- Level: Main
Laundry
- Level: Main
Laundry
- Level: Main
Office
- Level: 2nd Living Quarters
Office
- Level: Upper
Office
- Level: Upper
Sunroom
- Level: 2nd Living Quarters
Heating
- Electric
Cooling
- Ceiling Fan(s), Central Air
Appliances
- Included: Electric Oven, Electric Range, Electric Water Heater
- Laundry: Electric Dryer Hookup, Laundry Room, Main Level
Features
- Walk-In Closet(s)
- Has basement: No
Interior area
- Total structure area: 5,129
- Total interior livable area: 5,129 sqft
- Finished area above ground: 5,129
- Finished area below ground: 0
Property
Parking
- Total spaces: 4
- Parking features: Attached Carport, Attached Garage, Garage on Main Level
- Attached garage spaces: 2
- Carport spaces: 2
- Covered spaces: 4
Accessibility
- Accessibility features: Door Width 32 Inches or More, Ramp(s)-Main Level
Features
- Levels: Two
- Stories: 2
- Patio & porch: Front Porch
Lot
- Size: 5.90 Acres
- Features: Corner Lot, Level, Wooded
Details
- Parcel number: 2780000031
- Zoning: RC-I
- Special conditions: Standard
Construction
Type & style
- Home type: SingleFamily
- Property subtype: Single Family Residence
Materials
- Fiber Cement
- Foundation: Crawl Space
Condition
- New construction: No
- Year built: 2006
Details
- Builder name: Nu South
Utilities & green energy
- Sewer: Septic Installed
- Water: Well
Community & neighborhood
Location
- Region: Clover
- Subdivision: Boshamer Estates
Other
Other facts
- Road surface type: Asphalt, Paved
Price history
| Date | Event | Price |
|---|---|---|
| 12/12/2024 | Sold | $900,000+2.9%$175/sqft |
Source: | ||
| 10/25/2024 | Listed for sale | $875,000+94.4%$171/sqft |
Source: | ||
| 2/8/2018 | Sold | $450,000-10%$88/sqft |
Source: Public Record Report a problem | ||
| 10/1/2017 | Listing removed | $499,900$97/sqft |
Source: RE/MAX LAKES AND LAND #3253369 Report a problem | ||
| 2/20/2017 | Listed for sale | $499,900+614.2%$97/sqft |
Source: RE/MAX LAKES AND LAND #3253369 Report a problem | ||
Public tax history
| Year | Property taxes | Tax assessment |
|---|---|---|
| 2025 | -- | $50,610 +189.3% |
| 2024 | $2,429 -2.2% | $17,494 |
| 2023 | $2,482 +22.5% | $17,494 |
Find assessor info on the county website
Neighborhood: 29710
Nearby schools
GreatSchools rating
- 6/10Kinard Elementary SchoolGrades: PK-5Distance: 0.8 mi
- 5/10Clover Middle SchoolGrades: 6-8Distance: 1.4 mi
- 9/10Clover High SchoolGrades: 9-12Distance: 3.6 mi
Schools provided by the listing agent
- Elementary: Kinard
- Middle: Clover
- High: Clover
Source: Canopy MLS as distributed by MLS GRID. This data may not be complete. We recommend contacting the local school district to confirm school assignments for this home.
Get a cash offer in 3 minutes
Find out how much your home could sell for in as little as 3 minutes with a no-obligation cash offer.
Estimated market value
$906,300
Get a cash offer in 3 minutes
Find out how much your home could sell for in as little as 3 minutes with a no-obligation cash offer.
Estimated market value
$906,300
