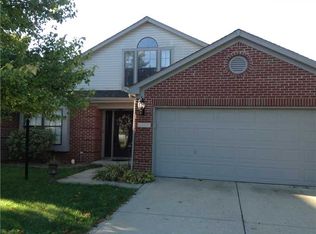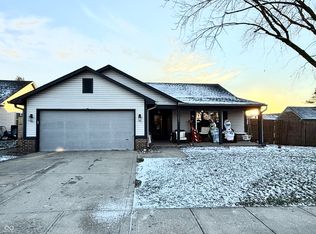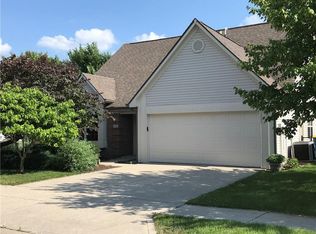Sold
$251,900
1072 Berwyn Rd, New Whiteland, IN 46184
3beds
1,844sqft
Residential, Single Family Residence
Built in 1991
6,534 Square Feet Lot
$270,200 Zestimate®
$137/sqft
$1,837 Estimated rent
Home value
$270,200
$257,000 - $284,000
$1,837/mo
Zestimate® history
Loading...
Owner options
Explore your selling options
What's special
Check out this adorable ranch with a ton of personality! The kitchen features upgraded chandelier and cabinets, and the breakfast room brings in a ton of natural light with its bay window. The great room has a fireplace and a vaulted ceiling to bring in even more light. There's a finished sun room for even more space. The primary bathroom has an updated shower and double closets for tons of storage space. Out back you can relax on the deck in the fully fenced back yard.
Zillow last checked: 8 hours ago
Listing updated: February 23, 2024 at 09:32am
Listing Provided by:
Jennifer Ruiz 317-809-8649,
J S Ruiz Realty, Inc.
Bought with:
Ryan Moriarty
Weichert, Realtors-Tralee Prop
Source: MIBOR as distributed by MLS GRID,MLS#: 21959688
Facts & features
Interior
Bedrooms & bathrooms
- Bedrooms: 3
- Bathrooms: 2
- Full bathrooms: 2
- Main level bathrooms: 2
- Main level bedrooms: 3
Primary bedroom
- Features: Vinyl Plank
- Level: Main
- Area: 176 Square Feet
- Dimensions: 16x11
Bedroom 2
- Features: Vinyl Plank
- Level: Main
- Area: 165 Square Feet
- Dimensions: 15x11
Bedroom 3
- Features: Vinyl Plank
- Level: Main
- Area: 130 Square Feet
- Dimensions: 13x10
Other
- Features: Tile-Ceramic
- Level: Main
- Area: 30 Square Feet
- Dimensions: 6x5
Kitchen
- Features: Vinyl Plank
- Level: Main
- Area: 204 Square Feet
- Dimensions: 17x12
Living room
- Features: Vinyl Plank
- Level: Main
- Area: 391 Square Feet
- Dimensions: 23x17
Sun room
- Features: Vinyl Plank
- Level: Main
- Area: 288 Square Feet
- Dimensions: 24x12
Heating
- Electric, Forced Air
Cooling
- Has cooling: Yes
Appliances
- Included: Dishwasher, Electric Water Heater, MicroHood, Electric Oven, Refrigerator
Features
- Cathedral Ceiling(s), Kitchen Island, Ceiling Fan(s), Eat-in Kitchen, Walk-In Closet(s)
- Windows: Screens Some, Window Bay Bow
- Has basement: No
- Number of fireplaces: 1
- Fireplace features: Gas Log
Interior area
- Total structure area: 1,844
- Total interior livable area: 1,844 sqft
Property
Parking
- Total spaces: 2
- Parking features: Attached
- Attached garage spaces: 2
Features
- Levels: One
- Stories: 1
- Patio & porch: Covered, Deck
- Fencing: Fenced,Fence Full Rear
Lot
- Size: 6,534 sqft
Details
- Parcel number: 410516033048000027
- Horse amenities: None
Construction
Type & style
- Home type: SingleFamily
- Architectural style: Ranch
- Property subtype: Residential, Single Family Residence
Materials
- Vinyl With Brick
- Foundation: Slab
Condition
- New construction: No
- Year built: 1991
Utilities & green energy
- Water: Municipal/City
Community & neighborhood
Location
- Region: New Whiteland
- Subdivision: Tracy Ridge
HOA & financial
HOA
- Has HOA: Yes
- HOA fee: $240 annually
- Services included: Association Home Owners, Entrance Common, Maintenance
- Association phone: 317-534-0200
Price history
| Date | Event | Price |
|---|---|---|
| 2/22/2024 | Sold | $251,900+0.8%$137/sqft |
Source: | ||
| 1/22/2024 | Pending sale | $249,900$136/sqft |
Source: | ||
| 1/16/2024 | Listed for sale | $249,900+92.4%$136/sqft |
Source: | ||
| 9/20/2022 | Listing removed | -- |
Source: Zillow Rental Network Premium Report a problem | ||
| 9/14/2022 | Price change | $1,760-2.2%$1/sqft |
Source: Zillow Rental Network Premium Report a problem | ||
Public tax history
| Year | Property taxes | Tax assessment |
|---|---|---|
| 2024 | $4,817 +143.1% | $269,400 +16.7% |
| 2023 | $1,981 +16.9% | $230,900 +20.6% |
| 2022 | $1,695 +13.2% | $191,500 +17.1% |
Find assessor info on the county website
Neighborhood: 46184
Nearby schools
GreatSchools rating
- 5/10Break-O-Day Elementary SchoolGrades: K-5Distance: 0.3 mi
- 7/10Clark Pleasant Middle SchoolGrades: 6-8Distance: 2.2 mi
- 5/10Whiteland Community High SchoolGrades: 9-12Distance: 1.3 mi
Schools provided by the listing agent
- Middle: Clark Pleasant Middle School
- High: Whiteland Community High School
Source: MIBOR as distributed by MLS GRID. This data may not be complete. We recommend contacting the local school district to confirm school assignments for this home.
Get a cash offer in 3 minutes
Find out how much your home could sell for in as little as 3 minutes with a no-obligation cash offer.
Estimated market value
$270,200
Get a cash offer in 3 minutes
Find out how much your home could sell for in as little as 3 minutes with a no-obligation cash offer.
Estimated market value
$270,200


