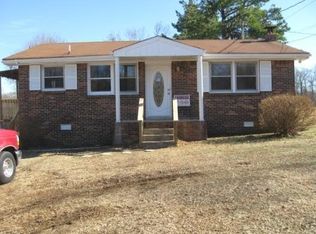Closed
$550,000
1072 Claylick Rd, White Bluff, TN 37187
4beds
2,842sqft
Single Family Residence, Residential
Built in 2001
6.1 Acres Lot
$560,100 Zestimate®
$194/sqft
$2,941 Estimated rent
Home value
$560,100
$448,000 - $700,000
$2,941/mo
Zestimate® history
Loading...
Owner options
Explore your selling options
What's special
Back on the market due to the buyer not being able to seller their home. Escape to the serene countryside of White Bluff, TN, with this spacious 4-bedroom, 3-bathroom ranch-style home on 6.1 private acres. Boasting 2,842 sq ft of living space, this home offers flexibility and comfort with two main-floor master suites and a fully finished basement, ideal for an in-law suite or rental apartment. The basement includes a storm shelter, adding peace of mind and security. Enjoy outdoor relaxation and recreation with a large deck overlooking an above-ground pool and a fully stocked pond teeming with bass, bluegill, and catfish. The property also includes a pole barn for storage, a concrete pad ready for an RV or future structure, and a well-designed driveway for easy access to the back of the property. This property is perfect for those seeking a peaceful retreat or a home with investment potential. Don’t miss out on this unique White Bluff gem!
Zillow last checked: 8 hours ago
Listing updated: June 16, 2025 at 10:25am
Listing Provided by:
Taylor Riggins 615-417-7883,
Blue Door Realty Group
Bought with:
Chelsea Mercier, 362895
Onward Real Estate
Source: RealTracs MLS as distributed by MLS GRID,MLS#: 2797064
Facts & features
Interior
Bedrooms & bathrooms
- Bedrooms: 4
- Bathrooms: 3
- Full bathrooms: 3
- Main level bedrooms: 2
Bedroom 1
- Features: Walk-In Closet(s)
- Level: Walk-In Closet(s)
- Area: 208 Square Feet
- Dimensions: 16x13
Bedroom 2
- Features: Walk-In Closet(s)
- Level: Walk-In Closet(s)
- Area: 221 Square Feet
- Dimensions: 17x13
Bedroom 3
- Area: 208 Square Feet
- Dimensions: 16x13
Bedroom 4
- Area: 195 Square Feet
- Dimensions: 15x13
Heating
- Central, Electric
Cooling
- Central Air, Electric
Appliances
- Included: Trash Compactor, Dishwasher, Refrigerator, Electric Oven, Cooktop
- Laundry: Electric Dryer Hookup, Washer Hookup
Features
- Primary Bedroom Main Floor, High Speed Internet
- Flooring: Carpet, Laminate, Tile, Vinyl
- Basement: Finished
- Has fireplace: No
Interior area
- Total structure area: 2,842
- Total interior livable area: 2,842 sqft
- Finished area above ground: 2,842
Property
Features
- Levels: Two
- Stories: 2
- Patio & porch: Porch, Covered, Deck
- Has view: Yes
- View description: Water
- Has water view: Yes
- Water view: Water
- Waterfront features: Pond
Lot
- Size: 6.10 Acres
Details
- Parcel number: 082 04400 000
- Special conditions: Standard
Construction
Type & style
- Home type: SingleFamily
- Property subtype: Single Family Residence, Residential
Materials
- Brick
Condition
- New construction: No
- Year built: 2001
Utilities & green energy
- Sewer: Septic Tank
- Water: Public
- Utilities for property: Water Available
Community & neighborhood
Location
- Region: White Bluff
Price history
| Date | Event | Price |
|---|---|---|
| 6/16/2025 | Sold | $550,000$194/sqft |
Source: | ||
| 5/11/2025 | Contingent | $550,000$194/sqft |
Source: | ||
| 5/1/2025 | Listed for sale | $550,000$194/sqft |
Source: | ||
| 3/3/2025 | Contingent | $550,000$194/sqft |
Source: | ||
| 2/28/2025 | Listed for sale | $550,000-2.7%$194/sqft |
Source: | ||
Public tax history
| Year | Property taxes | Tax assessment |
|---|---|---|
| 2025 | $2,013 | $119,100 |
| 2024 | $2,013 +23.5% | $119,100 +71.7% |
| 2023 | $1,630 | $69,375 |
Find assessor info on the county website
Neighborhood: 37187
Nearby schools
GreatSchools rating
- 7/10White Bluff Elementary SchoolGrades: PK-5Distance: 1.8 mi
- 6/10W James Middle SchoolGrades: 6-8Distance: 2.6 mi
- 5/10Creek Wood High SchoolGrades: 9-12Distance: 3.3 mi
Schools provided by the listing agent
- Elementary: White Bluff Elementary
- Middle: W James Middle School
- High: Creek Wood High School
Source: RealTracs MLS as distributed by MLS GRID. This data may not be complete. We recommend contacting the local school district to confirm school assignments for this home.
Get a cash offer in 3 minutes
Find out how much your home could sell for in as little as 3 minutes with a no-obligation cash offer.
Estimated market value
$560,100
Get a cash offer in 3 minutes
Find out how much your home could sell for in as little as 3 minutes with a no-obligation cash offer.
Estimated market value
$560,100
