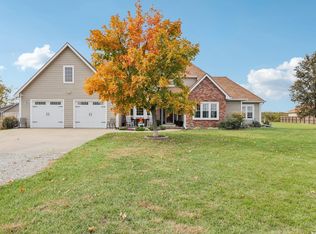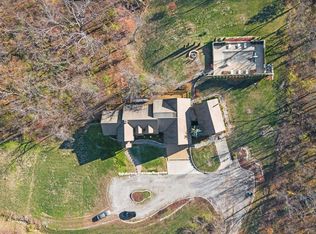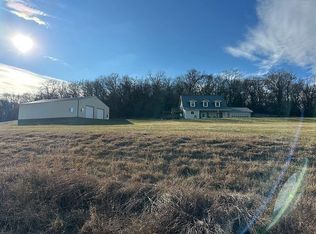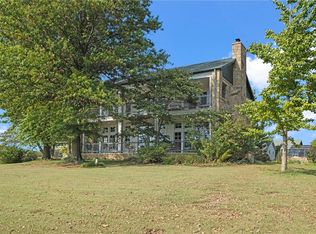Stunning custom home offering the beauty of country living with all the amenities of the city just minutes away. These owners meticulously designed this to be their forever-dream home however work relocation has created an opportunity for new owners to enjoy this like-new home without all the stress of building. Located on a private culdesac with 4 bedrooms, 3.5 baths, 4325 SQFT, office, 3-season room with fireplace, game room, finished basement, walk-in pantry, and a laundry room on both floors. Vaulted ceilings, 7' doors, large kitchen island with built-in sonic ice machine, custom cabinets, GE Cafe appliances, main level primary suite with heated bathroom floors, heated wet room/shower with tub, and large closet with built-ins. Finished daylight basement with family room, 2 bedrooms, wet bar, and lots of storage. Enjoy low utility costs due to a geothermal heating/cooling system and spray foam insulation. Also included is a whole-house backup natural gas generator. Outside features include an irrigation system, 250 foot paved driveway, security cameras, 3-car garage with a min-split heating & cooling system and water fountain. There is also a gravel pad with utilities ready for the addition of an outbuilding. This is truly a must see home, schedule your private showing today!
Under contract
$1,399,999
1072 E 1466th Rd, Lawrence, KS 66046
4beds
4,325sqft
Est.:
Rural Residential, Residential
Built in 2023
3.15 Acres Lot
$-- Zestimate®
$324/sqft
$-- HOA
What's special
Heated bathroom floorsWater fountainBuilt-in sonic ice machineMain level primary suiteVaulted ceilingsPrivate culdesacLarge kitchen island
- 91 days |
- 142 |
- 4 |
Zillow last checked: 8 hours ago
Listing updated: December 07, 2025 at 11:01am
Listed by:
KEVIN L NEWKIRK 785-218-0085,
PLATINUM REALTY
Source: LBORMLS,MLS#: 164411
Facts & features
Interior
Bedrooms & bathrooms
- Bedrooms: 4
- Bathrooms: 4
- Full bathrooms: 3
- 1/2 bathrooms: 1
Primary bedroom
- Level: First
Bedroom 2
- Level: First
Bedroom 3
- Level: Basement
Bedroom 4
- Level: Basement
Additional room
- Description: Office
- Level: First
Additional room 2
- Description: Bonus/Game
- Level: Basement
Other
- Description: 2ndLaundry
- Level: Basement
Dining room
- Level: First
Family room
- Level: Basement
Kitchen
- Level: First
Living room
- Level: First
Utility room
- Level: First
Heating
- Other
Cooling
- Geothermal
Appliances
- Included: Cooktop, Wall Oven, Disposal, Refrigerator, Microwave, Range Hood, Gas Range, Ice Maker, Water Softener, Water Purifier
Features
- Ceiling Fan(s), Eat-in Kitchen, Kitchen Island, Pantry
- Flooring: Tile, Engineered Hardwood, Luxury Vinyl
- Windows: Double Pane Windows, Casement
- Basement: Full,Finished,Daylight,Sump Pump
- Number of fireplaces: 2
- Fireplace features: Two, Gas, Gas Log, Gas Starter, Living Room
Interior area
- Total structure area: 4,325
- Total interior livable area: 4,325 sqft
- Finished area below ground: 2,057
Video & virtual tour
Property
Parking
- Total spaces: 3
- Parking features: Garage Door Opener
- Attached garage spaces: 3
- Details: Attached
Features
- Levels: One Level
- Patio & porch: Patio, Covered
Lot
- Size: 3.15 Acres
Details
- Additional structures: Other
- Parcel number: 0231093000000003130
- Zoning: AG-1
- Other equipment: Irrigation Equipment
Construction
Type & style
- Home type: SingleFamily
- Property subtype: Rural Residential, Residential
Materials
- Frame
- Roof: Composition
Condition
- New construction: No
- Year built: 2023
Details
- Builder name: Appletree
Utilities & green energy
- Sewer: Septic Tank
- Water: Rural
- Utilities for property: Natural Gas Connected, Electricity, Internet
Community & HOA
Location
- Region: Lawrence
Financial & listing details
- Price per square foot: $324/sqft
- Tax assessed value: $793,600
- Annual tax amount: $10,113
- Date on market: 10/18/2025
- Listing terms: New Loan,Cash
- Ownership type: Private
- Electric utility on property: Yes
- Road surface type: Hard Surface, Hard Surface Road, Rock
Estimated market value
Not available
Estimated sales range
Not available
Not available
Price history
Price history
| Date | Event | Price |
|---|---|---|
| 11/26/2025 | Pending sale | $1,399,999$324/sqft |
Source: | ||
| 11/26/2025 | Contingent | $1,399,999$324/sqft |
Source: | ||
| 10/7/2025 | Listed for sale | $1,399,999-2%$324/sqft |
Source: | ||
| 10/3/2025 | Listing removed | $1,429,000$330/sqft |
Source: | ||
| 9/4/2025 | Price change | $1,429,000-1.4%$330/sqft |
Source: | ||
Public tax history
Public tax history
| Year | Property taxes | Tax assessment |
|---|---|---|
| 2024 | $10,113 +16.4% | $91,264 +20.1% |
| 2023 | $8,691 | $75,988 +590% |
| 2022 | -- | $11,012 -3.4% |
Find assessor info on the county website
BuyAbility℠ payment
Est. payment
$7,506/mo
Principal & interest
$5429
Property taxes
$1587
Home insurance
$490
Climate risks
Neighborhood: 66046
Nearby schools
GreatSchools rating
- 4/10Prairie Park Elementary SchoolGrades: K-5Distance: 2.9 mi
- 5/10Lawrence South Middle SchoolGrades: 6-8Distance: 2.8 mi
- 5/10Lawrence High SchoolGrades: 9-12Distance: 3.8 mi
- Loading




