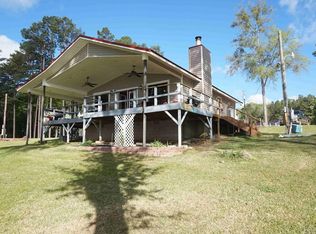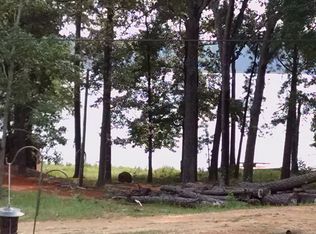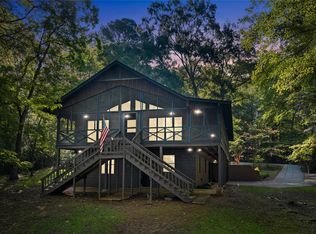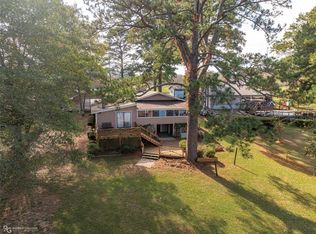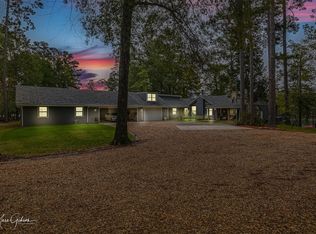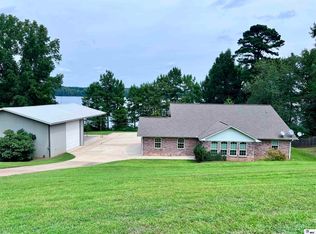This custom lakefront home proves that understated on the outside can still mean exceptional on the inside. Built in 2023 as a low-maintenance, luxury retreat, it sits on 1.13 acres with approx. 210 feet of Lake Claiborne waterfront. Whether you’re looking for full-time living, a weekend escape, or a high-end short-term rental, this property checks every box. Inside, the open layout is filled with natural light and sweeping lake views. The living room centers around a custom mesquite wood fireplace mantel and surround, with large windows and direct access to a multi-tiered deck for effortless indoor & outdoor living. The chef’s kitchen features a 6-burner gas cooktop, double ovens, granite counters, stainless appliances, and a layout built for gathering. The private primary suite includes its own fireplace, deck access, and a spa-inspired bath with a two-person jetted tub, oversized walk-in shower with 7 shower heads, and massive walk-in closet. Three spacious guest rooms and a second full bath add flexibility for family or guests. Outside, enjoy a cypress-beamed covered deck, fire pit, propane grill, rock seawall, and private pier with swim ladder. A covered boat slip with electric lift and a climate-controlled shed with full bath and Murphy bed offer added function. Whole-house Generac generator, 2 RV plugs, lake pump for irrigation, wide hallways, and handicap accessible guest bath add comfort and convenience. Can be sold nearly fully furnished—including golf cart and pontoon boat—for a true turnkey experience. Minutes from dining, shopping, and boat launch—this is lakeside living done right.
For sale
$810,000
1072 Featherston Rd, Homer, LA 71040
4beds
2,750sqft
Est.:
Single Family Residence
Built in 2023
1.13 Acres Lot
$-- Zestimate®
$295/sqft
$-- HOA
What's special
Rock seawallSweeping lake viewsDouble ovensFire pitPropane grillStainless appliancesGranite counters
- 327 days |
- 164 |
- 2 |
Zillow last checked: 8 hours ago
Listing updated: August 05, 2025 at 01:54pm
Listed by:
Sheryl Strozier 0995688499 318-746-0011,
Diamond Realty & Associates 318-746-0011
Source: NTREIS,MLS#: 20841174
Tour with a local agent
Facts & features
Interior
Bedrooms & bathrooms
- Bedrooms: 4
- Bathrooms: 2
- Full bathrooms: 2
Primary bedroom
- Features: Ceiling Fan(s), Fireplace
- Level: First
Living room
- Features: Fireplace
- Level: First
Heating
- Central, Electric, Fireplace(s)
Cooling
- Central Air, Ceiling Fan(s), Electric
Appliances
- Included: Dishwasher, Electric Oven, Gas Cooktop, Gas Water Heater, Microwave, Tankless Water Heater
- Laundry: Common Area, Laundry in Utility Room
Features
- Decorative/Designer Lighting Fixtures, Double Vanity, Eat-in Kitchen, Granite Counters, High Speed Internet, Open Floorplan, Pantry, Cable TV, Walk-In Closet(s)
- Flooring: Luxury Vinyl Plank
- Windows: Window Coverings
- Has basement: No
- Number of fireplaces: 2
- Fireplace features: Bedroom, Electric, Gas Starter, Living Room
Interior area
- Total interior livable area: 2,750 sqft
Video & virtual tour
Property
Parking
- Parking features: Additional Parking, Boat, Circular Driveway, Driveway, Gravel
- Has uncovered spaces: Yes
Accessibility
- Accessibility features: Accessible Approach with Ramp
Features
- Levels: One
- Stories: 1
- Patio & porch: Covered, Deck, Front Porch
- Exterior features: Boat Slip, Fire Pit, Gas Grill, Lighting, RV Hookup, Storage
- Pool features: None
- Fencing: Full,Invisible
- On waterfront: Yes
- Waterfront features: Boat Ramp/Lift Access, Lake Front, Waterfront
- Body of water: Claiborne
Lot
- Size: 1.13 Acres
- Features: Acreage, Cleared, Sloped, Few Trees, Waterfront, Retaining Wall
- Residential vegetation: Grassed
Details
- Additional structures: Other, Storage
- Parcel number: 0700072450
- Other equipment: Generator, Irrigation Equipment
Construction
Type & style
- Home type: SingleFamily
- Architectural style: Detached
- Property subtype: Single Family Residence
- Attached to another structure: Yes
Materials
- Fiber Cement
- Foundation: Slab
- Roof: Shingle
Condition
- Year built: 2023
Utilities & green energy
- Sewer: Aerobic Septic, Private Sewer, Septic Tank
- Water: Public
- Utilities for property: Electricity Connected, Sewer Available, Septic Available, Water Available, Cable Available
Community & HOA
Community
- Security: Other, Security Lights
- Subdivision: Chaffin
HOA
- Has HOA: No
Location
- Region: Homer
Financial & listing details
- Price per square foot: $295/sqft
- Tax assessed value: $41,273
- Annual tax amount: $3,454
- Date on market: 2/21/2025
- Cumulative days on market: 227 days
- Electric utility on property: Yes
- Road surface type: Gravel
Estimated market value
Not available
Estimated sales range
Not available
$2,440/mo
Price history
Price history
| Date | Event | Price |
|---|---|---|
| 6/14/2025 | Price change | $810,000-2.4%$295/sqft |
Source: NTREIS #20841174 Report a problem | ||
| 3/28/2025 | Price change | $830,000-1.2%$302/sqft |
Source: NTREIS #20841174 Report a problem | ||
| 2/21/2025 | Listed for sale | $840,000$305/sqft |
Source: NTREIS #20841174 Report a problem | ||
Public tax history
Public tax history
| Year | Property taxes | Tax assessment |
|---|---|---|
| 2024 | $3,454 +11.2% | $41,273 |
| 2023 | $3,107 +1960.9% | $41,273 +1963.7% |
| 2022 | $151 | $2,000 |
Find assessor info on the county website
BuyAbility℠ payment
Est. payment
$3,675/mo
Principal & interest
$3141
Home insurance
$284
Property taxes
$250
Climate risks
Neighborhood: 71040
Nearby schools
GreatSchools rating
- 3/10Homer Junior High SchoolGrades: 5-8Distance: 6.4 mi
- 2/10Homer High SchoolGrades: 9-12Distance: 6.3 mi
Schools provided by the listing agent
- Elementary: Claiborne PSB
- Middle: Claiborne PSB
- High: Claiborne PSB
- District: Sch.Dist.#16
Source: NTREIS. This data may not be complete. We recommend contacting the local school district to confirm school assignments for this home.
- Loading
- Loading
