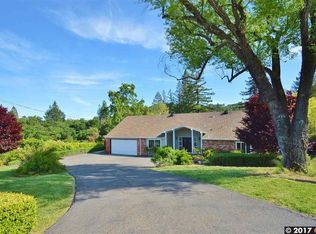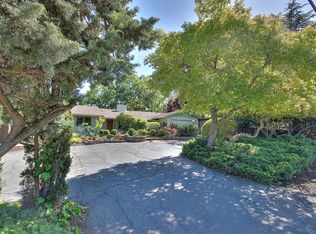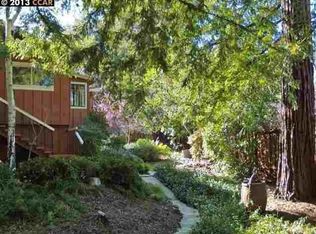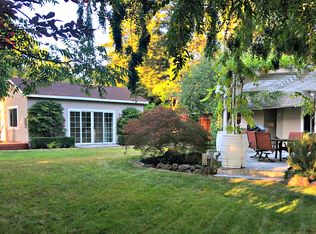Absolutely Beautiful Property With So Much To Offer! Nestled on Almost Half an Acre in a Quiet Wooded Neighborhood. Unique Architectural Design Includes Ornate Double Door Entry, Wide Plank Hardwood at the Foyer Ceiling, Slate Flooring and the Upstairs 4th Bedroom/Loft with Skylight. Additional Features Include Fresh Interior & Exterior Paint, New Carpet, Updated Fixtures and Hardware, and New Exterior Fence and Side Gate. The Updated Kitchen Features Beautiful Wood Cabinetry, Custom Tile Countertop & Backsplash and Recessed Lighting. Formal Living Room Features a Brick Wood-Burning Fireplace with Built-in Shelving. The Spacious Master Suite Features an Updated Bath, Walk-in Closet and Sliding Doors to the Rear Patio. The Fantastic Backyard Offers Exceptional Outdoor Living with a Covered Patio Area, Lush Lawn and Pool/Spa. The Large Undeveloped Side Yard Offers Great Possibilities. All Tucked Amongst Mature Landscape for a Serene Setting. Truly an Incredible Opportunity!
This property is off market, which means it's not currently listed for sale or rent on Zillow. This may be different from what's available on other websites or public sources.



