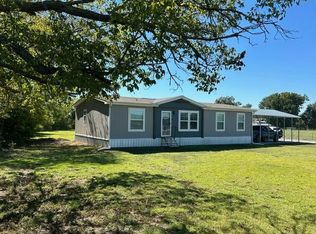Breathtaking 2 story home on 12 acres just outside of Van Alstyne and Tom Bean. This gorgeous home has tons of history that dates back to the 1800's. The spacious rooms, high ceilings, balcony, ponds, acreage and much more make this home a must see! Potential loft space in master bedroom suite. Recent upgrades including septic, foundation, drywall, wiring, plumbing, marble, hardwood, siding, windows, doors, central AC and heating. Bring your horses, pigs, and goats! There is plenty of room to roam! Perfect for huge family gatherings just in time for the holidays!
This property is off market, which means it's not currently listed for sale or rent on Zillow. This may be different from what's available on other websites or public sources.
