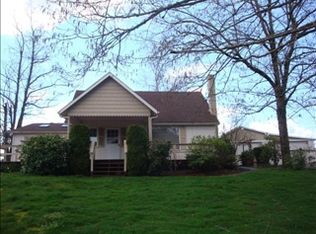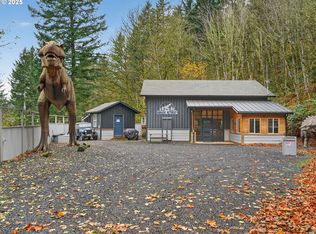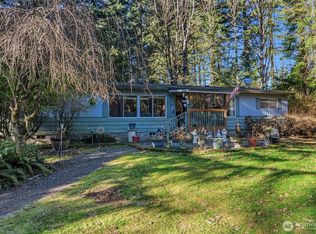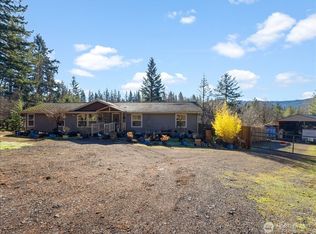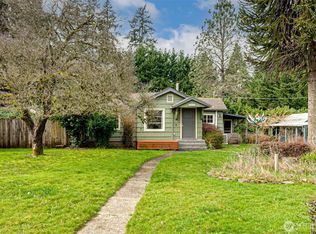10.6 acres with territorial views of Larch Mountain & peekaboo Mt. Hood views! Remodeled 3BD/2BA featuring open layout, new LVP flooring, gourmet kitchen w/ SS appliances, island, tile backsplash & skylight. Vaulted family room w/ mini-split captures sweeping views. Primary suite w/ walk-in closet & spa bath (double vessel sinks, soaking tub, walk-in shower). Fenced yard, two fire pits & front deck for outdoor living. Detached garage w/ workshop, new carport & potential shop/ADU. Private waterfall! Rare acreage opportunity. Ask about our 'BUILDER TYPE INCENTIVES'!!!
Active
$735,000
1072 Labarre Rd, Washougal, WA 98671
3beds
1,568sqft
Est.:
Residential, Manufactured Home
Built in 1996
10.6 Acres Lot
$-- Zestimate®
$469/sqft
$-- HOA
What's special
Private waterfallNew lvp flooringSoaking tubNew carportDouble vessel sinksWalk-in showerFenced yard
- 7 days |
- 843 |
- 48 |
Likely to sell faster than
Zillow last checked: 8 hours ago
Listing updated: February 25, 2026 at 03:48am
Listed by:
Tony Lewis 503-784-5562,
Works Real Estate
Source: RMLS (OR),MLS#: 157618813
Facts & features
Interior
Bedrooms & bathrooms
- Bedrooms: 3
- Bathrooms: 2
- Full bathrooms: 2
- Main level bathrooms: 2
Rooms
- Room types: Bedroom 2, Bedroom 3, Dining Room, Family Room, Kitchen, Living Room, Primary Bedroom
Primary bedroom
- Level: Main
Bedroom 2
- Level: Main
Bedroom 3
- Level: Main
Dining room
- Level: Main
Family room
- Level: Main
Kitchen
- Level: Main
Heating
- Mini Split
Cooling
- Has cooling: Yes
Appliances
- Included: Dishwasher, Free-Standing Range, Free-Standing Refrigerator, Stainless Steel Appliance(s), Washer/Dryer, Electric Water Heater
- Laundry: Laundry Room
Features
- High Speed Internet, Soaking Tub, Kitchen Island
- Windows: Double Pane Windows
- Basement: None
Interior area
- Total structure area: 1,568
- Total interior livable area: 1,568 sqft
Property
Parking
- Total spaces: 2
- Parking features: Carport, Driveway, RV Access/Parking, RV Boat Storage, Detached
- Garage spaces: 2
- Has carport: Yes
- Has uncovered spaces: Yes
Features
- Levels: One
- Stories: 1
- Patio & porch: Deck
- Exterior features: Dog Run, Fire Pit, Yard
Lot
- Size: 10.6 Acres
- Features: Acres 10 to 20
Details
- Additional structures: RVParking, RVBoatStorage
- Parcel number: 02050000800400
- Zoning: R10
Construction
Type & style
- Home type: MobileManufactured
- Property subtype: Residential, Manufactured Home
Materials
- Cedar, Cement Siding, Shake Siding, Stone
- Foundation: Block
- Roof: Composition
Condition
- Resale
- New construction: No
- Year built: 1996
Utilities & green energy
- Sewer: Septic Tank
- Water: Well
- Utilities for property: Satellite Internet Service
Community & HOA
HOA
- Has HOA: No
Location
- Region: Washougal
Financial & listing details
- Price per square foot: $469/sqft
- Tax assessed value: $713,500
- Annual tax amount: $6,886
- Date on market: 2/18/2026
- Listing terms: Cash,Conventional,FHA,VA Loan
Estimated market value
Not available
Estimated sales range
Not available
Not available
Price history
Price history
| Date | Event | Price |
|---|---|---|
| 2/19/2026 | Listed for sale | $735,000+2.8%$469/sqft |
Source: | ||
| 2/21/2023 | Sold | $715,000-1.4%$456/sqft |
Source: | ||
| 12/29/2022 | Pending sale | $725,000$462/sqft |
Source: | ||
| 12/28/2022 | Contingent | $725,000$462/sqft |
Source: | ||
| 9/28/2022 | Price change | $725,000-3.3%$462/sqft |
Source: | ||
| 9/11/2022 | Price change | $750,000-4.5%$478/sqft |
Source: | ||
| 8/1/2022 | Listed for sale | $785,000$501/sqft |
Source: | ||
| 7/6/2022 | Pending sale | $785,000$501/sqft |
Source: | ||
| 5/14/2022 | Listed for sale | $785,000+356.1%$501/sqft |
Source: | ||
| 8/30/2016 | Sold | $172,100-13.9%$110/sqft |
Source: | ||
| 7/22/2016 | Pending sale | $199,900-34.4%$127/sqft |
Source: RE/MAX Equity Group #16388683 Report a problem | ||
| 4/21/2016 | Price change | $304,900-4.7%$194/sqft |
Source: RE/MAX Equity Group #16388683 Report a problem | ||
| 3/19/2016 | Price change | $319,900+166.6%$204/sqft |
Source: RE/MAX Equity Group #16388683 Report a problem | ||
| 2/25/2016 | Price change | $120,000-32.2%$77/sqft |
Source: Auction.com Report a problem | ||
| 12/4/2015 | Listed for sale | -- |
Source: Auction.com Report a problem | ||
| 10/20/2003 | Sold | $177,000$113/sqft |
Source: Agent Provided Report a problem | ||
Public tax history
Public tax history
| Year | Property taxes | Tax assessment |
|---|---|---|
| 2024 | $6,886 +4.1% | $713,500 +5.1% |
| 2023 | $6,614 +67% | $678,800 +15.3% |
| 2022 | $3,960 +4.8% | $588,500 +98.7% |
| 2021 | $3,781 +6.4% | $296,200 +3.5% |
| 2020 | $3,552 +7.4% | $286,200 |
| 2019 | $3,308 +4.4% | $286,200 +22.9% |
| 2018 | $3,167 +20.9% | $232,800 +3.5% |
| 2017 | $2,620 | $225,000 +8.2% |
| 2015 | $2,620 | $208,000 |
| 2013 | $2,620 | $208,000 +5.7% |
| 2011 | -- | $196,700 -8.6% |
| 2010 | -- | $215,100 |
Find assessor info on the county website
BuyAbility℠ payment
Est. payment
$3,911/mo
Principal & interest
$3470
Property taxes
$441
Climate risks
Neighborhood: 98671
Nearby schools
GreatSchools rating
- 4/10Cape Horn Skye Elementary SchoolGrades: PK-5Distance: 1.8 mi
- 7/10Canyon Creek Middle SchoolGrades: 6-8Distance: 1.8 mi
- 7/10Washougal High SchoolGrades: 9-12Distance: 6.8 mi
Schools provided by the listing agent
- Elementary: Cape/Skye
- Middle: Canyon Creek
- High: Washougal
Source: RMLS (OR). This data may not be complete. We recommend contacting the local school district to confirm school assignments for this home.
