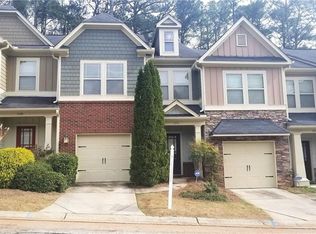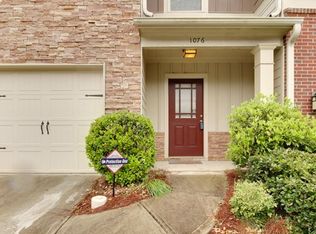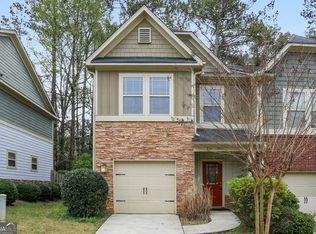Closed
$270,000
1072 N Village Dr, Decatur, GA 30032
3beds
1,786sqft
Townhouse
Built in 2006
0.25 Acres Lot
$263,300 Zestimate®
$151/sqft
$2,001 Estimated rent
Home value
$263,300
$237,000 - $292,000
$2,001/mo
Zestimate® history
Loading...
Owner options
Explore your selling options
What's special
This beautiful townhome has trey ceilings and hardwood floors all over the house (upstairs and down). The kitchen contains stainless steel appliances and includes a breakfast bar, beautiful granite countertops, tile backsplash, and cherry kitchen cabinetry. The home opens to a spacious family room with a corner gas-starting fireplace. The large upstairs master bedroom has two oversized walk-in closets and double bathroom vanities. There is a soaking tub and a separate shower in the master bath. Two additional bedrooms upstairs and a full bath allow you and your family members to live in comfort. The rear yard is fenced with a patio and is private. It's a great space for you and your pets to enjoy the tranquility of the outdoors. The HVAC system has recently been replaced, along with the garbage disposal and bathroom fixtures. All new fans and lighting fixtures. Just minutes away from downtown Decatur, Avondale Estates, and within walking distance of the Kensington Marta/train station (less than 1 mile away).
Zillow last checked: 8 hours ago
Listing updated: September 02, 2024 at 08:36am
Listed by:
Karleen P James 404-379-9900,
Atlanta Real Estate Consultants,
Eugene H James 404-510-1080,
Atlanta Real Estate Consultants
Bought with:
Jackson Moss, 435821
Keller Williams Realty Partners
Source: GAMLS,MLS#: 10298556
Facts & features
Interior
Bedrooms & bathrooms
- Bedrooms: 3
- Bathrooms: 3
- Full bathrooms: 2
- 1/2 bathrooms: 1
Dining room
- Features: Dining Rm/Living Rm Combo
Kitchen
- Features: Breakfast Area, Breakfast Bar, Pantry
Heating
- Central, Electric, Other, Zoned
Cooling
- Ceiling Fan(s), Central Air, Electric, Other, Zoned
Appliances
- Included: Dishwasher, Disposal, Gas Water Heater, Ice Maker, Microwave, Refrigerator
- Laundry: Upper Level
Features
- Double Vanity, High Ceilings, Separate Shower, Soaking Tub, Tile Bath, Tray Ceiling(s), Walk-In Closet(s)
- Flooring: Hardwood
- Windows: Double Pane Windows
- Basement: None
- Attic: Pull Down Stairs
- Number of fireplaces: 1
- Fireplace features: Living Room
Interior area
- Total structure area: 1,786
- Total interior livable area: 1,786 sqft
- Finished area above ground: 1,786
- Finished area below ground: 0
Property
Parking
- Total spaces: 2
- Parking features: Garage, Garage Door Opener, Guest, Parking Pad
- Has garage: Yes
- Has uncovered spaces: Yes
Features
- Levels: Two
- Stories: 2
- Patio & porch: Deck, Patio
- Fencing: Back Yard,Chain Link,Fenced,Privacy,Wood
- Has view: Yes
- View description: Seasonal View
- Body of water: None
Lot
- Size: 0.25 Acres
- Features: Level, Private
- Residential vegetation: Partially Wooded
Details
- Parcel number: 15 218 15 020
Construction
Type & style
- Home type: Townhouse
- Architectural style: Brick Front,Craftsman,Stone Frame
- Property subtype: Townhouse
Materials
- Aluminum Siding, Vinyl Siding, Stone
- Foundation: Slab
- Roof: Composition
Condition
- Resale
- New construction: No
- Year built: 2006
Utilities & green energy
- Electric: 220 Volts
- Sewer: Public Sewer
- Water: Public
- Utilities for property: Cable Available, Sewer Connected
Green energy
- Water conservation: Low-Flow Fixtures
Community & neighborhood
Security
- Security features: Open Access, Security System, Smoke Detector(s)
Community
- Community features: Park, Sidewalks, Street Lights, Near Public Transport
Location
- Region: Decatur
- Subdivision: North Village
HOA & financial
HOA
- Has HOA: Yes
- HOA fee: $3,900 annually
- Services included: Maintenance Structure, Maintenance Grounds, Management Fee, Pest Control
Other
Other facts
- Listing agreement: Exclusive Right To Sell
- Listing terms: Cash,Conventional,FHA,VA Loan
Price history
| Date | Event | Price |
|---|---|---|
| 8/30/2024 | Sold | $270,000-3.2%$151/sqft |
Source: | ||
| 8/20/2024 | Pending sale | $278,900$156/sqft |
Source: | ||
| 7/20/2024 | Price change | $278,900-2.1%$156/sqft |
Source: | ||
| 6/13/2024 | Price change | $285,000-3.4%$160/sqft |
Source: | ||
| 5/26/2024 | Price change | $295,000-3.2%$165/sqft |
Source: | ||
Public tax history
| Year | Property taxes | Tax assessment |
|---|---|---|
| 2025 | $5,328 -5.3% | $112,240 -5.8% |
| 2024 | $5,627 +2.4% | $119,120 +1.6% |
| 2023 | $5,497 +20.8% | $117,280 +21.5% |
Find assessor info on the county website
Neighborhood: Belvedere Park
Nearby schools
GreatSchools rating
- 4/10Peachcrest Elementary SchoolGrades: PK-5Distance: 1.2 mi
- 5/10Mary Mcleod Bethune Middle SchoolGrades: 6-8Distance: 3.7 mi
- 3/10Towers High SchoolGrades: 9-12Distance: 1.5 mi
Schools provided by the listing agent
- Elementary: Peachcrest
- Middle: Mary Mcleod Bethune
- High: Towers
Source: GAMLS. This data may not be complete. We recommend contacting the local school district to confirm school assignments for this home.
Get a cash offer in 3 minutes
Find out how much your home could sell for in as little as 3 minutes with a no-obligation cash offer.
Estimated market value$263,300
Get a cash offer in 3 minutes
Find out how much your home could sell for in as little as 3 minutes with a no-obligation cash offer.
Estimated market value
$263,300


