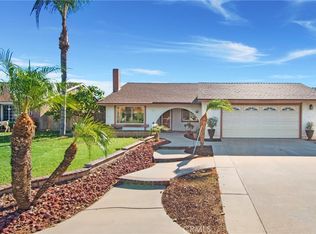Located in the City of Riverside, and situated close to schools, parks, shopping centers, and freeways; this is an ideal traditional style move in ready home. With 4 bedrooms and 2 baths, the expansive driveway can accommodate for a multi-driving family, with additional parking for an RV, or any outdoor toys you may have. Situated away from the street, you are offered ideal privacy. The courtyard entering the home has limitless potential. As you walk in, the family room's large window offers natural lighting for a cozy space. Walking passed the family room; you enter into the open kitchen and dining area. The kitchen has a marble island, offering more counter space and seating. The dining area has a fireplace and an entry that opens up to the covered backyard patio, perfect for entertaining. The Master bedroom also has direct access to the covered patio. Both bathrooms of this home have been updated. There is a newer HVAC system, brand new circuit panel, new APEX plumbing throughout the home, and the seller is including the camera security system with the home. This home will definitely go quick-don't miss out!
This property is off market, which means it's not currently listed for sale or rent on Zillow. This may be different from what's available on other websites or public sources.
