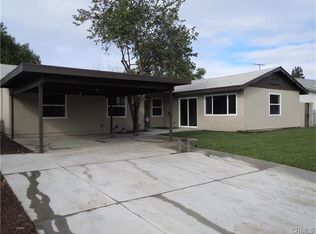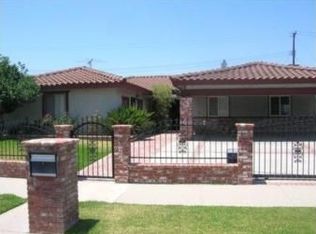Sold for $620,000
Listing Provided by:
NATALIE JOHNSON DRE #01442599 951-347-5188,
WESTCOE REALTORS INC
Bought with: eXp Realty of California Inc
$620,000
10723 Cochran Ave, Riverside, CA 92505
4beds
1,579sqft
Single Family Residence
Built in 1959
7,405 Square Feet Lot
$617,900 Zestimate®
$393/sqft
$3,414 Estimated rent
Home value
$617,900
$562,000 - $680,000
$3,414/mo
Zestimate® history
Loading...
Owner options
Explore your selling options
What's special
*BACK ON MARKET DUE TO BUYER FINANCING ISSUES* *PRICE IMPROVEMENT!* THIS HOME QUALIFIES FOR A CONVENTIONAL LOAN WITH ONLY 3% DOWNPAYMENT AND NO MORTGAGE INSURANCE! This wonderful single-story home has been well-loved by the same family for 50 years and is looking for a new steward to call it "home". It offers 1,579 sqft with a spacious formal living room, an efficient and tastefully appointed kitchen featuring beautiful wood cabinets and in-kitchen dining area, and an adjacent sitting room with fireplace and slider to the rear yard. A separate family room is connected and formerly served as a 4th bedroom and could easily be converted back to one. The primary bedroom is amply sized with sufficient closet space and a brand-new ensuite primary bathroom with walk-in shower. The two other bedrooms are well-proportioned and share the hall bathroom which offers a tub/shower combo. An indoor laundry area completes the interior. An spacious attached 2 car garage offers lots of storage, auto-opener and access door to the side yard. The oversized gated driveway and fully fenced yard provide tons of parking for cars and room for an RV, boat, or other toys, as well as room for kids and/or pets to play. Enjoy parties and summer BBQs under an expansive patio cover along the back of the house. Other amenities include dual pane windows throughout, central HVAC system, beautiful wood flooring, ceiling fans, fully irrigated yards with automatic sprinklers and more. A very affordable option to break into homeownership! Just waiting for your imagination and inspiration! This home has been well-maintained and cared for. With a fresh coat of paint and minimal other cosmetic updates you’ll be gaining instant equity! Bring your own personal touches and make it your own! A perfect investment for first-time homebuyers, downsizers or investors! NO HOA! LOW TAXES! NO MELLO ROOS! GREAT BONES! SYSTEMS FUNCTIONING OPTIMALLY! (NOTE: Public records still show this home as a 4 bedroom but it is currently being used as a 3 bedroom with additional family room.)
Zillow last checked: 8 hours ago
Listing updated: November 21, 2025 at 08:35am
Listing Provided by:
NATALIE JOHNSON DRE #01442599 951-347-5188,
WESTCOE REALTORS INC
Bought with:
Andrei Martinez, DRE #02084014
eXp Realty of California Inc
Source: CRMLS,MLS#: IV25188875 Originating MLS: California Regional MLS
Originating MLS: California Regional MLS
Facts & features
Interior
Bedrooms & bathrooms
- Bedrooms: 4
- Bathrooms: 2
- Full bathrooms: 2
- Main level bathrooms: 2
- Main level bedrooms: 3
Primary bedroom
- Features: Main Level Primary
Bedroom
- Features: All Bedrooms Down
Bedroom
- Features: Bedroom on Main Level
Bathroom
- Features: Bathtub, Full Bath on Main Level, Remodeled, Separate Shower, Tub Shower, Walk-In Shower
Family room
- Features: Separate Family Room
Kitchen
- Features: Kitchen/Family Room Combo, Remodeled, Updated Kitchen
Heating
- Central
Cooling
- Central Air
Appliances
- Included: Dishwasher, Free-Standing Range, Disposal, Gas Oven, Gas Range, Microwave, Water To Refrigerator
- Laundry: Washer Hookup, Gas Dryer Hookup, Inside
Features
- Built-in Features, Ceiling Fan(s), Separate/Formal Dining Room, Eat-in Kitchen, Open Floorplan, Pantry, Recessed Lighting, Storage, Solid Surface Counters, All Bedrooms Down, Bedroom on Main Level, Main Level Primary
- Flooring: Bamboo, Carpet, Laminate, Tile, Wood
- Doors: Sliding Doors
- Windows: Blinds, Double Pane Windows, Screens, Wood Frames
- Has fireplace: Yes
- Fireplace features: Family Room
- Common walls with other units/homes: No Common Walls
Interior area
- Total interior livable area: 1,579 sqft
Property
Parking
- Total spaces: 2
- Parking features: Concrete, Door-Multi, Direct Access, Driveway, Garage Faces Front, Garage, Garage Door Opener, Gated, Private, RV Access/Parking
- Attached garage spaces: 2
Accessibility
- Accessibility features: Safe Emergency Egress from Home
Features
- Levels: One
- Stories: 1
- Entry location: 1
- Patio & porch: Rear Porch, Brick, Concrete, Covered, Front Porch, Porch
- Pool features: None
- Spa features: None
- Fencing: Block,Chain Link,Wrought Iron
- Has view: Yes
- View description: Neighborhood
Lot
- Size: 7,405 sqft
- Features: Level, Near Park, Near Public Transit, Rectangular Lot, Sprinklers Timer, Sprinkler System
Details
- Additional structures: Shed(s)
- Parcel number: 143323003
- Zoning: R1065
- Special conditions: Standard,Trust
Construction
Type & style
- Home type: SingleFamily
- Property subtype: Single Family Residence
Materials
- Foundation: Slab
- Roof: Composition,Shingle
Condition
- New construction: No
- Year built: 1959
Utilities & green energy
- Electric: Electricity - On Property
- Sewer: Public Sewer
- Water: Public
- Utilities for property: Cable Available, Electricity Connected, Natural Gas Connected, Phone Available, Sewer Connected, Water Connected
Community & neighborhood
Community
- Community features: Curbs, Gutter(s), Hiking, Street Lights, Suburban, Sidewalks, Park
Location
- Region: Riverside
Other
Other facts
- Listing terms: Cash,Cash to New Loan,Submit
- Road surface type: Paved
Price history
| Date | Event | Price |
|---|---|---|
| 11/20/2025 | Sold | $620,000+1.8%$393/sqft |
Source: | ||
| 11/7/2025 | Pending sale | $609,000$386/sqft |
Source: | ||
| 10/9/2025 | Contingent | $609,000$386/sqft |
Source: | ||
| 9/27/2025 | Listed for sale | $609,000-1.6%$386/sqft |
Source: | ||
| 9/24/2025 | Contingent | $619,000$392/sqft |
Source: | ||
Public tax history
| Year | Property taxes | Tax assessment |
|---|---|---|
| 2025 | $1,190 +3.3% | $99,140 +2% |
| 2024 | $1,152 +1.6% | $97,197 +2% |
| 2023 | $1,133 +6.4% | $95,292 +2% |
Find assessor info on the county website
Neighborhood: La Sierra
Nearby schools
GreatSchools rating
- 6/10Collett Elementary SchoolGrades: K-5Distance: 0.3 mi
- 6/10Arizona Middle SchoolGrades: 6-8Distance: 1.4 mi
- 5/10La Sierra High SchoolGrades: 9-12Distance: 0.4 mi
Schools provided by the listing agent
- Middle: Arizona
- High: La Sierra
Source: CRMLS. This data may not be complete. We recommend contacting the local school district to confirm school assignments for this home.
Get a cash offer in 3 minutes
Find out how much your home could sell for in as little as 3 minutes with a no-obligation cash offer.
Estimated market value
$617,900

