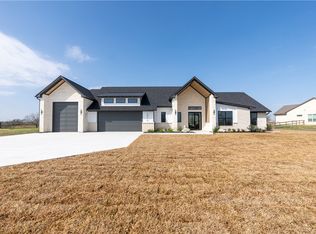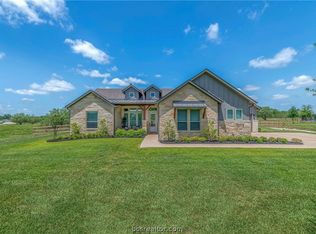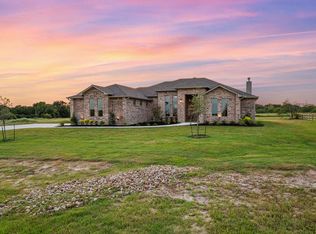Closed
Price Unknown
10724 Harvey Ranch Rd, College Station, TX 77845
4beds
2,554sqft
Single Family Residence
Built in 2023
1.03 Acres Lot
$662,900 Zestimate®
$--/sqft
$3,436 Estimated rent
Home value
$662,900
$630,000 - $696,000
$3,436/mo
Zestimate® history
Loading...
Owner options
Explore your selling options
What's special
Constructed in 2023, this residence is situated on 1.03 acres and offers contemporary comfort and style. The kitchen is a culinary dream realized, showcasing shaker cabinets, Bosch stainless steel appliances; imagine preparing gourmet meals with ease using the stovetop and double oven, while the expansive kitchen island becomes a natural gathering place, its kitchen bar perfect for casual dining or entertaining. With a gorgeous backsplash completing the design, this kitchen is both beautiful and functional. The living room provides an inviting atmosphere, featuring a fireplace as its focal point; enhanced by the charm of the beamed ceiling and the practicality of the built-in shelves. The primary bedroom is a private retreat, complete with a tray ceiling that enhances the room's height and elegance; the ensuite bathroom provides a spa-like experience with its tiled walk-in shower, offering a serene escape. This single-family residence offers an open floor plan, a screened in patio with an outdoor kitchen, all designed for the ultimate in comfort and convenience. There is also a whole home generator back-up system in place.
Zillow last checked: 8 hours ago
Listing updated: December 03, 2025 at 01:01pm
Listed by:
Edward Allison TREC #0594787 979-422-8009,
Engel & Voelkers B/CS
Bought with:
Mary Kay Schroff, TREC #0510780
Engel & Voelkers B/CS
, TREC #null
Source: BCSMLS,MLS#: 25001974 Originating MLS: Bryan College Station Regional AOR
Originating MLS: Bryan College Station Regional AOR
Facts & features
Interior
Bedrooms & bathrooms
- Bedrooms: 4
- Bathrooms: 4
- Full bathrooms: 3
- 1/2 bathrooms: 1
Primary bedroom
- Description: Full Bath In Rm.,Separate Shower,Separate Vanities,Walk-in Closets
- Features: Primary Suite
- Level: Main
Bedroom
- Description: Full Bath In Rm.,Walk-in Closets
- Level: Main
Bedroom
- Description: Walk-in Closets
- Level: Main
Bedroom
- Description: Walk-in Closets
- Level: Main
Bathroom
- Level: Main
Kitchen
- Description: Built-In Dishwasher,Built-In Oven Electric,Cook Top,Eating Bar,Garbage Disposal,Island,Microwave Oven,Pantry,Vent Fan
- Level: Main
Laundry
- Description: Dryer Connection,Freezer Space,Washer Connection
- Level: Main
Living room
- Level: Main
Heating
- Central, Electric
Cooling
- Central Air, Electric
Appliances
- Included: Built-In Electric Oven, Cooktop, Double Oven, Dishwasher, Disposal, Microwave, Water Heater, ENERGY STAR Qualified Appliances, TanklessWater Heater
- Laundry: Washer Hookup
Features
- High Speed Internet, Quartz Counters, Window Treatments, Ceiling Fan(s), Dry Bar, Kitchen Exhaust Fan, Kitchen Island, Programmable Thermostat, Walk-In Pantry
- Flooring: Carpet, Tile
- Windows: Low-Emissivity Windows
- Has fireplace: Yes
- Fireplace features: Gas Log
Interior area
- Total structure area: 2,554
- Total interior livable area: 2,554 sqft
Property
Parking
- Total spaces: 3
- Parking features: Attached, Garage, Garage Door Opener
- Attached garage spaces: 3
Accessibility
- Accessibility features: Hand Rails
Features
- Levels: One
- Stories: 1
- Patio & porch: Covered, Screened
- Exterior features: Sprinkler/Irrigation, Satellite Dish
- Fencing: None
Lot
- Size: 1.03 Acres
- Features: Level, Open Lot, Trees
Details
- Parcel number: 442186
Construction
Type & style
- Home type: SingleFamily
- Architectural style: Traditional
- Property subtype: Single Family Residence
Materials
- Brick, Stone, Stucco
- Foundation: Slab
- Roof: Composition
Condition
- Year built: 2023
Utilities & green energy
- Water: Community/Coop
- Utilities for property: Cable Available, Electricity Available, High Speed Internet Available, Propane, Septic Available, Trash Collection, Underground Utilities, Water Available
Green energy
- Energy efficient items: Appliances, HVAC, Thermostat, Windows
- Indoor air quality: Ventilation
Community & neighborhood
Security
- Security features: Smoke Detector(s)
Location
- Region: College Station
- Subdivision: Cook Crossing PH 1
HOA & financial
HOA
- Has HOA: Yes
- HOA fee: $400 annually
- Amenities included: Maintenance Grounds
- Services included: Common Area Maintenance
Price history
| Date | Event | Price |
|---|---|---|
| 12/2/2025 | Sold | -- |
Source: | ||
| 11/8/2025 | Pending sale | $679,000$266/sqft |
Source: | ||
| 11/8/2025 | Contingent | $679,000$266/sqft |
Source: | ||
| 7/26/2025 | Price change | $679,000-0.9%$266/sqft |
Source: | ||
| 7/24/2025 | Price change | $685,000+0.9%$268/sqft |
Source: | ||
Public tax history
| Year | Property taxes | Tax assessment |
|---|---|---|
| 2025 | -- | $681,640 +10% |
| 2024 | $7,088 +1035.2% | $619,673 +1272.5% |
| 2023 | $624 -4.6% | $45,150 +10% |
Find assessor info on the county website
Neighborhood: 77845
Nearby schools
GreatSchools rating
- 7/10Alton Bowen Elementary SchoolGrades: PK-4Distance: 3.8 mi
- 3/10Stephen F Austin Middle SchoolGrades: 7-8Distance: 7.5 mi
- 4/10Travis B Bryan High SchoolGrades: 9-12Distance: 5.6 mi
Schools provided by the listing agent
- Middle: ,
- District: Bryan
Source: BCSMLS. This data may not be complete. We recommend contacting the local school district to confirm school assignments for this home.


