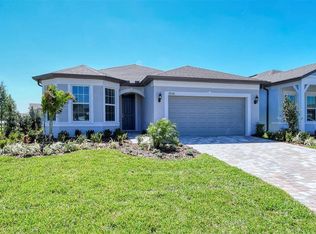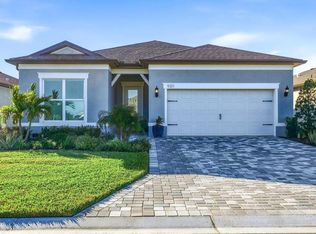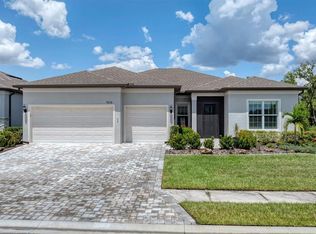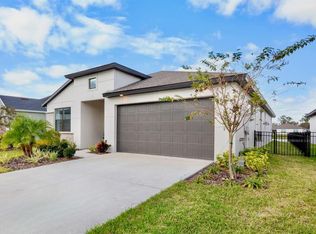Under contract-accepting backup offers. HUGE PRICE REDUCTION!!!! Upgrades Galore in this 3/3 in Parrish!! Welcome to your dream home in the premier 55+ community - Del Webb BayView! This beautifully designed Mystique model offers the upgraded 3 spacious bedrooms, 3 full bathrooms, stone facade, and refined living spaces ideal for both entertaining and everyday comfort. You’ll love the gourmet kitchen with granite countertops, modern cabinetry, and stainless-steel appliances. The main living area features an open-concept that flows seamlessly through the zero corner slider into the enclosed porch. The screened lanai with one-touch automatic "Storm Smart®" hurricane shutters is the perfect space for enjoying Florida evenings and breathtaking pond views. Designer furnishings and luxury finishes throughout make the interior feel second to none (fully furnished sale is optional and negotiable). Del Webb's BayView Community Amenities include, resort-style luxury pool with ample lounging areas, state-of-the-art Pickleball courts, tennis courts and activities for active living, and the Sailfish Restaurant – an exclusive on-site dining experience. Grounds also contain a fitness center, clubhouse, walking trails, and a calendar full of social events. This meticulously maintained home is the perfect blend of luxury, convenience, and low-maintenance living in one of Parrish’s most desirable active adult communities.
Pending
Price cut: $50K (12/16)
$599,900
10724 Spring Tide Way, Parrish, FL 34219
3beds
2,090sqft
Est.:
Single Family Residence
Built in 2023
7,671 Square Feet Lot
$579,000 Zestimate®
$287/sqft
$433/mo HOA
What's special
Luxury finishesScreened lanaiGranite countertopsEnclosed porchDesigner furnishingsBreathtaking pond viewsModern cabinetry
- 222 days |
- 223 |
- 10 |
Likely to sell faster than
Zillow last checked: 8 hours ago
Listing updated: January 12, 2026 at 07:28am
Listing Provided by:
David Diffendal 941-557-8355,
WAGNER REALTY 941-756-7800
Source: Stellar MLS,MLS#: A4652148 Originating MLS: Sarasota - Manatee
Originating MLS: Sarasota - Manatee

Facts & features
Interior
Bedrooms & bathrooms
- Bedrooms: 3
- Bathrooms: 3
- Full bathrooms: 3
Rooms
- Room types: Bonus Room, Den/Library/Office
Primary bedroom
- Features: Ceiling Fan(s), Built-in Closet
- Level: First
- Area: 224 Square Feet
- Dimensions: 14x16
Bedroom 2
- Features: Ceiling Fan(s), Built-in Closet
- Level: First
- Area: 132 Square Feet
- Dimensions: 12x11
Bedroom 3
- Features: Ceiling Fan(s), Built-in Closet
- Level: First
- Area: 110 Square Feet
- Dimensions: 10x11
Primary bathroom
- Features: Built-In Shower Bench, Dual Sinks, Exhaust Fan, Granite Counters, Handicapped Accessible, Shower No Tub, Walk-In Closet(s)
- Level: First
- Area: 120 Square Feet
- Dimensions: 10x12
Bathroom 2
- Features: Exhaust Fan, Granite Counters, Tub With Shower, Linen Closet
- Level: First
- Area: 72 Square Feet
- Dimensions: 6x12
Bathroom 3
- Features: Granite Counters, Shower No Tub, No Closet
- Level: First
- Area: 60 Square Feet
- Dimensions: 10x6
Balcony porch lanai
- Features: No Closet
- Level: First
- Area: 384 Square Feet
- Dimensions: 24x16
Bonus room
- Features: No Closet
- Level: First
- Area: 120 Square Feet
- Dimensions: 12x10
Kitchen
- Features: Storage Closet
- Level: First
- Area: 209 Square Feet
- Dimensions: 19x11
Laundry
- Features: No Closet
- Level: First
- Area: 63 Square Feet
- Dimensions: 7x9
Living room
- Features: Ceiling Fan(s), No Closet
- Level: First
- Area: 228 Square Feet
- Dimensions: 12x19
Heating
- Electric, Natural Gas
Cooling
- Central Air
Appliances
- Included: Oven, Cooktop, Dishwasher, Disposal, Dryer, Microwave, Refrigerator, Tankless Water Heater, Washer
- Laundry: Inside
Features
- Open Floorplan, Primary Bedroom Main Floor, Solid Surface Counters
- Flooring: Ceramic Tile, Luxury Vinyl
- Doors: Outdoor Grill
- Windows: Blinds, Shades, Hurricane Shutters, Shutters
- Has fireplace: No
Interior area
- Total structure area: 2,090
- Total interior livable area: 2,090 sqft
Video & virtual tour
Property
Parking
- Total spaces: 2
- Parking features: Garage Door Opener
- Attached garage spaces: 2
Features
- Levels: One
- Stories: 1
- Patio & porch: Covered, Enclosed, Front Porch, Rear Porch, Screened
- Exterior features: Irrigation System, Outdoor Grill
- Has view: Yes
- View description: Water, Pond
- Has water view: Yes
- Water view: Water,Pond
- Waterfront features: Pond
Lot
- Size: 7,671 Square Feet
- Features: In County, Sidewalk
- Residential vegetation: Trees/Landscaped
Details
- Parcel number: 606237109
- Zoning: PD-R
- Special conditions: None
Construction
Type & style
- Home type: SingleFamily
- Architectural style: Florida
- Property subtype: Single Family Residence
Materials
- Block, Stucco
- Foundation: Slab
- Roof: Shingle
Condition
- Completed
- New construction: No
- Year built: 2023
Details
- Builder model: Mystique
- Builder name: Pulte
Utilities & green energy
- Sewer: Public Sewer
- Water: Public
- Utilities for property: Electricity Connected, Natural Gas Connected, Sewer Connected, Water Connected
Community & HOA
Community
- Features: Clubhouse, Fitness Center, Gated Community - Guard, Golf Carts OK, Pool, Tennis Court(s), Wheelchair Access
- Security: Gated Community, Security System, Security System Owned, Smoke Detector(s)
- Senior community: Yes
- Subdivision: DEL WEBB AT BAYVIEW PH II SUBPH A & B
HOA
- Has HOA: Yes
- Amenities included: Clubhouse, Gated, Handicap Modified, Maintenance, Park, Pickleball Court(s), Pool, Tennis Court(s), Trail(s)
- HOA fee: $433 monthly
- HOA name: Access Management/Dave Walter
- HOA phone: 941-277-5041
- Pet fee: $0 monthly
Location
- Region: Parrish
Financial & listing details
- Price per square foot: $287/sqft
- Tax assessed value: $504,792
- Annual tax amount: $8,361
- Date on market: 6/20/2025
- Cumulative days on market: 223 days
- Listing terms: Cash,Conventional
- Ownership: Fee Simple
- Total actual rent: 0
- Electric utility on property: Yes
- Road surface type: Paved, Asphalt
Estimated market value
$579,000
$550,000 - $608,000
$2,621/mo
Price history
Price history
| Date | Event | Price |
|---|---|---|
| 1/12/2026 | Pending sale | $599,900$287/sqft |
Source: | ||
| 12/16/2025 | Price change | $599,900-7.7%$287/sqft |
Source: | ||
| 10/30/2025 | Price change | $649,900-4.4%$311/sqft |
Source: | ||
| 6/20/2025 | Listed for sale | $679,900-1.3%$325/sqft |
Source: | ||
| 4/14/2023 | Sold | $689,000$330/sqft |
Source: Public Record Report a problem | ||
Public tax history
Public tax history
| Year | Property taxes | Tax assessment |
|---|---|---|
| 2024 | $8,362 +227.1% | $504,792 +607% |
| 2023 | $2,556 +77.8% | $71,400 +1039.1% |
| 2022 | $1,438 | $6,268 |
Find assessor info on the county website
BuyAbility℠ payment
Est. payment
$4,241/mo
Principal & interest
$2863
Property taxes
$735
Other costs
$643
Climate risks
Neighborhood: 34219
Nearby schools
GreatSchools rating
- 6/10Virgil Mills Elementary SchoolGrades: PK-5Distance: 2.4 mi
- 4/10Buffalo Creek Middle SchoolGrades: 6-8Distance: 2.4 mi
- 2/10Palmetto High SchoolGrades: 9-12Distance: 8.3 mi
Schools provided by the listing agent
- Middle: Buffalo Creek Middle
- High: Parrish Community High
Source: Stellar MLS. This data may not be complete. We recommend contacting the local school district to confirm school assignments for this home.
- Loading





