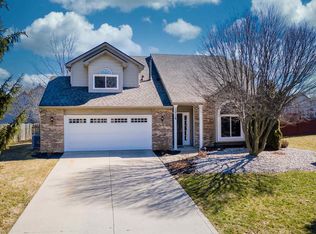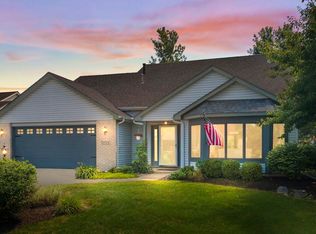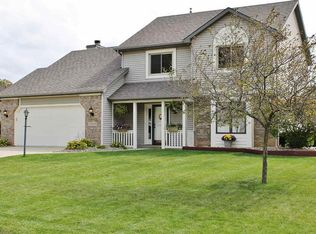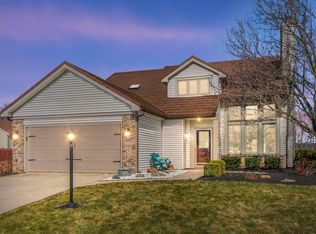Located in the highly regarded Northwest Allen County School District, this great 4 bed, 2.5 bath home has been nicely updated and is move-in ready. Situated on a large corner lot of a quiet cul-de-sac street, the home has recently been painted throughout, with new hard surface flooring on the main level and new carpet on the stairway as well as throughout the upstairs. You'll actually want to spend time in this beautiful kitchen that features updated countertops, subway tile, stainless vent hood, nearly new stainless appliances (all are included in the sale), convenient pantry, and a great coffee bar with charging station. The family room offers a ventless gas fireplace with custom built-ins, shiplap wall, and barn door. An additional living room provides space for everyone! A 1/2 bath is conveniently located on the main floor. Sliding doors lead from the dining are to the large fenced-in backyard with deck & covered pergola. A great spot for relaxing! Upstairs you'll find a large owners suite with full ensuite, a walk-in closet with closet system, and a separate double closet. 3 additional bedrooms are of nice size and share a nicely updated full bath. There is walk-in attic storage accessed from the owner's suite, as well as pull down steps in the garage. Some of the features of this home include: Solid 6 panel doors, crown molding, 4 yr old furnace/air, new high profile toilets throughout, new canned lighting, new bathroom sinks/countertops, new wall & light receptacles throughout. The garage is a little bit larger than the standard 2 car and offers a workbench area, and pegboard. Average monthly utilities: AEP Electric $95, Nipsco Gas: $55 (budget), Water/Sewer/Trash: $100. The location of this home is so convenient to shopping, Parkview & Dupont Hospitals, home improvement stores, walking trails, and some great dining opportunities. There is a
This property is off market, which means it's not currently listed for sale or rent on Zillow. This may be different from what's available on other websites or public sources.



