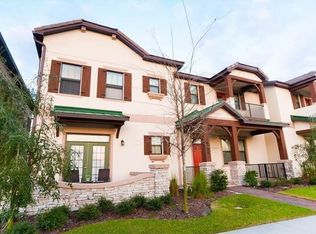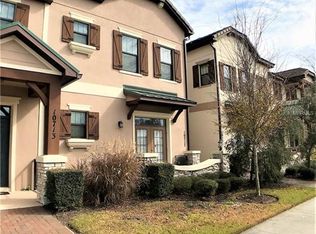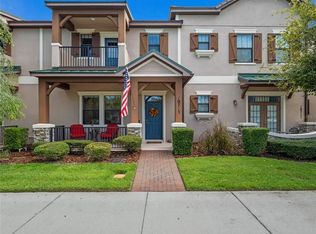Sold for $465,000
$465,000
10725 Village Lake Rd, Windermere, FL 34786
3beds
1,938sqft
Townhouse
Built in 2013
2,718 Square Feet Lot
$454,700 Zestimate®
$240/sqft
$2,809 Estimated rent
Home value
$454,700
$432,000 - $477,000
$2,809/mo
Zestimate® history
Loading...
Owner options
Explore your selling options
What's special
3D Tour - Tour this lovely home online. Prime location in Windermere and steps away from shopping, dining, gym, Publix and more. Did you say DISNEY fireworks??? YES, they are DIRECTLY in front you, perfect viewing from your upstairs balcony or front porch. A wonderful community park across the street and a blueberry farm nearby. Honestly, it is such a convenient location! Charm and warmth welcome you as you enter this generously sized, TILE ROOF townhome with almost 2000 SF offering 3 bedrooms, 2.5 baths PLUS a flex room which is perfect for an office or den. If you love to cook and entertain then look no further! HUGE gourmet kitchen with 2 pantries, tons of cabinet and counter space plus an island. AND TWO dining areas with a built-in breakfast banquette plus plenty of room for a LARGE dining table. Bring the outside in by opening the sliding doors to your private, screened courtyard patio. Upstairs you have the master suite with a private balcony, 2 generously sized guest bedrooms and the laundry room (washer and dryer are included). 2 Car Garage completes the package.
Zillow last checked: 8 hours ago
Listing updated: December 01, 2023 at 12:05pm
Listing Provided by:
Beth Yannoulis 407-920-2016,
SIMPLY HOME REALTY 407-920-2016
Bought with:
Rei Cunha
ALREI REAL ESTATE SERVICES LLC
Kiko Neto Pereira Da Silva Neto, 3450194
ALREI REAL ESTATE SERVICES LLC
Source: Stellar MLS,MLS#: O6150629 Originating MLS: Orlando Regional
Originating MLS: Orlando Regional

Facts & features
Interior
Bedrooms & bathrooms
- Bedrooms: 3
- Bathrooms: 3
- Full bathrooms: 2
- 1/2 bathrooms: 1
Primary bedroom
- Features: Walk-In Closet(s)
- Level: Second
- Dimensions: 13x16
Bedroom 2
- Features: Built-in Closet
- Level: Second
- Dimensions: 10x11
Bedroom 3
- Features: Built-in Closet
- Level: Second
- Dimensions: 10x11
Great room
- Level: First
- Dimensions: 13x23
Kitchen
- Features: Breakfast Bar
- Level: First
- Dimensions: 11x15
Office
- Level: First
- Dimensions: 11x15
Heating
- Central
Cooling
- Central Air
Appliances
- Included: Dishwasher, Disposal, Dryer, Gas Water Heater, Microwave, Range, Refrigerator, Washer
- Laundry: Laundry Closet, Upper Level
Features
- Eating Space In Kitchen, Kitchen/Family Room Combo, PrimaryBedroom Upstairs, Open Floorplan, Walk-In Closet(s)
- Flooring: Carpet, Ceramic Tile
- Windows: Blinds
- Has fireplace: No
Interior area
- Total structure area: 2,734
- Total interior livable area: 1,938 sqft
Property
Parking
- Total spaces: 2
- Parking features: Garage Faces Rear
- Garage spaces: 2
Features
- Levels: Two
- Stories: 2
- Patio & porch: Covered, Front Porch, Screened
- Exterior features: Balcony, Courtyard
Lot
- Size: 2,718 sqft
Details
- Parcel number: 362327545100110
- Zoning: P-D
- Special conditions: None
Construction
Type & style
- Home type: Townhouse
- Architectural style: Florida
- Property subtype: Townhouse
Materials
- Block, Stucco, Wood Frame
- Foundation: Slab
- Roof: Tile
Condition
- New construction: No
- Year built: 2013
Utilities & green energy
- Sewer: Public Sewer
- Water: Public
- Utilities for property: BB/HS Internet Available, Electricity Connected, Natural Gas Connected, Sewer Connected, Water Connected
Community & neighborhood
Community
- Community features: Deed Restrictions
Location
- Region: Windermere
- Subdivision: LAKESIDE VILLAGE TOWNHOMES
HOA & financial
HOA
- Has HOA: Yes
- HOA fee: $200 monthly
- Services included: Maintenance Structure, Maintenance Grounds
- Association name: Cheryl Altemose
- Association phone: 407-371-5245
Other fees
- Pet fee: $0 monthly
Other financial information
- Total actual rent: 0
Other
Other facts
- Listing terms: Cash,Conventional,FHA,VA Loan
- Ownership: Fee Simple
- Road surface type: Asphalt
Price history
| Date | Event | Price |
|---|---|---|
| 12/1/2023 | Sold | $465,000$240/sqft |
Source: | ||
| 10/26/2023 | Pending sale | $465,000$240/sqft |
Source: | ||
| 10/24/2023 | Listed for sale | $465,000+69.1%$240/sqft |
Source: | ||
| 8/23/2017 | Sold | $275,000+3.4%$142/sqft |
Source: Public Record Report a problem | ||
| 1/13/2014 | Sold | $265,896$137/sqft |
Source: Public Record Report a problem | ||
Public tax history
| Year | Property taxes | Tax assessment |
|---|---|---|
| 2024 | $7,131 +82.7% | $420,334 +55.5% |
| 2023 | $3,903 +3.9% | $270,375 +3% |
| 2022 | $3,755 +1.5% | $262,500 +3% |
Find assessor info on the county website
Neighborhood: 34786
Nearby schools
GreatSchools rating
- 8/10Bay Lake ElementaryGrades: PK-5Distance: 0.4 mi
- 8/10Horizon West Middle SchoolGrades: 6-8Distance: 0.5 mi
- 7/10Windermere High SchoolGrades: 9-12Distance: 2.7 mi
Get a cash offer in 3 minutes
Find out how much your home could sell for in as little as 3 minutes with a no-obligation cash offer.
Estimated market value$454,700
Get a cash offer in 3 minutes
Find out how much your home could sell for in as little as 3 minutes with a no-obligation cash offer.
Estimated market value
$454,700


