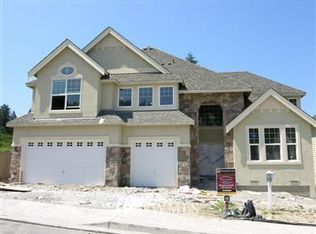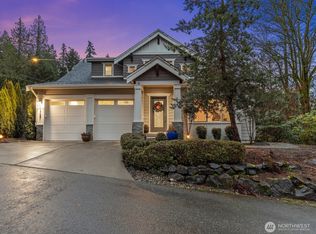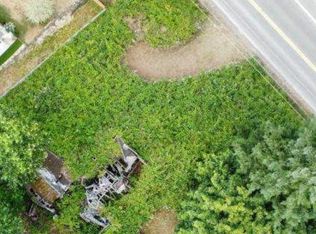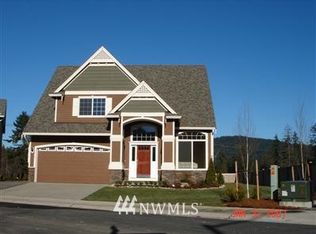Sold
Listed by:
Laura Vandersnick,
City Realty Inc.
Bought with: Skyline Properties, Inc.
$650,000
10726 148th Avenue SE, Renton, WA 98059
3beds
1,848sqft
Manufactured On Land
Built in 2001
0.44 Acres Lot
$645,300 Zestimate®
$352/sqft
$3,386 Estimated rent
Home value
$645,300
$594,000 - $703,000
$3,386/mo
Zestimate® history
Loading...
Owner options
Explore your selling options
What's special
This home is sure to wow you! Lovingly maintained and ready for a new owner. Newer exterior paint, brand new carpets, new interior paint, an open concept floor plan, slab granite counters in the kitchen, and two great decks/patio spaces outside. This giant nearly half acre lot has lots of room to grow a garden and enjoy the fruits of your labor, along with driveway parking for 4 vehicles. Established garden beds with herbs and berries to enjoy, and a large shed to house all your outdoor tools and lawn furniture. Enjoy the privacy and benefits of country living while still being really close to amenities. Issaquah schools!
Zillow last checked: 8 hours ago
Listing updated: July 14, 2025 at 04:04am
Listed by:
Laura Vandersnick,
City Realty Inc.
Bought with:
Hector Oziel Vargas Compean, 133630
Skyline Properties, Inc.
Source: NWMLS,MLS#: 2351910
Facts & features
Interior
Bedrooms & bathrooms
- Bedrooms: 3
- Bathrooms: 2
- Full bathrooms: 1
- 3/4 bathrooms: 1
- Main level bathrooms: 2
- Main level bedrooms: 3
Primary bedroom
- Level: Main
Bedroom
- Level: Main
Bedroom
- Level: Main
Bathroom full
- Level: Main
Bathroom three quarter
- Level: Main
Den office
- Level: Main
Dining room
- Level: Main
Entry hall
- Level: Main
Kitchen with eating space
- Level: Main
Living room
- Level: Main
Utility room
- Level: Main
Heating
- 90%+ High Efficiency, Heat Pump, Electric
Cooling
- 90%+ High Efficiency, Heat Pump
Appliances
- Included: Dishwasher(s), Refrigerator(s), Stove(s)/Range(s), Water Heater: Electric, Water Heater Location: Laundry Room
Features
- Bath Off Primary, Ceiling Fan(s), Dining Room
- Flooring: Ceramic Tile, Laminate, Carpet
- Windows: Double Pane/Storm Window
- Basement: None
- Has fireplace: No
Interior area
- Total structure area: 1,848
- Total interior livable area: 1,848 sqft
Property
Parking
- Parking features: Driveway
Features
- Levels: One
- Stories: 1
- Entry location: Main
- Patio & porch: Bath Off Primary, Ceiling Fan(s), Ceramic Tile, Double Pane/Storm Window, Dining Room, Water Heater
- Has view: Yes
- View description: Territorial
Lot
- Size: 0.44 Acres
- Features: Paved, Cable TV, Deck, Fenced-Partially, High Speed Internet, Outbuildings, Patio
- Topography: Level
- Residential vegetation: Fruit Trees, Garden Space, Wooded
Details
- Parcel number: 0223059062
- Special conditions: Standard
Construction
Type & style
- Home type: MobileManufactured
- Architectural style: Northwest Contemporary
- Property subtype: Manufactured On Land
Materials
- Cement Planked, Wood Products, Cement Plank
- Foundation: Tie Down
- Roof: Composition
Condition
- Year built: 2001
Details
- Builder model: MH 66/28
Utilities & green energy
- Electric: Company: Puget Sound Energy
- Sewer: Septic Tank, Company: Septic
- Water: Public, Company: King County Water District #90
- Utilities for property: Xfinity, Xfinity
Community & neighborhood
Location
- Region: Renton
- Subdivision: Highlands
Other
Other facts
- Body type: Double Wide
- Listing terms: Cash Out,Conventional,FHA,VA Loan
- Cumulative days on market: 65 days
Price history
| Date | Event | Price |
|---|---|---|
| 8/14/2025 | Listing removed | $3,500$2/sqft |
Source: Zillow Rentals Report a problem | ||
| 8/4/2025 | Listed for rent | $3,500$2/sqft |
Source: Zillow Rentals Report a problem | ||
| 6/13/2025 | Sold | $650,000-8.3%$352/sqft |
Source: | ||
| 5/31/2025 | Pending sale | $709,000$384/sqft |
Source: | ||
| 5/1/2025 | Price change | $709,000-2.2%$384/sqft |
Source: | ||
Public tax history
| Year | Property taxes | Tax assessment |
|---|---|---|
| 2024 | $5,163 -2.8% | $485,000 +0.6% |
| 2023 | $5,310 +3.6% | $482,000 -9.1% |
| 2022 | $5,125 +9.7% | $530,000 +33.8% |
Find assessor info on the county website
Neighborhood: 98059
Nearby schools
GreatSchools rating
- 8/10Newcastle Elementary SchoolGrades: K-5Distance: 1.6 mi
- 8/10Cougar Mountain Middle SchoolGrades: 6-8Distance: 4.1 mi
- 10/10Liberty Sr High SchoolGrades: 9-12Distance: 2.2 mi
Schools provided by the listing agent
- Elementary: Newcastle
- Middle: Cougar Mountain Middle
- High: Liberty Snr High
Source: NWMLS. This data may not be complete. We recommend contacting the local school district to confirm school assignments for this home.
Get a cash offer in 3 minutes
Find out how much your home could sell for in as little as 3 minutes with a no-obligation cash offer.
Estimated market value$645,300
Get a cash offer in 3 minutes
Find out how much your home could sell for in as little as 3 minutes with a no-obligation cash offer.
Estimated market value
$645,300



