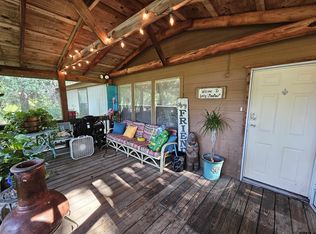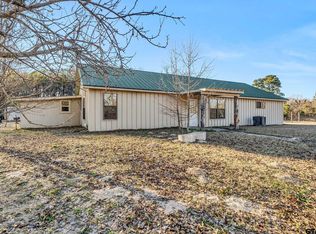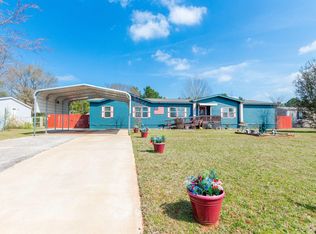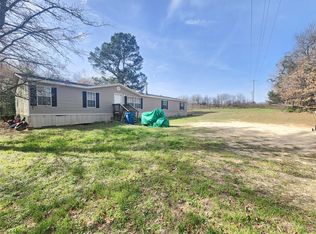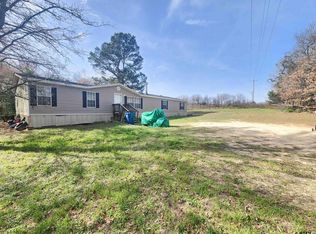Charming 4-bedroom, 2-bath home with split floor plan on over 7 acres in Chapel Hill ISD! Enjoy peaceful country living with a paved driveway, carport, and covered parking. The spacious screened-in front porch is perfect for family gatherings, and the included greenhouse offers year-round gardening potential. Beautiful landscaping with hydrangeas, daylilies, and crepe myrtles. Plenty of room for animals, gardening, or future additions. Private and serene, yet just minutes from town. ¡Ideal para familias que buscan espacio y tranquilidad!
For sale
Price cut: $10K (2/11)
$284,000
10726 Old Longview, Tyler, TX 75708
4beds
2,128sqft
Est.:
Mobile Home
Built in 2001
6.98 Acres Lot
$280,500 Zestimate®
$133/sqft
$-- HOA
What's special
- 236 days |
- 315 |
- 23 |
Likely to sell faster than
Zillow last checked: 8 hours ago
Listing updated: February 11, 2026 at 02:09pm
Listed by:
Jessica Harrison 903-808-6691,
Coldwell Banker Lenhart-Gilmer
Source: LGVBOARD,MLS#: 20254693
Facts & features
Interior
Bedrooms & bathrooms
- Bedrooms: 4
- Bathrooms: 2
- Full bathrooms: 2
Rooms
- Room types: Living Room, 2 Living Areas
Bedroom
- Features: Master Bedroom Split
Bathroom
- Features: Shower and Tub, Shower/Tub, Separate Lavatories, Vinyl Tile, Carpet
Dining room
- Features: Separate Formal Dining
Heating
- Central Electric
Cooling
- Central Electric
Appliances
- Included: Other, Electric Water Heater
- Laundry: Laundry Room, Electric Dryer Hookup, Washer Hookup
Features
- Ceiling Fan(s), Ceiling Fans, High Speed Internet, Breakfast Bar
- Flooring: Vinyl
- Number of fireplaces: 1
- Fireplace features: Wood Burning, Living Room
Interior area
- Total interior livable area: 2,128 sqft
Property
Parking
- Total spaces: 2
- Parking features: Carport, Garage Faces Rear, Attached, Rear/Side Entry, Paved
- Garage spaces: 2
- Has carport: Yes
- Has uncovered spaces: Yes
Features
- Levels: One and One Half
- Stories: 1
- Patio & porch: Porch, Deck Covered
- Pool features: None
- Fencing: Partial
Lot
- Size: 6.98 Acres
- Dimensions: 410' x 742' Approx-
- Features: Native Grass
- Topography: Level,Rolling
- Residential vegetation: Partially Wooded, Mixed
Details
- Additional structures: Storage, Workshop, See Remarks
- Parcel number: 65300012000; 6530001202; 6530001205
Construction
Type & style
- Home type: MobileManufactured
- Architectural style: Traditional,Mobile - Double Wide
- Property subtype: Mobile Home
Materials
- Siding
- Foundation: See Remarks
- Roof: Aluminum/Metal
Condition
- Year built: 2001
Details
- Warranty included: Yes
Utilities & green energy
- Gas: Propane
- Sewer: Conventional Septic
- Water: Public Water, Well, Southern U
- Utilities for property: Electricity Available, Cable Available, Propane
Community & HOA
Community
- Senior community: Yes
Location
- Region: Tyler
Financial & listing details
- Price per square foot: $133/sqft
- Annual tax amount: $1,099
- Price range: $284K - $284K
- Date on market: 7/7/2025
- Listing terms: Conventional,VA Loan,Other/See Remarks,Must Qualify
- Exclusions: Personal Items
- Road surface type: Oil
Estimated market value
$280,500
$266,000 - $295,000
Not available
Price history
Price history
| Date | Event | Price |
|---|---|---|
| 2/11/2026 | Price change | $284,000-3.4%$133/sqft |
Source: | ||
| 1/16/2026 | Price change | $294,000-0.3%$138/sqft |
Source: | ||
| 10/21/2025 | Price change | $295,000-1.3%$139/sqft |
Source: | ||
| 10/15/2025 | Price change | $298,9000%$140/sqft |
Source: | ||
| 10/10/2025 | Price change | $299,000-0.3%$141/sqft |
Source: | ||
| 9/17/2025 | Price change | $299,9000%$141/sqft |
Source: | ||
| 9/3/2025 | Price change | $300,000-3.5%$141/sqft |
Source: | ||
| 8/14/2025 | Price change | $311,000-0.3%$146/sqft |
Source: | ||
| 7/23/2025 | Price change | $312,000-0.3%$147/sqft |
Source: | ||
| 7/16/2025 | Price change | $313,000-0.3%$147/sqft |
Source: | ||
| 7/7/2025 | Listed for sale | $314,000$148/sqft |
Source: | ||
Public tax history
Public tax history
Tax history is unavailable.BuyAbility℠ payment
Est. payment
$1,596/mo
Principal & interest
$1336
Property taxes
$260
Climate risks
Neighborhood: 75708
Nearby schools
GreatSchools rating
- 5/10Jackson Elementary SchoolGrades: PK-3Distance: 5.8 mi
- 5/10Chapel Hill Middle SchoolGrades: 7-8Distance: 5.2 mi
- 4/10Chapel Hill High SchoolGrades: 9-12Distance: 5.1 mi
Schools provided by the listing agent
- District: Chappel Hill ISD- Tyler
Source: LGVBOARD. This data may not be complete. We recommend contacting the local school district to confirm school assignments for this home.
