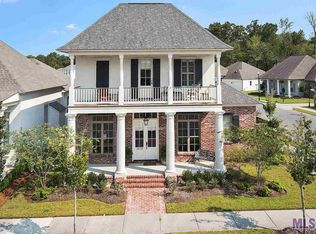Sold on 10/14/25
Price Unknown
10726 Preservation Way, Baton Rouge, LA 70810
3beds
2,130sqft
Single Family Residence, Residential
Built in 2014
6,969.6 Square Feet Lot
$532,600 Zestimate®
$--/sqft
$2,640 Estimated rent
Maximize your home sale
Get more eyes on your listing so you can sell faster and for more.
Home value
$532,600
$501,000 - $565,000
$2,640/mo
Zestimate® history
Loading...
Owner options
Explore your selling options
What's special
THE SELLER IS WILLING TO PAY $10,000 TOWARDS BUYER'S CLOSING COSTS! Do not miss out on this house in the Preserve At Harveston—Premier community in St. George! Corner one level home with direct views of lake from almost every window. And speaking of windows—Windows, windows, windows everywhere creating an outdoor feel within. Highlights to the home include soaring ceilings, transom above French doors, fireplace, quartz and granite countertops, gas stove, wood flooring in main areas, breakfast nook, formal dining area, tons of storage, privacy fence, side yard, front and side porches designed to cater to both indoor and outdoor living; easy to grill on patio, hutch with great shelves, close access to kitchen with bar. Amazing home in a desirable neighborhood that offers a picturesque setting of large lakes, scenic walking trails, community pool, hot tub, clubhouse, fitness center, and playground. Take advantage of this opportunity to own a piece of paradise priced below market value!!!
Zillow last checked: 8 hours ago
Listing updated: October 14, 2025 at 09:38am
Listed by:
Darlene Rebowe,
Compass - Perkins
Bought with:
Kim Ellis, 0995691634
Exit Realty Group
Source: ROAM MLS,MLS#: 2025006156
Facts & features
Interior
Bedrooms & bathrooms
- Bedrooms: 3
- Bathrooms: 2
- Full bathrooms: 2
Primary bedroom
- Features: En Suite Bath, Ceiling Fan(s), Tray Ceiling(s), Walk-In Closet(s), Master Downstairs
- Level: First
- Area: 264
- Width: 16
Bedroom 1
- Level: First
- Area: 121
- Dimensions: 11 x 11
Bedroom 2
- Level: First
- Area: 196
- Dimensions: 14 x 14
Primary bathroom
- Features: Separate Shower, Soaking Tub, Water Closet
Dining room
- Level: First
- Area: 156.24
Kitchen
- Features: Stone Counters, Kitchen Island, Pantry
- Level: First
- Area: 216.15
Living room
- Level: First
- Area: 289.6
- Length: 16
Heating
- Central
Cooling
- Central Air, Ceiling Fan(s)
Appliances
- Included: Gas Stove Con, Dryer, Humidifier, Washer, Continuous Cleaning Oven, Gas Cooktop, Dishwasher, Disposal, Microwave, Range/Oven, Refrigerator, Gas Water Heater, Separate Cooktop
- Laundry: Laundry Room, Electric Dryer Hookup, Inside, Washer/Dryer Hookups
Features
- Ceiling 9'+, Tray Ceiling(s), Ceiling Boxed, Ceiling Varied Heights, Crown Molding
- Flooring: Carpet, Ceramic Tile, Wood
- Attic: Storage,Walk-up
- Number of fireplaces: 1
- Fireplace features: Gas Log, Ventless
Interior area
- Total structure area: 2,928
- Total interior livable area: 2,130 sqft
Property
Parking
- Total spaces: 2
- Parking features: 2 Cars Park, Garage Faces Rear, Garage Door Opener
- Has garage: Yes
Features
- Stories: 1
- Patio & porch: Covered, Porch, Patio
- Exterior features: Lighting, Rain Gutters
- Fencing: Privacy,Wood
- Has view: Yes
- View description: Water
- Has water view: Yes
- Water view: Water
- Waterfront features: Waterfront, Lake Front, Walk To Water
Lot
- Size: 6,969 sqft
- Dimensions: 48 x 120 x 61 x 107
- Features: Corner Lot, Landscaped
Details
- Parcel number: 02997460
- Special conditions: Standard
Construction
Type & style
- Home type: SingleFamily
- Architectural style: Traditional
- Property subtype: Single Family Residence, Residential
Materials
- Brick Siding, Fiber Cement, Stucco Siding, Block, Frame, Stucco
- Foundation: Slab
- Roof: Shingle
Condition
- Structural Changes - HVAC
- New construction: No
- Year built: 2014
Details
- Builder name: Colby Constructors, LLC
Utilities & green energy
- Gas: Entergy
- Sewer: Public Sewer
- Water: Public
- Utilities for property: Cable Connected
Community & neighborhood
Security
- Security features: Security System, Smoke Detector(s)
Community
- Community features: Clubhouse, Pool, Health Club, Playground, Sidewalks
Location
- Region: Baton Rouge
- Subdivision: Preserve At Harveston The
HOA & financial
HOA
- Has HOA: Yes
- HOA fee: $1,500 annually
- Services included: Common Areas, Maintenance Grounds, Pool HOA, Rec Facilities, Common Area Maintenance
Other
Other facts
- Listing terms: Cash,Conventional
Price history
| Date | Event | Price |
|---|---|---|
| 10/14/2025 | Sold | -- |
Source: | ||
| 9/18/2025 | Pending sale | $539,500$253/sqft |
Source: | ||
| 5/30/2025 | Price change | $539,500-1.8%$253/sqft |
Source: | ||
| 5/5/2025 | Price change | $549,500-1.1%$258/sqft |
Source: | ||
| 4/7/2025 | Listed for sale | $555,500$261/sqft |
Source: | ||
Public tax history
| Year | Property taxes | Tax assessment |
|---|---|---|
| 2024 | $4,807 +19.2% | $47,925 +16.9% |
| 2023 | $4,033 +3.2% | $41,000 |
| 2022 | $3,908 +1.9% | $41,000 |
Find assessor info on the county website
Neighborhood: Nicholson
Nearby schools
GreatSchools rating
- 8/10Wildwood Elementary SchoolGrades: PK-5Distance: 2.3 mi
- 4/10Westdale Middle SchoolGrades: 6-8Distance: 7.3 mi
- 2/10Tara High SchoolGrades: 9-12Distance: 6.8 mi
Schools provided by the listing agent
- District: East Baton Rouge
Source: ROAM MLS. This data may not be complete. We recommend contacting the local school district to confirm school assignments for this home.
Sell for more on Zillow
Get a free Zillow Showcase℠ listing and you could sell for .
$532,600
2% more+ $10,652
With Zillow Showcase(estimated)
$543,252