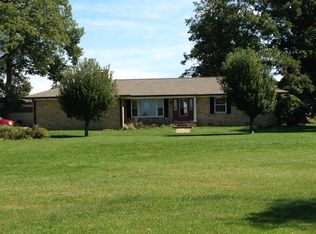Sold
$280,000
10727 N Shupe Rd, Monrovia, IN 46157
3beds
1,221sqft
Residential, Single Family Residence
Built in 1977
1 Acres Lot
$286,400 Zestimate®
$229/sqft
$1,597 Estimated rent
Home value
$286,400
Estimated sales range
Not available
$1,597/mo
Zestimate® history
Loading...
Owner options
Explore your selling options
What's special
Peaceful Country Living with Modern Comforts! Step into serenity with this beautifully remodeled one-story home nestled in the heart of the countryside. Surrounded by open skies and friendly farm animals for neighbors, this rural retreat blends rustic charm with sleek, modern updates. Inside, you'll find a bright and airy layout featuring all-new flooring, completely updated kitchen and baths, all kitchen appliances included, fresh paint throughout, and energy-efficient systems. Enjoy entertaining and family meals around huge center island. Deep lot provides plenty of space for adding an outbuilding. Enjoy the simplicity of quiet living with room to roam, garden, or simply relax on your porch while listening to nature's soundtrack. If you're dreaming of a slower pace and wide-open space, this one is a must-see!
Zillow last checked: 8 hours ago
Listing updated: August 06, 2025 at 03:09pm
Listing Provided by:
Tammy Everett 317-508-6277,
Everett Realty Group, LLC
Bought with:
Mark Gill
Berkshire Hathaway Home
Source: MIBOR as distributed by MLS GRID,MLS#: 22045185
Facts & features
Interior
Bedrooms & bathrooms
- Bedrooms: 3
- Bathrooms: 2
- Full bathrooms: 2
- Main level bathrooms: 2
- Main level bedrooms: 3
Primary bedroom
- Level: Main
- Area: 165 Square Feet
- Dimensions: 15x11
Bedroom 2
- Level: Main
- Area: 195 Square Feet
- Dimensions: 15x13
Bedroom 3
- Level: Main
- Area: 121 Square Feet
- Dimensions: 11x11
Dining room
- Level: Main
- Area: 121 Square Feet
- Dimensions: 11x11
Kitchen
- Level: Main
- Area: 187 Square Feet
- Dimensions: 17x11
Laundry
- Level: Main
- Area: 25 Square Feet
- Dimensions: 5x5
Living room
- Level: Main
- Area: 280 Square Feet
- Dimensions: 20x14
Heating
- Electric, Forced Air
Cooling
- Central Air
Appliances
- Included: Dishwasher, Microwave, Electric Oven, Refrigerator, Water Softener Owned
- Laundry: Laundry Room
Features
- Attic Access, Eat-in Kitchen, Pantry
- Has basement: No
- Attic: Access Only
Interior area
- Total structure area: 1,221
- Total interior livable area: 1,221 sqft
Property
Parking
- Total spaces: 2
- Parking features: Attached
- Attached garage spaces: 2
Features
- Levels: One
- Stories: 1
- Patio & porch: Covered
- Has view: Yes
- View description: Pasture, Rural
Lot
- Size: 1 Acres
- Features: Rural - Not Subdivision
Details
- Additional structures: Storage
- Parcel number: 550407250002000001
- Horse amenities: None
Construction
Type & style
- Home type: SingleFamily
- Architectural style: Ranch
- Property subtype: Residential, Single Family Residence
Materials
- Brick, Cedar
- Foundation: Crawl Space
Condition
- Updated/Remodeled
- New construction: No
- Year built: 1977
Utilities & green energy
- Sewer: Septic Tank
- Water: Well, Private
- Utilities for property: Electricity Connected
Community & neighborhood
Location
- Region: Monrovia
- Subdivision: James Bolin Sub
Price history
| Date | Event | Price |
|---|---|---|
| 8/1/2025 | Sold | $280,000-1.8%$229/sqft |
Source: | ||
| 7/9/2025 | Pending sale | $285,000$233/sqft |
Source: | ||
| 6/26/2025 | Listed for sale | $285,000$233/sqft |
Source: | ||
| 12/26/2024 | Listing removed | $285,000 |
Source: | ||
| 10/14/2024 | Price change | $285,000-5% |
Source: | ||
Public tax history
| Year | Property taxes | Tax assessment |
|---|---|---|
| 2024 | $611 +3.3% | $219,900 +296.9% |
| 2023 | $591 +43% | $55,400 +1.3% |
| 2022 | $413 -72.8% | $54,700 +59% |
Find assessor info on the county website
Neighborhood: 46157
Nearby schools
GreatSchools rating
- 6/10Eminence Elementary SchoolGrades: PK-5Distance: 5.6 mi
- 3/10Eminence Jr-Sr High SchoolGrades: 6-12Distance: 5.6 mi
Schools provided by the listing agent
- Elementary: Eminence Elementary School
- High: Eminence Jr-Sr High School
Source: MIBOR as distributed by MLS GRID. This data may not be complete. We recommend contacting the local school district to confirm school assignments for this home.
Get a cash offer in 3 minutes
Find out how much your home could sell for in as little as 3 minutes with a no-obligation cash offer.
Estimated market value$286,400
Get a cash offer in 3 minutes
Find out how much your home could sell for in as little as 3 minutes with a no-obligation cash offer.
Estimated market value
$286,400
