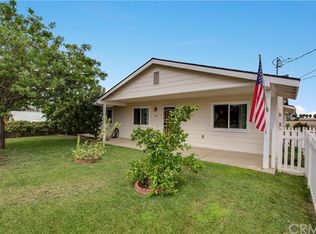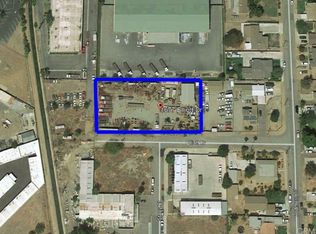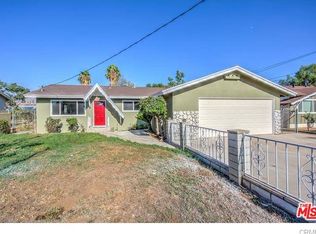Sold for $555,000
Listing Provided by:
TIMOTHY LEMUS DRE #02239901 714-348-3405,
KELLER WILLIAMS RIVERSIDE CENT,
James Quach DRE #02067248 951-318-6456,
Keller Williams Riverside
Bought with: Daniel C Robles Jr
$555,000
1073 Ardmore St, Riverside, CA 92507
4beds
1,518sqft
Single Family Residence
Built in 1961
10,454 Square Feet Lot
$-- Zestimate®
$366/sqft
$2,878 Estimated rent
Home value
Not available
Estimated sales range
Not available
$2,878/mo
Zestimate® history
Loading...
Owner options
Explore your selling options
What's special
Welcome to this spacious 1,518 sq. ft. home situated on a generous 10,400 sq. ft. lot in the heart of Riverside, CA. Featuring 4 bedrooms and 2 full bathrooms inside, plus 2 bonus bedrooms in the back, this property offers flexibility for extended family, a home office, or guest accommodations.
Perfectly located just minutes from Downtown Riverside, University of Riverside, CalBaptists University, Riverside Community College and the scenic Rubidoux Mountain hiking trails. You’ll enjoy easy access to the 215, 60, and 10 freeways for a smooth commute. The large lot provides plenty of room for entertaining, gardening, or potential future additions.
Don’t miss this unique opportunity to own a home with extra living space in a central Riverside location!
Zillow last checked: 8 hours ago
Listing updated: September 19, 2025 at 10:03pm
Listing Provided by:
TIMOTHY LEMUS DRE #02239901 714-348-3405,
KELLER WILLIAMS RIVERSIDE CENT,
James Quach DRE #02067248 951-318-6456,
Keller Williams Riverside
Bought with:
Daniel Robles, DRE #01161361
Daniel C Robles Jr
Source: CRMLS,MLS#: IV25176522 Originating MLS: California Regional MLS
Originating MLS: California Regional MLS
Facts & features
Interior
Bedrooms & bathrooms
- Bedrooms: 4
- Bathrooms: 2
- Full bathrooms: 2
- Main level bathrooms: 2
- Main level bedrooms: 4
Bedroom
- Features: All Bedrooms Down
Heating
- Central
Cooling
- Central Air
Appliances
- Laundry: Electric Dryer Hookup
Features
- All Bedrooms Down
- Has fireplace: Yes
- Fireplace features: Outside
- Common walls with other units/homes: No Common Walls
Interior area
- Total interior livable area: 1,518 sqft
Property
Parking
- Total spaces: 2
- Parking features: Garage - Attached
- Attached garage spaces: 2
Features
- Levels: One
- Stories: 1
- Entry location: front
- Pool features: None
- Has view: Yes
- View description: None
Lot
- Size: 10,454 sqft
- Features: 0-1 Unit/Acre
Details
- Parcel number: 249021008
- Zoning: M2
- Special conditions: Standard
Construction
Type & style
- Home type: SingleFamily
- Property subtype: Single Family Residence
Condition
- New construction: No
- Year built: 1961
Utilities & green energy
- Sewer: Septic Type Unknown
- Water: Public
Community & neighborhood
Community
- Community features: Hiking, Park, Street Lights
Location
- Region: Riverside
Other
Other facts
- Listing terms: Cash,Cash to New Loan,Conventional,FHA 203(k)
Price history
| Date | Event | Price |
|---|---|---|
| 9/19/2025 | Sold | $555,000+4.7%$366/sqft |
Source: | ||
| 9/18/2025 | Pending sale | $530,000$349/sqft |
Source: | ||
| 8/26/2025 | Contingent | $530,000$349/sqft |
Source: | ||
| 8/13/2025 | Listed for sale | $530,000+51%$349/sqft |
Source: | ||
| 6/14/2018 | Sold | $351,000+0.3%$231/sqft |
Source: Public Record Report a problem | ||
Public tax history
| Year | Property taxes | Tax assessment |
|---|---|---|
| 2025 | $4,488 +3.4% | $399,373 +2% |
| 2024 | $4,341 +0.4% | $391,543 +2% |
| 2023 | $4,322 +1.9% | $383,867 +2% |
Find assessor info on the county website
Neighborhood: Hunter Industrial Park
Nearby schools
GreatSchools rating
- 6/10Highgrove Elementary SchoolGrades: K-6Distance: 1.5 mi
- 6/10University Heights Middle SchoolGrades: 7-8Distance: 1.2 mi
- 5/10John W. North High SchoolGrades: 9-12Distance: 1.4 mi
Get pre-qualified for a loan
At Zillow Home Loans, we can pre-qualify you in as little as 5 minutes with no impact to your credit score.An equal housing lender. NMLS #10287.


