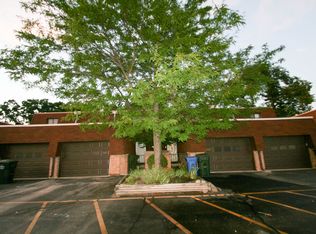Closed
$519,000
1073 Busse Hwy, Park Ridge, IL 60068
3beds
2,227sqft
Townhouse, Single Family Residence
Built in 1974
-- sqft lot
$533,100 Zestimate®
$233/sqft
$3,821 Estimated rent
Home value
$533,100
$480,000 - $592,000
$3,821/mo
Zestimate® history
Loading...
Owner options
Explore your selling options
What's special
Experience over 2,200 sq. ft. of modern luxury in this beautifully renovated Park Ridge townhome! Designed to live like a single-family home, this exceptional property offers three spacious bedrooms, three and a half baths, and high-end finishes throughout-features rarely found at this price point. The main level boasts a chef's kitchen with custom cabinetry, professional-grade appliances, and quartz countertops, seamlessly flowing into a generous dining area and a bright living room with panoramic views of the charming backyard. A stylish powder room and a welcoming entryway with custom cubbies complete the space. Upstairs, you'll find all three bedrooms and two full bathrooms, including a luxurious primary suite with ample closet space and a spa-like bath featuring an Italian Porcelain walk-in shower. The fully finished basement provides an additional level of comfort with a spacious recreation area, a cozy gas fireplace, a beautifully designed bathroom with a custom shower enclosure, a laundry area, a versatile kids' playroom or office, and a fully finished storage room. An attached oversized two-car garage adds convenience, while the unbeatable location places you just minutes from top-rated schools, parks, shops, dining, major highways, the train station, and downtown Park Ridge. This is a home you'll fall in love with at first sight!
Zillow last checked: 8 hours ago
Listing updated: May 02, 2025 at 01:01am
Listing courtesy of:
Tomas Sumsky, CSC 773-332-0010,
Dream Town Real Estate
Bought with:
Wendi Gordon Shelist
@properties Christie's International Real Estate
Source: MRED as distributed by MLS GRID,MLS#: 12316755
Facts & features
Interior
Bedrooms & bathrooms
- Bedrooms: 3
- Bathrooms: 4
- Full bathrooms: 3
- 1/2 bathrooms: 1
Primary bedroom
- Features: Flooring (Hardwood), Bathroom (Full)
- Level: Second
- Area: 192 Square Feet
- Dimensions: 12X16
Bedroom 2
- Features: Flooring (Hardwood)
- Level: Second
- Area: 121 Square Feet
- Dimensions: 11X11
Bedroom 3
- Features: Flooring (Hardwood)
- Level: Second
- Area: 121 Square Feet
- Dimensions: 11X11
Dining room
- Features: Flooring (Hardwood)
- Level: Main
- Area: 234 Square Feet
- Dimensions: 13X18
Family room
- Features: Flooring (Hardwood)
- Level: Basement
- Area: 324 Square Feet
- Dimensions: 18X18
Foyer
- Features: Flooring (Hardwood)
- Level: Main
- Area: 90 Square Feet
- Dimensions: 10X9
Kitchen
- Features: Flooring (Hardwood)
- Level: Main
- Area: 156 Square Feet
- Dimensions: 12X13
Living room
- Features: Flooring (Hardwood)
- Level: Main
- Area: 168 Square Feet
- Dimensions: 12X14
Office
- Features: Flooring (Hardwood)
- Level: Basement
- Area: 81 Square Feet
- Dimensions: 9X9
Play room
- Features: Flooring (Hardwood)
- Level: Basement
- Area: 96 Square Feet
- Dimensions: 8X12
Heating
- Natural Gas, Forced Air
Cooling
- Central Air
Features
- Basement: Finished,Full
Interior area
- Total structure area: 2,227
- Total interior livable area: 2,227 sqft
- Finished area below ground: 684
Property
Parking
- Total spaces: 2
- Parking features: Garage Owned, Attached, Garage
- Attached garage spaces: 2
Accessibility
- Accessibility features: No Disability Access
Lot
- Dimensions: 36X107X36X113
Details
- Parcel number: 09223220340000
- Special conditions: None
Construction
Type & style
- Home type: Townhouse
- Property subtype: Townhouse, Single Family Residence
Materials
- Brick, Cedar
Condition
- New construction: No
- Year built: 1974
- Major remodel year: 2015
Utilities & green energy
- Sewer: Public Sewer
- Water: Lake Michigan, Public
Community & neighborhood
Location
- Region: Park Ridge
HOA & financial
HOA
- Has HOA: Yes
- HOA fee: $326 monthly
- Services included: Parking, Insurance, Exterior Maintenance, Lawn Care, Scavenger, Snow Removal
Other
Other facts
- Listing terms: Conventional
- Ownership: Fee Simple w/ HO Assn.
Price history
| Date | Event | Price |
|---|---|---|
| 4/30/2025 | Sold | $519,000+3.8%$233/sqft |
Source: | ||
| 4/7/2025 | Pending sale | $500,000$225/sqft |
Source: | ||
| 3/25/2025 | Contingent | $500,000$225/sqft |
Source: | ||
| 3/20/2025 | Listed for sale | $500,000+163.2%$225/sqft |
Source: | ||
| 7/13/2011 | Sold | $190,000$85/sqft |
Source: Public Record Report a problem | ||
Public tax history
| Year | Property taxes | Tax assessment |
|---|---|---|
| 2023 | $7,871 +18.3% | $29,000 |
| 2022 | $6,652 +31.1% | $29,000 +44.9% |
| 2021 | $5,073 +2.7% | $20,010 |
Find assessor info on the county website
Neighborhood: 60068
Nearby schools
GreatSchools rating
- 8/10Franklin Elementary SchoolGrades: K-5Distance: 0.4 mi
- 5/10Emerson Middle SchoolGrades: 6-8Distance: 1.4 mi
- 8/10Maine East High SchoolGrades: 9-12Distance: 0.7 mi
Schools provided by the listing agent
- Elementary: Franklin Elementary School
- Middle: Emerson Middle School
- High: Maine South High School
- District: 64
Source: MRED as distributed by MLS GRID. This data may not be complete. We recommend contacting the local school district to confirm school assignments for this home.
Get a cash offer in 3 minutes
Find out how much your home could sell for in as little as 3 minutes with a no-obligation cash offer.
Estimated market value$533,100
Get a cash offer in 3 minutes
Find out how much your home could sell for in as little as 3 minutes with a no-obligation cash offer.
Estimated market value
$533,100

