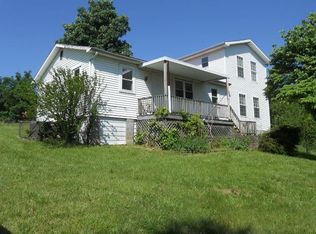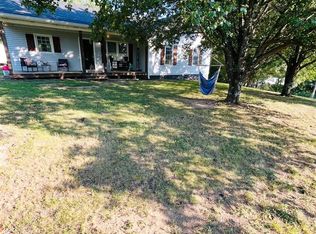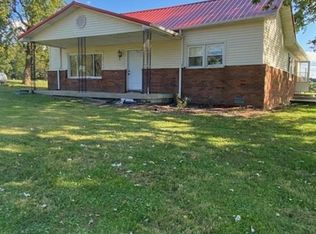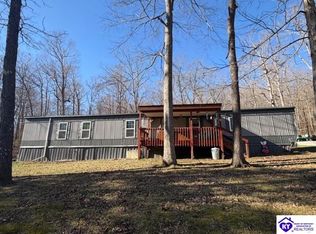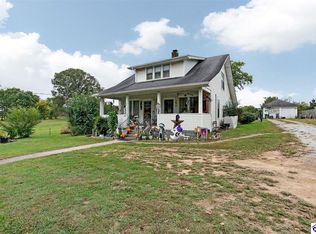Nestled on a beautiful 2.5 acre lot just 6 miles from Western KY Parkway, this inviting property is the perfect blend of comfort, convenience and countryside charm. Located just minutes from Rough River State Park and Falls of Rough Resort, this peaceful retreat offers the ideal setting for outdoor lovers and those seeking a tranquil retreat. With no restrictions on the property and an outbuilding with electricity already in place, endless opportunities await- open a kennel, salon, arts & crafts store, tree farm- whatever your heart's desire- just steps from your home. Step inside to find 1280 square feet of living space plus an additional 192 square foot sunroom where you can unwind and take in breathtaking sunsets. This 3-bedroom, 2-bath home features a desirable split floor plan and a majestic wood-burning stone fireplace that anchors the living area. The primary suite includes a large walk-in closet and bath with a tub and separate shower. The laundry room sits just off the kitchen and primary bedroom, making daily routines a breeze. Outside, the amenities continue with expansive poured concrete areas perfect for entertaining, a storm shelter for peace of mind, a 2-car carport, and a storage building. With plenty of space for gardening, animals or projects, this property is bursting with potential and calling you to make it yours!
Pending
$159,900
1073 Post Tousey Rd, Caneyville, KY 42721
3beds
1,280sqft
Est.:
Single Family Residence
Built in 2006
2.5 Acres Lot
$154,500 Zestimate®
$125/sqft
$-- HOA
What's special
Majestic wood-burning stone fireplaceLarge walk-in closetDesirable split floor planStorage buildingPrimary suite
- 55 days |
- 161 |
- 5 |
Zillow last checked: 8 hours ago
Listing updated: December 29, 2025 at 10:01am
Listed by:
Virginia Lee Paine 270-589-8372,
Semonin REALTORS
Source: RASK,MLS#: RA20253109
Facts & features
Interior
Bedrooms & bathrooms
- Bedrooms: 3
- Bathrooms: 2
- Full bathrooms: 2
- Main level bathrooms: 2
- Main level bedrooms: 3
Rooms
- Room types: Sun Room
Primary bedroom
- Level: Main
Bedroom 2
- Level: Main
Bedroom 3
- Level: Main
Primary bathroom
- Level: Main
Bathroom
- Features: Separate Shower
Kitchen
- Features: Eat-in Kitchen
- Level: Main
Living room
- Level: Main
Heating
- Central, Other, Electric, Wood
Cooling
- Central Electric, Heat Pump
Appliances
- Included: Electric Water Heater
- Laundry: Laundry Room
Features
- Ceiling Fan(s), Split Bedroom Floor Plan, Walk-In Closet(s), Walls (Paneling), Eat-in Kitchen
- Flooring: Carpet, Vinyl
- Windows: Vinyl Frame, Window Treatments
- Basement: None
- Number of fireplaces: 1
- Fireplace features: 1, Wood Burning
Interior area
- Total structure area: 1,280
- Total interior livable area: 1,280 sqft
Property
Parking
- Total spaces: 2
- Parking features: Detached Carport
- Carport spaces: 2
- Has uncovered spaces: Yes
Accessibility
- Accessibility features: None
Features
- Patio & porch: Patio
- Exterior features: Concrete Walks, Other, Trees
- Fencing: Back Yard
Lot
- Size: 2.5 Acres
- Features: Cleared, Trees, Wooded
- Topography: Rolling
Details
- Additional structures: Storage, Sun Room
- Parcel number: 0380000003
Construction
Type & style
- Home type: SingleFamily
- Property subtype: Single Family Residence
Materials
- Vinyl Siding
- Foundation: Pillar/Post/Pier
- Roof: Shingle
Condition
- New Construction
- New construction: No
- Year built: 2006
Utilities & green energy
- Sewer: Septic System
- Water: County
- Utilities for property: Electricity Available
Community & HOA
Community
- Security: Smoke Detector(s)
- Subdivision: None
Location
- Region: Caneyville
Financial & listing details
- Price per square foot: $125/sqft
- Tax assessed value: $39,000
- Price range: $159.9K - $159.9K
- Date on market: 12/1/2025
- Body type: Single Wide
Estimated market value
$154,500
$147,000 - $162,000
$1,476/mo
Price history
Price history
| Date | Event | Price |
|---|---|---|
| 12/29/2025 | Pending sale | $159,900$125/sqft |
Source: | ||
| 12/3/2025 | Listed for sale | $159,900-0.1%$125/sqft |
Source: | ||
| 11/28/2025 | Listing removed | $159,999$125/sqft |
Source: | ||
| 10/13/2025 | Price change | $159,999-3%$125/sqft |
Source: | ||
| 9/8/2025 | Price change | $164,900-2.9%$129/sqft |
Source: | ||
Public tax history
Public tax history
| Year | Property taxes | Tax assessment |
|---|---|---|
| 2022 | -- | $39,000 +2.6% |
| 2021 | $1 | $38,000 |
| 2020 | $1 | $38,000 -12.6% |
Find assessor info on the county website
BuyAbility℠ payment
Est. payment
$897/mo
Principal & interest
$766
Property taxes
$75
Home insurance
$56
Climate risks
Neighborhood: 42721
Nearby schools
GreatSchools rating
- 5/10Caneyville Elementary SchoolGrades: PK-5Distance: 4.6 mi
- 8/10Grayson County Middle SchoolGrades: 6-8Distance: 11.4 mi
- 5/10Grayson County High SchoolGrades: 9-12Distance: 8.6 mi
Schools provided by the listing agent
- Elementary: Caneyville
- Middle: Grayson County
- High: Grayson County
Source: RASK. This data may not be complete. We recommend contacting the local school district to confirm school assignments for this home.
