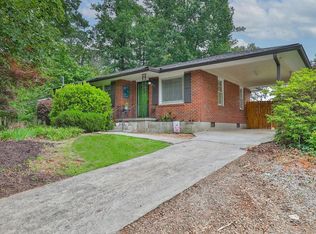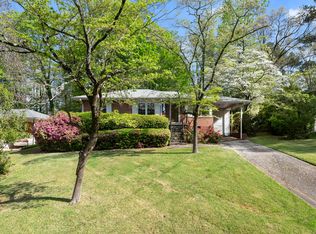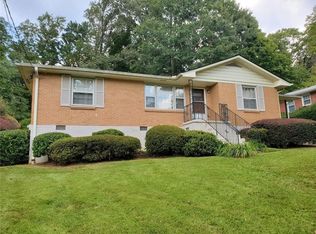Closed
$475,000
1073 Willivee Dr, Decatur, GA 30033
3beds
2,185sqft
Single Family Residence, Residential
Built in 1954
0.33 Acres Lot
$471,600 Zestimate®
$217/sqft
$2,650 Estimated rent
Home value
$471,600
$434,000 - $509,000
$2,650/mo
Zestimate® history
Loading...
Owner options
Explore your selling options
What's special
Welcome to 1073 Willivee Dr, Decatur, GA 30033 where space, style, and flexibility meet in one of Decatur’s most sought-after neighborhoods. This beautifully updated three bedroom, three full bathroom home offers 2,185 square feet of versatile living, including a complete in-law suite with private entrance, full kitchen, laundry, and living space — ideal for multigenerational living or income-producing rental potential. Step inside to find gleaming hardwood floors, brand new carpet, and fresh updates throughout. Enjoy the convenience of two spacious living rooms, a formal dining room, and a bright, upgraded kitchen featuring granite countertops and all-new stainless steel appliances. The primary suite is a true retreat. It is complete with a dedicated office space, ensuite bath, and access to a huge private porch overlooking the fully fenced and landscaped backyard. Other highlights include a 2-car carport, a fully fenced yard perfect for pets or play, covered access into home through gate and private small back deck and proximity to the very best of Decatur. You're just steps from Medlock Park, the South Peachtree Creek Trail, Dekalb Tennis Center and less than five minutes from Emory, CDC, Toco Hills dining & shopping, Downtown Decatur, and the exciting new Lulah Hills development. This home is the perfect blend of comfort, convenience, and opportunity. Don’t miss your chance to make it yours!
Zillow last checked: 8 hours ago
Listing updated: September 26, 2025 at 10:54pm
Listing Provided by:
Joe Crochet,
Compass
Bought with:
Melissa Dix, 409385
Ansley Real Estate| Christie's International Real Estate
Source: FMLS GA,MLS#: 7636877
Facts & features
Interior
Bedrooms & bathrooms
- Bedrooms: 3
- Bathrooms: 3
- Full bathrooms: 3
- Main level bathrooms: 2
- Main level bedrooms: 2
Primary bedroom
- Features: Master on Main, Oversized Master
- Level: Master on Main, Oversized Master
Bedroom
- Features: Master on Main, Oversized Master
Primary bathroom
- Features: Shower Only
Dining room
- Features: Separate Dining Room
Kitchen
- Features: Pantry, Pantry Walk-In, Second Kitchen, Stone Counters, View to Family Room
Heating
- Central
Cooling
- Central Air
Appliances
- Included: Dishwasher, Disposal, Dryer, Electric Range, Range Hood, Refrigerator, Self Cleaning Oven, Washer
- Laundry: In Basement
Features
- Entrance Foyer
- Flooring: Carpet, Ceramic Tile, Hardwood
- Windows: Double Pane Windows
- Basement: Daylight,Finished
- Has fireplace: No
- Fireplace features: None
- Common walls with other units/homes: No Common Walls
Interior area
- Total structure area: 2,185
- Total interior livable area: 2,185 sqft
Property
Parking
- Total spaces: 2
- Parking features: Carport
- Carport spaces: 2
Accessibility
- Accessibility features: None
Features
- Levels: Two
- Stories: 2
- Patio & porch: Covered, Deck, Enclosed, Rear Porch, Side Porch
- Exterior features: Private Yard
- Pool features: None
- Spa features: None
- Fencing: Back Yard
- Has view: Yes
- View description: Neighborhood
- Waterfront features: None
- Body of water: None
Lot
- Size: 0.33 Acres
- Dimensions: 150 x 150
- Features: Back Yard, Front Yard, Landscaped, Private
Details
- Additional structures: None
- Parcel number: 18 102 06 007
- Other equipment: None
- Horse amenities: None
Construction
Type & style
- Home type: SingleFamily
- Architectural style: Mid-Century Modern,Ranch
- Property subtype: Single Family Residence, Residential
Materials
- Brick 4 Sides
- Foundation: Block
- Roof: Shingle
Condition
- Resale
- New construction: No
- Year built: 1954
Utilities & green energy
- Electric: None
- Sewer: Public Sewer
- Water: Public
- Utilities for property: Cable Available, Electricity Available, Natural Gas Available, Phone Available, Sewer Available, Water Available
Green energy
- Energy efficient items: Appliances
- Energy generation: None
Community & neighborhood
Security
- Security features: Security System Owned
Community
- Community features: Dog Park, Near Public Transport, Near Schools, Near Shopping, Near Trails/Greenway, Park, Playground, Pool, Sidewalks, Street Lights, Tennis Court(s)
Location
- Region: Decatur
- Subdivision: Medlock Park
Other
Other facts
- Road surface type: Asphalt
Price history
| Date | Event | Price |
|---|---|---|
| 9/24/2025 | Sold | $475,000$217/sqft |
Source: | ||
| 9/4/2025 | Pending sale | $475,000$217/sqft |
Source: | ||
| 8/22/2025 | Listed for sale | $475,000-5%$217/sqft |
Source: | ||
| 8/22/2025 | Listing removed | $499,900$229/sqft |
Source: | ||
| 7/18/2025 | Listed for sale | $499,900+112.7%$229/sqft |
Source: | ||
Public tax history
| Year | Property taxes | Tax assessment |
|---|---|---|
| 2025 | -- | $145,800 -1.6% |
| 2024 | $4,484 +18.9% | $148,200 +2.7% |
| 2023 | $3,772 +5.8% | $144,280 +31% |
Find assessor info on the county website
Neighborhood: North Decatur
Nearby schools
GreatSchools rating
- 7/10Fernbank Elementary SchoolGrades: PK-5Distance: 2.4 mi
- 5/10Druid Hills Middle SchoolGrades: 6-8Distance: 1.5 mi
- 6/10Druid Hills High SchoolGrades: 9-12Distance: 1.6 mi
Schools provided by the listing agent
- Elementary: Fernbank
- Middle: Druid Hills
- High: Druid Hills
Source: FMLS GA. This data may not be complete. We recommend contacting the local school district to confirm school assignments for this home.
Get a cash offer in 3 minutes
Find out how much your home could sell for in as little as 3 minutes with a no-obligation cash offer.
Estimated market value
$471,600
Get a cash offer in 3 minutes
Find out how much your home could sell for in as little as 3 minutes with a no-obligation cash offer.
Estimated market value
$471,600


