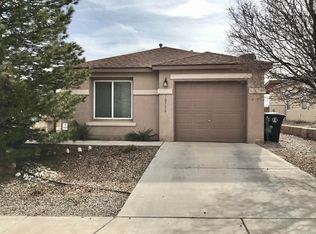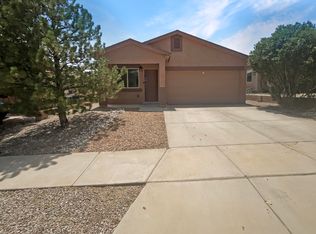Sold
Price Unknown
10732 Beaker Rd SW, Albuquerque, NM 87121
2beds
1,087sqft
Single Family Residence
Built in 2010
4,791.6 Square Feet Lot
$261,300 Zestimate®
$--/sqft
$1,680 Estimated rent
Home value
$261,300
$238,000 - $285,000
$1,680/mo
Zestimate® history
Loading...
Owner options
Explore your selling options
What's special
This charming two-bedroom, two-bathroom home offers the perfect blend of comfort and style for modern living. The sleek grey kitchen cabinets paired with stainless steel appliances create a contemporary cooking space, complete with a convenient pantry for all your storage needs. The open floor plan creates seamless flow between living areas, making entertaining a breeze.Light and bright interiors feature modern grey walls that provide a fresh, clean backdrop throughout. Step outside to discover your own walled backyard - a blank canvas ready for your personal touches, whether you envision a garden oasis or entertainment space. Don't miss out on this home that combines modern updates with endless potential in a welcoming neighborhood setting.
Zillow last checked: 8 hours ago
Listing updated: August 12, 2025 at 03:00pm
Listed by:
Devon L. Amos 505-712-2256,
Simply Real Estate
Bought with:
The Chavez Team
Keller Williams Realty
Source: SWMLS,MLS#: 1086895
Facts & features
Interior
Bedrooms & bathrooms
- Bedrooms: 2
- Bathrooms: 2
- Full bathrooms: 2
Primary bedroom
- Level: Main
- Area: 146.65
- Dimensions: 13.2 x 11.11
Bedroom 2
- Level: Main
- Area: 102.96
- Dimensions: 9.9 x 10.4
Kitchen
- Level: Main
- Area: 229.67
- Dimensions: 15.2 x 15.11
Living room
- Level: Main
- Area: 266
- Dimensions: 15.2 x 17.5
Heating
- Central, Forced Air
Cooling
- Refrigerated
Appliances
- Included: Dishwasher, Free-Standing Gas Range, Disposal, Refrigerator
- Laundry: Washer Hookup, Dryer Hookup, ElectricDryer Hookup
Features
- Ceiling Fan(s), Main Level Primary, Pantry
- Flooring: Carpet, Tile
- Windows: Vinyl
- Has basement: No
- Has fireplace: No
Interior area
- Total structure area: 1,087
- Total interior livable area: 1,087 sqft
Property
Parking
- Total spaces: 2
- Parking features: Attached, Garage
- Attached garage spaces: 2
Features
- Levels: One
- Stories: 1
- Exterior features: Private Yard
- Fencing: Wall
Lot
- Size: 4,791 sqft
Details
- Parcel number: 100805339948710623
- Zoning description: R-1A*
Construction
Type & style
- Home type: SingleFamily
- Property subtype: Single Family Residence
Materials
- Frame
- Roof: Pitched,Shingle
Condition
- Resale
- New construction: No
- Year built: 2010
Details
- Builder name: Dr Horton
Utilities & green energy
- Sewer: Public Sewer
- Water: Public
- Utilities for property: Electricity Connected, Natural Gas Connected, Sewer Connected, Water Connected
Green energy
- Energy generation: None
Community & neighborhood
Location
- Region: Albuquerque
HOA & financial
HOA
- Has HOA: Yes
- HOA fee: $39 quarterly
Other
Other facts
- Listing terms: Cash,Conventional,FHA,VA Loan
Price history
| Date | Event | Price |
|---|---|---|
| 8/12/2025 | Sold | -- |
Source: | ||
| 7/5/2025 | Pending sale | $253,000$233/sqft |
Source: | ||
| 6/30/2025 | Listed for sale | $253,000+4.5%$233/sqft |
Source: | ||
| 3/18/2024 | Sold | -- |
Source: | ||
| 2/17/2024 | Pending sale | $242,000$223/sqft |
Source: | ||
Public tax history
| Year | Property taxes | Tax assessment |
|---|---|---|
| 2025 | $2,990 +54.4% | $70,759 +54.2% |
| 2024 | $1,936 +1.7% | $45,889 +3% |
| 2023 | $1,904 +3.5% | $44,553 +3% |
Find assessor info on the county website
Neighborhood: Orchards at Anerson Heights
Nearby schools
GreatSchools rating
- 4/10George I Sanchez Collaborative Community SchoolGrades: PK-8Distance: 0.6 mi
- 7/10Atrisco Heritage Academy High SchoolGrades: 9-12Distance: 0.5 mi
Schools provided by the listing agent
- Elementary: George I Sanchez Collaborative Community School
- Middle: George I. Sanchez
- High: Atrisco Heritage
Source: SWMLS. This data may not be complete. We recommend contacting the local school district to confirm school assignments for this home.
Get a cash offer in 3 minutes
Find out how much your home could sell for in as little as 3 minutes with a no-obligation cash offer.
Estimated market value$261,300
Get a cash offer in 3 minutes
Find out how much your home could sell for in as little as 3 minutes with a no-obligation cash offer.
Estimated market value
$261,300

