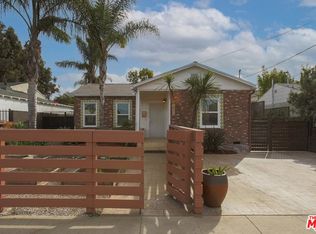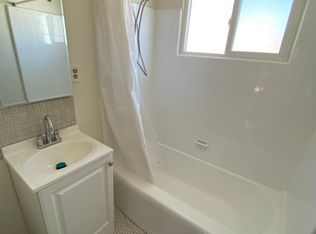Sold for $1,675,000
Listing Provided by:
Asia Bleu Perron DRE #02100518 818-222-0023,
Coldwell Banker Realty
Bought with: Keller Williams Beverly Hills
$1,675,000
10736 Charnock Rd, Los Angeles, CA 90034
3beds
1,700sqft
Single Family Residence
Built in 1939
5,665 Square Feet Lot
$1,678,700 Zestimate®
$985/sqft
$5,251 Estimated rent
Home value
$1,678,700
$1.58M - $1.78M
$5,251/mo
Zestimate® history
Loading...
Owner options
Explore your selling options
What's special
Located in a desirable neighborhood on the Westside, this three-bedroom, two-bath home is an immaculate and turn-key opportunity.
Step inside and be greeted by an abundance of natural light that streams through the windows.
Highlights include an expansive, recently-added primary suite with high ceilings, large walk-in closet, master bath and a spacious guest bath.
The well-appointed galley kitchen boasts a floor-to-ceiling glass door, which leads you to the newly-landscaped private backyard with stunning drought-tolerant plants, beautiful raised garden beds, and a built-in dining area perfect for outdoor entertaining.
The home is also outfitted with a Smart System for lighting, blinds, and the garage door, as well as dual-zoned Nest thermostats and an ADT security system.
Situated near Culver City’s dining/art scene and with easy access to the rest of L.A., you'll have endless entertainment options and culinary delights. The location also allows convenient access to many great amenities, schools, parks, shopping, and more.
Zillow last checked: 11 hours ago
Listing updated: April 05, 2024 at 02:53pm
Listing Provided by:
Asia Bleu Perron DRE #02100518 818-222-0023,
Coldwell Banker Realty
Bought with:
Michael Rozales, DRE #01425795
Keller Williams Beverly Hills
Source: CRMLS,MLS#: SR24031535 Originating MLS: California Regional MLS
Originating MLS: California Regional MLS
Facts & features
Interior
Bedrooms & bathrooms
- Bedrooms: 3
- Bathrooms: 2
- Full bathrooms: 2
- Main level bathrooms: 2
- Main level bedrooms: 3
Bathroom
- Features: Bathtub, Dual Sinks, Upgraded
Kitchen
- Features: Granite Counters
Heating
- Central
Cooling
- Central Air
Appliances
- Included: Dishwasher, Gas Range, Microwave, Refrigerator, Dryer, Washer
Features
- High Ceilings, Galley Kitchen
- Flooring: Concrete, Wood
- Windows: Wood Frames
- Has fireplace: No
- Fireplace features: None
- Common walls with other units/homes: No Common Walls
Interior area
- Total interior livable area: 1,700 sqft
Property
Parking
- Total spaces: 2
- Parking features: Driveway, Garage, Private
- Attached garage spaces: 2
Features
- Levels: One
- Stories: 1
- Entry location: Front
- Patio & porch: Concrete
- Exterior features: Rain Gutters
- Pool features: None
- Spa features: None
- Fencing: Wood
- Has view: Yes
- View description: Neighborhood
Lot
- Size: 5,665 sqft
- Features: Back Yard, Front Yard, Garden, Landscaped
Details
- Additional structures: Shed(s)
- Parcel number: 4252033006
- Zoning: LAR1
- Special conditions: Standard
Construction
Type & style
- Home type: SingleFamily
- Architectural style: Traditional
- Property subtype: Single Family Residence
Materials
- Foundation: Raised, Slab
- Roof: Composition
Condition
- Turnkey
- New construction: No
- Year built: 1939
Utilities & green energy
- Electric: Standard
- Sewer: Public Sewer
- Water: Public
Community & neighborhood
Security
- Security features: Security System, Smoke Detector(s)
Community
- Community features: Urban
Location
- Region: Los Angeles
Other
Other facts
- Listing terms: Cash,Cash to New Loan,Conventional
- Road surface type: Paved
Price history
| Date | Event | Price |
|---|---|---|
| 4/5/2024 | Sold | $1,675,000+1.5%$985/sqft |
Source: | ||
| 3/26/2024 | Pending sale | $1,650,000$971/sqft |
Source: | ||
| 3/6/2024 | Contingent | $1,650,000$971/sqft |
Source: | ||
| 2/26/2024 | Listed for sale | $1,650,000+117.1%$971/sqft |
Source: | ||
| 11/18/2022 | Listing removed | -- |
Source: Zillow Rental Manager Report a problem | ||
Public tax history
| Year | Property taxes | Tax assessment |
|---|---|---|
| 2025 | $20,560 +66.6% | $1,708,500 +69.7% |
| 2024 | $12,341 +2% | $1,007,038 +2% |
| 2023 | $12,105 +4.9% | $987,293 +2% |
Find assessor info on the county website
Neighborhood: Palms
Nearby schools
GreatSchools rating
- 5/10Charnock Road Elementary SchoolGrades: K-5Distance: 0.6 mi
- 7/10Palms Middle SchoolGrades: 6-8Distance: 0.4 mi
- 8/10Venice Senior High SchoolGrades: 9-12Distance: 2.6 mi
Get a cash offer in 3 minutes
Find out how much your home could sell for in as little as 3 minutes with a no-obligation cash offer.
Estimated market value$1,678,700
Get a cash offer in 3 minutes
Find out how much your home could sell for in as little as 3 minutes with a no-obligation cash offer.
Estimated market value
$1,678,700

