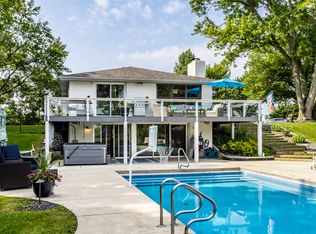AMAZINGLY STUNNING HOME IN PENDLETON W/ PRISTINE SALT-WATER POOL, POND, & CREEK ON ALMOST 3 1/2 ACRES. Updated Hm w/ great atten. to detail, no expense spared. Open flr plan boasts Kit w Custom birchwood Cab, Corian counters, SS Appl, warm dr, trash compatr, tile flr. Remodeled/addition, added 3 car gar & huge Master Bed w/ bamboo flooring, plantation shutters, Spacious walk-in Master closet, MB walk-in marble shower, dual shwr heads, Heated Slate floor, Cust cab w/ dual sinks, marble counter, & soaking tub! New Carpet in 3 BRs. Unique main bath w/ Glass tile in shower, & wall, Cust vanity, concrete counter & vessel bowls. Bsmt Full bar w/concrete ctr, full bath. New Pool liner 2022,Control 4 Surround Sound throughout, outside & garage.
This property is off market, which means it's not currently listed for sale or rent on Zillow. This may be different from what's available on other websites or public sources.
