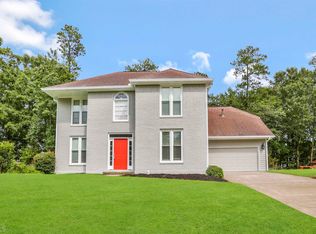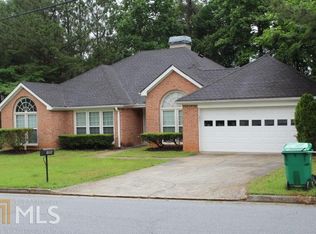This property has changed the concept of NEW!!! because when you visit this property will confirm that everything you look around is NEW!, NEW carpet, NEW water Heater, NEW, lighting fixtures, 3 remodeled bedrooms, 2 bathrooms, HIS and HER closets, property upgraded with the best finishes, NEW stainless steel appliances in the kitchen! GRANITE COUNTERTOPS!! New Windows, Definitely the seller is aware of what the most demanding homebuyers desire.
This property is off market, which means it's not currently listed for sale or rent on Zillow. This may be different from what's available on other websites or public sources.

