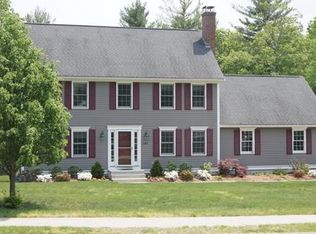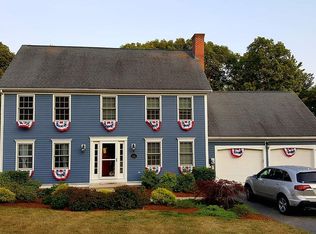Sold for $695,000 on 08/27/24
$695,000
1074 Marston Rd, Northbridge, MA 01534
4beds
2,360sqft
Single Family Residence
Built in 2003
0.44 Acres Lot
$727,800 Zestimate®
$294/sqft
$3,397 Estimated rent
Home value
$727,800
$662,000 - $801,000
$3,397/mo
Zestimate® history
Loading...
Owner options
Explore your selling options
What's special
Located in the desirable Hills at Whitinsville neighborhood, this tastefully maintained home offers a one-of-a-kind private oasis with lush gardens, custom landscaping, and a tiered yard offering stunning views at all times of the year. Additional exterior features include attractive stone walls & walkway, and an exterior-covered deck perfect for lazy afternoons. As you step in the foyer you'll find a formal dining room to your left, and a large flex room/living room to your right. Entering the kitchen you find attractive cabinetry with granite counters, stainless appliances, a half bathroom, and a custom laundry room with ample storage. The family room has natural lighting, high ceilings, a large ceiling fan, and a working fireplace. On the second floor, you'll find a large main suite with a full bathroom and walk-in closet. You will also find 3 great-sized bedrooms with newer carpeting, and a full bath with tub and shower.
Zillow last checked: 8 hours ago
Listing updated: August 27, 2024 at 02:05pm
Listed by:
Eric Stinehelfer 978-888-5640,
Mathieu Newton Sotheby's International Realty 508-366-9608
Bought with:
Jackie Crawford Ross
RE/MAX Prof Associates
Source: MLS PIN,MLS#: 73255282
Facts & features
Interior
Bedrooms & bathrooms
- Bedrooms: 4
- Bathrooms: 3
- Full bathrooms: 2
- 1/2 bathrooms: 1
Primary bedroom
- Features: Bathroom - Full, Walk-In Closet(s), Flooring - Wall to Wall Carpet
- Level: Second
- Area: 221
- Dimensions: 17 x 13
Bedroom 2
- Features: Closet, Flooring - Wall to Wall Carpet
- Level: Second
- Area: 77
- Dimensions: 11 x 7
Bedroom 3
- Features: Closet, Flooring - Wall to Wall Carpet
- Level: Second
- Area: 144
- Dimensions: 12 x 12
Bedroom 4
- Features: Closet, Flooring - Wall to Wall Carpet
- Level: Second
- Area: 144
- Dimensions: 12 x 12
Bathroom 1
- Features: Bathroom - Half, Flooring - Vinyl, Countertops - Stone/Granite/Solid
- Level: First
- Area: 30
- Dimensions: 6 x 5
Bathroom 2
- Features: Bathroom - Full, Bathroom - With Shower Stall, Flooring - Vinyl, Countertops - Stone/Granite/Solid
- Level: Second
- Area: 49
- Dimensions: 7 x 7
Bathroom 3
- Features: Bathroom - Tiled With Tub & Shower, Flooring - Vinyl
- Level: Second
- Area: 56
- Dimensions: 8 x 7
Dining room
- Features: Flooring - Hardwood
- Level: First
- Area: 144
- Dimensions: 12 x 12
Family room
- Features: Ceiling Fan(s), Flooring - Wall to Wall Carpet
- Level: First
- Area: 299
- Dimensions: 23 x 13
Kitchen
- Features: Bathroom - Half, Flooring - Hardwood, Dining Area, Countertops - Stone/Granite/Solid, Kitchen Island, Deck - Exterior, Exterior Access, Slider
- Level: Main,First
- Area: 288
- Dimensions: 24 x 12
Living room
- Features: Flooring - Hardwood
- Level: First
- Area: 168
- Dimensions: 14 x 12
Heating
- Forced Air, Natural Gas
Cooling
- Central Air
Appliances
- Laundry: First Floor
Features
- Closet, Entrance Foyer
- Flooring: Wood, Vinyl, Carpet, Flooring - Hardwood
- Basement: Full,Radon Remediation System
- Number of fireplaces: 1
- Fireplace features: Family Room
Interior area
- Total structure area: 2,360
- Total interior livable area: 2,360 sqft
Property
Parking
- Total spaces: 6
- Parking features: Attached, Off Street
- Attached garage spaces: 2
- Uncovered spaces: 4
Features
- Patio & porch: Deck - Wood
- Exterior features: Deck - Wood, Rain Gutters, Sprinkler System, Garden
- Has view: Yes
- View description: Scenic View(s)
Lot
- Size: 0.44 Acres
- Features: Cleared, Sloped
Details
- Parcel number: M:00015 B:00144,4068968
- Zoning: 1010
Construction
Type & style
- Home type: SingleFamily
- Architectural style: Colonial
- Property subtype: Single Family Residence
Materials
- Frame
- Foundation: Concrete Perimeter
- Roof: Shingle
Condition
- Year built: 2003
Utilities & green energy
- Electric: 200+ Amp Service
- Sewer: Public Sewer
- Water: Public
- Utilities for property: for Electric Range
Community & neighborhood
Location
- Region: Northbridge
Price history
| Date | Event | Price |
|---|---|---|
| 8/27/2024 | Sold | $695,000-0.7%$294/sqft |
Source: MLS PIN #73255282 Report a problem | ||
| 7/31/2024 | Contingent | $700,000$297/sqft |
Source: MLS PIN #73255282 Report a problem | ||
| 6/20/2024 | Listed for sale | $700,000-6.7%$297/sqft |
Source: MLS PIN #73255282 Report a problem | ||
| 10/23/2023 | Listing removed | $749,900$318/sqft |
Source: MLS PIN #73148817 Report a problem | ||
| 10/4/2023 | Price change | $749,900-2.6%$318/sqft |
Source: MLS PIN #73148817 Report a problem | ||
Public tax history
| Year | Property taxes | Tax assessment |
|---|---|---|
| 2025 | $6,967 +3.5% | $590,900 +6.1% |
| 2024 | $6,732 +4.6% | $556,800 +12.1% |
| 2023 | $6,436 +6.9% | $496,600 +13.6% |
Find assessor info on the county website
Neighborhood: Whitinsville
Nearby schools
GreatSchools rating
- NANorthbridge Elementary SchoolGrades: PK-1Distance: 0.6 mi
- 4/10Northbridge Middle SchoolGrades: 6-8Distance: 0.8 mi
- 4/10Northbridge High SchoolGrades: 9-12Distance: 1.2 mi
Get a cash offer in 3 minutes
Find out how much your home could sell for in as little as 3 minutes with a no-obligation cash offer.
Estimated market value
$727,800
Get a cash offer in 3 minutes
Find out how much your home could sell for in as little as 3 minutes with a no-obligation cash offer.
Estimated market value
$727,800

