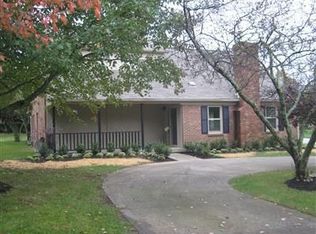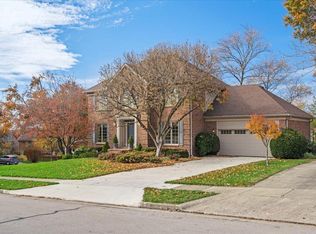Sold for $457,500 on 08/21/25
$457,500
1074 Rockbridge Rd, Lexington, KY 40515
4beds
2,337sqft
Single Family Residence
Built in 1984
10,410.84 Square Feet Lot
$463,500 Zestimate®
$196/sqft
$2,295 Estimated rent
Home value
$463,500
$431,000 - $501,000
$2,295/mo
Zestimate® history
Loading...
Owner options
Explore your selling options
What's special
Total remodel and turnkey opportunity! This former Builder's Parade Home offers four bedrooms, including a first-floor primary suite with two walk-in closets and a new bath featuring a soaking tub and custom-tiled/glass shower. The updated kitchen shines with granite countertops, stainless appliances, a farmhouse sink, and bayed breakfast area. Enjoy the inviting family room with built-ins and a cozy brick fireplace. The main level has flexible living and dining areas, 2-story foyer and 9' ceilings. The upper level includes three bedrooms and another updated bath. Recent updates include fresh paint and flooring throughout, new HVAC with gas heat, replacement windows, new light fixtures, roofing, gutters, new concrete drive and walks plus two new wood decks for outdoor living overlooking the newly fenced backyard of the 80'x130' lot. The recently encapsulated taller crawl space adds extra clean and safe conditioned storage. A unique Parade home feature is the welcoming brick front 12' x 18' covered portico. This home is conveniently located near shopping, Veteran's Elementary and the city's 240-acre Veterans Park. This home offers the best comfort, style, and convenience.
Zillow last checked: 8 hours ago
Listing updated: September 20, 2025 at 10:18pm
Listed by:
Steve Moore 859-361-6611,
Bluegrass Sotheby's International Realty
Bought with:
Teresa Blakeman, 218709
The Brokerage
Source: Imagine MLS,MLS#: 25014068
Facts & features
Interior
Bedrooms & bathrooms
- Bedrooms: 4
- Bathrooms: 3
- Full bathrooms: 2
- 1/2 bathrooms: 1
Primary bedroom
- Level: First
Bedroom 1
- Level: Second
Bedroom 2
- Level: Second
Bedroom 3
- Level: Second
Bathroom 1
- Description: Full Bath
- Level: First
Bathroom 2
- Description: Full Bath
- Level: Second
Bathroom 3
- Description: Half Bath
- Level: First
Dining room
- Level: First
Family room
- Level: First
Foyer
- Level: First
Kitchen
- Level: First
Living room
- Level: First
Utility room
- Level: First
Heating
- Forced Air, Natural Gas
Cooling
- Electric
Appliances
- Included: Disposal, Dishwasher, Microwave, Refrigerator, Range
- Laundry: Electric Dryer Hookup, Main Level, Washer Hookup
Features
- Entrance Foyer, Eat-in Kitchen, Master Downstairs, Walk-In Closet(s), Ceiling Fan(s)
- Flooring: Carpet, Other
- Windows: Insulated Windows, Blinds, Screens
- Basement: Crawl Space,Sump Pump
- Has fireplace: Yes
- Fireplace features: Family Room, Masonry
Interior area
- Total structure area: 2,337
- Total interior livable area: 2,337 sqft
- Finished area above ground: 2,337
- Finished area below ground: 0
Property
Parking
- Total spaces: 2
- Parking features: Attached Garage, Driveway, Garage Door Opener, Garage Faces Front
- Garage spaces: 2
- Has uncovered spaces: Yes
Features
- Levels: Two
- Patio & porch: Deck, Porch
- Fencing: Wood
- Has view: Yes
- View description: Neighborhood
Lot
- Size: 10,410 sqft
Details
- Parcel number: 20018940
- Other equipment: Dehumidifier
Construction
Type & style
- Home type: SingleFamily
- Architectural style: Colonial
- Property subtype: Single Family Residence
Materials
- Brick Veneer, Vinyl Siding
- Foundation: Block
- Roof: Composition,Dimensional Style,Shingle
Condition
- New construction: No
- Year built: 1984
Utilities & green energy
- Sewer: Public Sewer
- Water: Public
- Utilities for property: Electricity Connected, Natural Gas Connected, Water Connected
Community & neighborhood
Community
- Community features: Park
Location
- Region: Lexington
- Subdivision: Cumberland Hill
HOA & financial
HOA
- HOA fee: $60 annually
- Services included: Maintenance Grounds
Price history
| Date | Event | Price |
|---|---|---|
| 8/21/2025 | Sold | $457,500$196/sqft |
Source: | ||
| 8/20/2025 | Pending sale | $457,500$196/sqft |
Source: | ||
| 7/17/2025 | Contingent | $457,500$196/sqft |
Source: | ||
| 7/10/2025 | Price change | $457,500-2.1%$196/sqft |
Source: | ||
| 6/30/2025 | Listed for sale | $467,500+12.7%$200/sqft |
Source: | ||
Public tax history
| Year | Property taxes | Tax assessment |
|---|---|---|
| 2022 | $2,683 | $210,000 |
| 2021 | $2,683 | $210,000 |
| 2020 | $2,683 | $210,000 |
Find assessor info on the county website
Neighborhood: 40515
Nearby schools
GreatSchools rating
- 8/10Veterans Park Elementary SchoolGrades: K-5Distance: 0.5 mi
- 5/10Southern Middle SchoolGrades: 6-8Distance: 1.9 mi
- 5/10Tates Creek High SchoolGrades: 9-12Distance: 2.1 mi
Schools provided by the listing agent
- Elementary: Veterans
- Middle: Southern
- High: Tates Creek
Source: Imagine MLS. This data may not be complete. We recommend contacting the local school district to confirm school assignments for this home.

Get pre-qualified for a loan
At Zillow Home Loans, we can pre-qualify you in as little as 5 minutes with no impact to your credit score.An equal housing lender. NMLS #10287.

