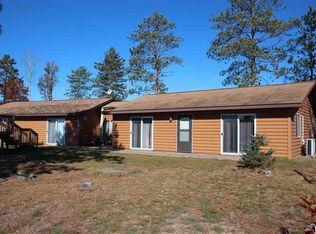Sold for $660,000
$660,000
10740 E Warring Rd, Solon Springs, WI 54873
3beds
3,216sqft
Single Family Residence
Built in 2001
7.09 Acres Lot
$691,700 Zestimate®
$205/sqft
$3,248 Estimated rent
Home value
$691,700
$650,000 - $733,000
$3,248/mo
Zestimate® history
Loading...
Owner options
Explore your selling options
What's special
Sprawling Ranch with extensive water frontage on Twin Lakes West in the Town of Solon Springs! Step inside to a generous size foyer with spacious storage/closet space. Workspace and storage galore in the kitchen with oak cabinetry, Corian countertops, pantry and a breakfast bar with a granite countertop. Dining area and living area is open to the kitchen with views of the lake. The primary bedroom features a patio door leading out to a sitting area with views of the lake, walk-in closet and a 3/4 bathroom. Two additional bedrooms are located on the same wing along with a full bathroom. Vaulted knotty pine ceiling and knotty pine walls in the family room with a wood burning fireplace, large windows overlooking the lake and built-in storage/shelving area. Leading to the rec room, a storage area features oak cabinetry and a closet. The rec room is spacious and features patio doors and newer flooring (approx. 4 years old). 3/4 bath is combined with the mechanicals and laundry area. The pole building is on a slab with a workshop area that is insulated and heated. Elevated patio area overlooking the sandy shoreline and lake. Room to roam on 7 acres. Fantastic setting, yard space and shoreline to enjoy! The home is close proximity to Hidden Greens Golf Course, Lucious Woods Performing Art Center, other area lakes and amenities.
Zillow last checked: 8 hours ago
Listing updated: September 08, 2025 at 04:27pm
Listed by:
April Johnson 218-591-3864,
RE/MAX Results
Bought with:
Megan Wilson, MN 40540307|WI 75787-94
RE/MAX Results
Source: Lake Superior Area Realtors,MLS#: 6118069
Facts & features
Interior
Bedrooms & bathrooms
- Bedrooms: 3
- Bathrooms: 3
- Full bathrooms: 1
- 3/4 bathrooms: 2
- Main level bedrooms: 1
Primary bedroom
- Level: Main
- Area: 304.2 Square Feet
- Dimensions: 18 x 16.9
Bedroom
- Level: Main
- Area: 229.6 Square Feet
- Dimensions: 14 x 16.4
Bedroom
- Level: Main
- Area: 126.63 Square Feet
- Dimensions: 9.11 x 13.9
Bathroom
- Level: Main
- Area: 667.8 Square Feet
- Dimensions: 10.6 x 63
Bathroom
- Level: Main
- Area: 68.16 Square Feet
- Dimensions: 7.1 x 9.6
Bathroom
- Level: Main
- Area: 121 Square Feet
- Dimensions: 12.1 x 10
Dining room
- Level: Main
- Area: 176.8 Square Feet
- Dimensions: 10.4 x 17
Family room
- Level: Main
- Area: 658.2 Square Feet
- Dimensions: 24.11 x 27.3
Foyer
- Level: Main
- Area: 122.32 Square Feet
- Dimensions: 8.8 x 13.9
Kitchen
- Level: Main
- Area: 89.76 Square Feet
- Dimensions: 5.1 x 17.6
Living room
- Level: Main
- Area: 295.84 Square Feet
- Dimensions: 17.2 x 17.2
Rec room
- Level: Main
- Area: 491.4 Square Feet
- Dimensions: 23.4 x 21
Heating
- Boiler, Dual Fuel/Off Peak, Fireplace(s), In Floor Heat, Hot Water, Wood, Ductless, Electric
Cooling
- Ductless
Appliances
- Included: Water Heater-Electric, Dishwasher, Dryer, Freezer, Microwave, Range, Refrigerator, Washer
- Laundry: Main Level, Dryer Hook-Ups, Washer Hookup
Features
- Ceiling Fan(s), Kitchen Island, Natural Woodwork, Vaulted Ceiling(s), Walk-In Closet(s), Foyer-Entrance
- Flooring: Tiled Floors
- Doors: Patio Door
- Windows: Screens, Wood Frames
- Has basement: Yes
- Number of fireplaces: 1
- Fireplace features: Wood Burning
Interior area
- Total interior livable area: 3,216 sqft
- Finished area above ground: 3,216
- Finished area below ground: 0
Property
Parking
- Total spaces: 4
- Parking features: Concrete, Gravel, Detached, Electrical Service, Heat, Insulation, Slab
- Garage spaces: 4
Accessibility
- Accessibility features: Partially Wheelchair, No Stairs Internal
Features
- Patio & porch: Patio, Porch
- Exterior features: Hot Tub, Rain Gutters
- Has view: Yes
- View description: Inland Lake
- Has water view: Yes
- Water view: Lake
- Waterfront features: Inland Lake, Waterfront Access(Private), Shoreline Characteristics(Sand, Muck, Shore-Accessible, Shore-Beach)
- Body of water: Twin Lakes West
- Frontage length: 459
Lot
- Size: 7.09 Acres
- Features: Accessible Shoreline, Irregular Lot, Landscaped, Many Trees, Level
- Residential vegetation: Heavily Wooded
Details
- Additional structures: Pole Building, Storage Shed, Workshop, Other
- Foundation area: 3200
- Parcel number: SO0260061001
- Zoning description: Residential
- Other equipment: Air to Air Exchange
Construction
Type & style
- Home type: SingleFamily
- Architectural style: Ranch
- Property subtype: Single Family Residence
Materials
- Vinyl, Frame/Wood
- Foundation: Concrete Perimeter
- Roof: Asphalt Shingle
Condition
- Previously Owned
- New construction: No
- Year built: 2001
Utilities & green energy
- Electric: East Central Energy
- Sewer: Private Sewer, Drain Field
- Water: Private, Drilled
Community & neighborhood
Security
- Security features: Security System
Location
- Region: Solon Springs
Other
Other facts
- Listing terms: Cash,Conventional,FHA,VA Loan
- Road surface type: Unimproved
Price history
| Date | Event | Price |
|---|---|---|
| 4/29/2025 | Sold | $660,000-2.2%$205/sqft |
Source: | ||
| 3/30/2025 | Pending sale | $675,000$210/sqft |
Source: | ||
| 3/24/2025 | Contingent | $675,000$210/sqft |
Source: | ||
| 3/18/2025 | Price change | $675,000-3.6%$210/sqft |
Source: | ||
| 3/7/2025 | Listed for sale | $700,000+147.8%$218/sqft |
Source: | ||
Public tax history
| Year | Property taxes | Tax assessment |
|---|---|---|
| 2024 | $4,600 +15.3% | $282,100 |
| 2023 | $3,990 +8.7% | $282,100 |
| 2022 | $3,669 -6% | $282,100 |
Find assessor info on the county website
Neighborhood: 54873
Nearby schools
GreatSchools rating
- 4/10Solon Springs SchoolGrades: PK-12Distance: 4.2 mi
Get pre-qualified for a loan
At Zillow Home Loans, we can pre-qualify you in as little as 5 minutes with no impact to your credit score.An equal housing lender. NMLS #10287.
