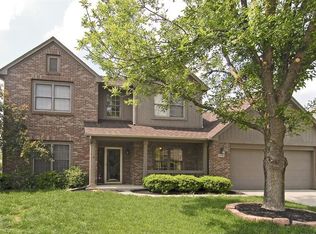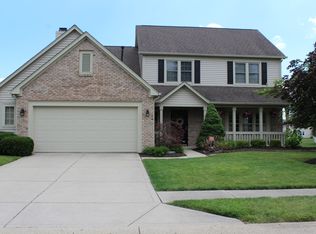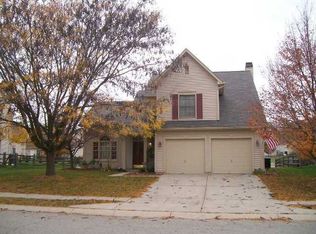Immaculate home on a premium lot on the pond. Enjoy sunsets from the Kitchen, Family room, Maser Bedroom or the 16x12 Screened Porch w/Cathedral ceiling & ceiling fan.Spacious Family Room w/fireplace, entire lower level living area has updated flooring. vinyl plank flooring just installed in full Baths. Fresh paint throughout, newer mechanicals, open floor plan with vaulted ceilings in entry, Living Room, Master Bedroom & Bath. Fenced rear yard with flower beds & trees adds privacy.
This property is off market, which means it's not currently listed for sale or rent on Zillow. This may be different from what's available on other websites or public sources.


