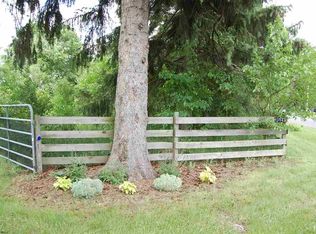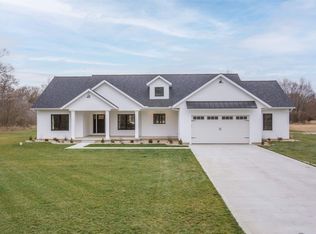Closed
$650,000
10741 Edison Rd, Osceola, IN 46561
4beds
2,865sqft
Single Family Residence
Built in 2022
3 Acres Lot
$668,200 Zestimate®
$--/sqft
$3,248 Estimated rent
Home value
$668,200
$595,000 - $755,000
$3,248/mo
Zestimate® history
Loading...
Owner options
Explore your selling options
What's special
Light, bright, open and AWESOME is the name of the game here at Edison Rd! 3 acres and NO HOA means you can build the pole barn of your dreams to store all of your fun toys! A 3-car garage with private back patio is an added bonus as well. Located in desirable Penn school district and a quick drive to all of the stores and restaurants you could want. The back covered patio is like something out of a movie and looks out over the lush green irrigated yard offering the perfect spot to unwind. The lookout lower level was just finished this year with fourth bedroom, full bathroom with tile, shower and spacious family room. The main level split bedroom floor plan offers a privately located primary suite with separate water closet, giant walk-in closet, linen closet and tile shower. Smartly designed walk-in pantry has counter height electrical outlets, ready for your customization. Main level laundry is conveniently located right off garage boasting utility sink, cabinet storage and folding area. Bedrooms have 9’ ceilings, but the real highlight is the 10’ coffered ceilings in the open living space. Perfect floor plan, just the right amount of space, ideal location, and those gorgeous floor to ceiling views!
Zillow last checked: 8 hours ago
Listing updated: August 11, 2025 at 08:32am
Listed by:
Amy Reed Cell:574-315-4876,
Coldwell Banker Real Estate Group
Bought with:
Kelly Wentzlof, RB17002139
Milestone Realty, LLC
Source: IRMLS,MLS#: 202526944
Facts & features
Interior
Bedrooms & bathrooms
- Bedrooms: 4
- Bathrooms: 3
- Full bathrooms: 3
- Main level bedrooms: 3
Bedroom 1
- Level: Main
Bedroom 2
- Level: Main
Heating
- Forced Air
Cooling
- Central Air
Appliances
- Included: Dishwasher, Microwave, Refrigerator, Washer, Dryer-Gas, Gas Range
- Laundry: Main Level
Features
- 1st Bdrm En Suite, Ceiling-9+, Beamed Ceilings, Walk-In Closet(s), Eat-in Kitchen, Kitchen Island, Open Floorplan, Pantry, Split Br Floor Plan
- Basement: Daylight,Full,Partially Finished
- Has fireplace: No
Interior area
- Total structure area: 4,070
- Total interior livable area: 2,865 sqft
- Finished area above ground: 2,035
- Finished area below ground: 830
Property
Parking
- Total spaces: 3
- Parking features: Attached, Garage Door Opener
- Attached garage spaces: 3
Features
- Levels: One
- Stories: 1
- Patio & porch: Covered, Porch Covered
- Exterior features: Irrigation System
- Has view: Yes
- View description: Water
- Has water view: Yes
- Water view: Water
Lot
- Size: 3 Acres
- Dimensions: 220 x 940
- Features: Sloped, 3-5.9999, Landscaped
Details
- Parcel number: 710533376009.000031
Construction
Type & style
- Home type: SingleFamily
- Property subtype: Single Family Residence
Materials
- Stone, Vinyl Siding
Condition
- New construction: No
- Year built: 2022
Utilities & green energy
- Gas: NIPSCO
- Sewer: Septic Tank
- Water: Well
Community & neighborhood
Location
- Region: Osceola
- Subdivision: None
Other
Other facts
- Listing terms: Cash,Conventional,FHA,VA Loan
Price history
| Date | Event | Price |
|---|---|---|
| 8/11/2025 | Sold | $650,000 |
Source: | ||
| 7/12/2025 | Pending sale | $650,000 |
Source: | ||
| 7/11/2025 | Listed for sale | $650,000+1313% |
Source: | ||
| 8/7/2012 | Sold | $46,000 |
Source: | ||
Public tax history
| Year | Property taxes | Tax assessment |
|---|---|---|
| 2024 | $7,983 +4842.7% | $504,500 +13.7% |
| 2023 | $162 -67.1% | $443,900 +4887.6% |
| 2022 | $491 +2.1% | $8,900 -64.4% |
Find assessor info on the county website
Neighborhood: 46561
Nearby schools
GreatSchools rating
- 7/10Bittersweet Elementary SchoolGrades: PK-5Distance: 1.8 mi
- 8/10Schmucker Middle SchoolGrades: 6-8Distance: 2.2 mi
- 10/10Penn High SchoolGrades: 9-12Distance: 1.9 mi
Schools provided by the listing agent
- Elementary: Bittersweet
- Middle: Schmucker
- High: Penn
- District: Penn-Harris-Madison School Corp.
Source: IRMLS. This data may not be complete. We recommend contacting the local school district to confirm school assignments for this home.
Get pre-qualified for a loan
At Zillow Home Loans, we can pre-qualify you in as little as 5 minutes with no impact to your credit score.An equal housing lender. NMLS #10287.

