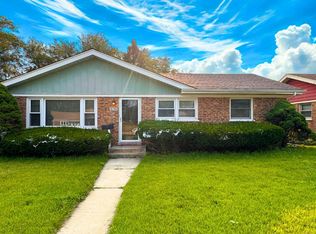Closed
$207,000
10741 Mason Ave, Chicago Ridge, IL 60415
3beds
1,133sqft
Single Family Residence
Built in 1955
-- sqft lot
$215,900 Zestimate®
$183/sqft
$2,377 Estimated rent
Home value
$215,900
$205,000 - $227,000
$2,377/mo
Zestimate® history
Loading...
Owner options
Explore your selling options
What's special
Charming 3-bedroom, 1-bathroom home located in the heart of Chicago Ridge! This property is being sold as-is and offers a fantastic opportunity for investors, first-time buyers, or anyone looking to bring their personal touch to a solid home with great potential. Brand new hardwood floors throughout! All major updates already completed include a roof that's only 10 years old, new windows on the entire front of the house, new fencing in the backyard, and a recently Perma-sealed crawlspace for added peace of mind. In 2024, a new sump pump and French drains were also professionally installed, ensuring the home stays dry and protected year-round. Located on a quiet, tree-lined street, the home offers convenient access to the Chicago Ridge Metra Station, I-294, and nearby amenities. Enjoy being just minutes from Chicago Ridge Mall, local dining options, and grocery stores. Families will appreciate the top-rated Chicago Ridge School District and nearby parks like Freedom Park and Ball Fore Mini Golf & Batting Cages.
Zillow last checked: 8 hours ago
Listing updated: October 14, 2025 at 01:18am
Listing courtesy of:
Katherine Kelly (312)834-1054,
Real Broker, LLC
Bought with:
Katherine Kelly
Real Broker, LLC
Source: MRED as distributed by MLS GRID,MLS#: 12414553
Facts & features
Interior
Bedrooms & bathrooms
- Bedrooms: 3
- Bathrooms: 1
- Full bathrooms: 1
Primary bedroom
- Level: Main
- Area: 100 Square Feet
- Dimensions: 10X10
Bedroom 2
- Level: Main
- Area: 100 Square Feet
- Dimensions: 10X10
Bedroom 3
- Level: Main
- Area: 100 Square Feet
- Dimensions: 10X10
Kitchen
- Level: Main
- Area: 100 Square Feet
- Dimensions: 10X10
Living room
- Level: Main
- Area: 150 Square Feet
- Dimensions: 10X15
Heating
- Natural Gas
Cooling
- Central Air
Features
- Basement: Crawl Space
Interior area
- Total structure area: 0
- Total interior livable area: 1,133 sqft
Property
Parking
- Total spaces: 4
- Parking features: On Site, Garage Owned, Detached, Owned, Garage
- Garage spaces: 2
Accessibility
- Accessibility features: No Disability Access
Features
- Stories: 1
Lot
- Dimensions: 75X124.9X75X124.8
Details
- Parcel number: 24174210070000
- Special conditions: None
Construction
Type & style
- Home type: SingleFamily
- Property subtype: Single Family Residence
Materials
- Brick, Stone
Condition
- New construction: No
- Year built: 1955
Utilities & green energy
- Sewer: Public Sewer
- Water: Lake Michigan, Public
Community & neighborhood
Location
- Region: Chicago Ridge
Other
Other facts
- Listing terms: Cash
- Ownership: Fee Simple
Price history
| Date | Event | Price |
|---|---|---|
| 10/10/2025 | Sold | $207,000-5.9%$183/sqft |
Source: | ||
| 9/8/2025 | Contingent | $220,000$194/sqft |
Source: | ||
| 9/3/2025 | Listed for sale | $220,000$194/sqft |
Source: | ||
| 8/26/2025 | Contingent | $220,000$194/sqft |
Source: | ||
| 8/22/2025 | Listed for sale | $220,000-8.3%$194/sqft |
Source: | ||
Public tax history
| Year | Property taxes | Tax assessment |
|---|---|---|
| 2023 | $5,849 +100.9% | $24,000 +41.9% |
| 2022 | $2,911 +7.3% | $16,910 |
| 2021 | $2,712 +8.7% | $16,910 |
Find assessor info on the county website
Neighborhood: 60415
Nearby schools
GreatSchools rating
- 4/10Ridge Central Elementary SchoolGrades: PK-5Distance: 0.2 mi
- 3/10Elden D Finley Jr High SchoolGrades: 6-8Distance: 0.3 mi
- 4/10H L Richards High Sch(Campus)Grades: 9-12Distance: 0.6 mi
Schools provided by the listing agent
- District: 127.5
Source: MRED as distributed by MLS GRID. This data may not be complete. We recommend contacting the local school district to confirm school assignments for this home.
Get a cash offer in 3 minutes
Find out how much your home could sell for in as little as 3 minutes with a no-obligation cash offer.
Estimated market value$215,900
Get a cash offer in 3 minutes
Find out how much your home could sell for in as little as 3 minutes with a no-obligation cash offer.
Estimated market value
$215,900
