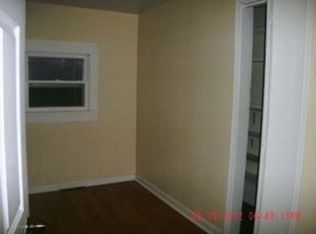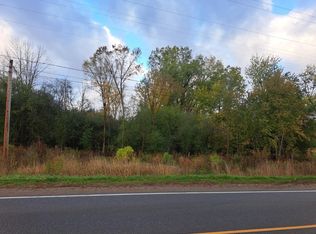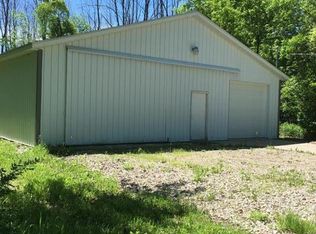Sold for $625,000
$625,000
10741 N Mission Rd, Clare, MI 48617
4beds
3,562sqft
Single Family Residence
Built in 1997
10.5 Acres Lot
$678,200 Zestimate®
$175/sqft
$2,964 Estimated rent
Home value
$678,200
$617,000 - $746,000
$2,964/mo
Zestimate® history
Loading...
Owner options
Explore your selling options
What's special
CUSTOM BUILT HOME WITH ONLY ONE OWNER!!! This custom designed home was remodeled in 2019 and has 4 large bedrooms with 3 1/2 bathrooms on 10+ acres. The main level offers a large laundry room, a half bath, formal dining room, living room, family room, den/study, remodeled open kitchen with custom countertops and new appliances. Second level offers all 4 bedrooms and 3 full bathrooms. Primary bedroom has a private bath with dual sinks, custom shower, a jetted bathtub, heated tile floors and a walk-in closet. Bedroom 2 has a private bathroom. Bedroom 3 & 4 are setup Jack n Jill style with the bathroom in between. There is a bonus room over the garage currently being used as a play room for grandkids. Third level offers a living area, play area and beautiful views of the property. Lower level is unfinished and the custom shelving will accommodate lots of storage. New paint in some areas of the house and trim areas. New commercial water softener in 2023, two water heaters, a furnace, a whole house humidifier and my favorite, a re-circulating water pump for INSTANT HOT WATER THROUGHOUT THE HOUSE. The 80 by 60 pole barn offers 3 stalls, hay loft, riding area, tack room, grain room, an office and is separately metered from the main house. Riding area is approximately 55 by 60. Located only a few minutes South of Clare, less than 20 minutes to Mt. Pleasant and approximately 35 minutes to Midland. This is a rare opportunity to own this unique property in such a great location. ***All information and measurements are approximate and should be verified by Buyer***
Zillow last checked: 8 hours ago
Listing updated: December 27, 2024 at 02:54pm
Listed by:
Doug LaBelle 989-854-9126,
LABELLE REALTY LLC 989-621-3025
Bought with:
Tia Williams, 6501406716
FIVE STAR REAL ESTATE - MT. PLEASANT
Source: NGLRMLS,MLS#: 1926866
Facts & features
Interior
Bedrooms & bathrooms
- Bedrooms: 4
- Bathrooms: 4
- Full bathrooms: 3
- 1/2 bathrooms: 1
- Main level bathrooms: 1
Primary bedroom
- Level: Upper
- Area: 252
- Dimensions: 18 x 14
Bedroom 2
- Level: Upper
- Area: 367.5
- Dimensions: 21 x 17.5
Bedroom 3
- Level: Upper
- Area: 195
- Dimensions: 15 x 13
Bedroom 4
- Level: Upper
- Area: 180
- Dimensions: 15 x 12
Primary bathroom
- Features: Private
Dining room
- Level: Main
- Area: 169
- Dimensions: 13 x 13
Family room
- Level: Main
- Area: 232
- Dimensions: 16 x 14.5
Kitchen
- Level: Main
- Area: 189.75
- Dimensions: 16.5 x 11.5
Living room
- Level: Main
- Area: 277.5
- Dimensions: 18.5 x 15
Heating
- Forced Air, Radiant Floor, Natural Gas, Fireplace(s)
Cooling
- Central Air
Appliances
- Included: Refrigerator, Oven/Range, Disposal, Dishwasher, Microwave, Water Softener Owned, Washer, Dryer, Gas Water Heater
- Laundry: Main Level
Features
- Bookcases, Entrance Foyer, Walk-In Closet(s), Pantry, Solid Surface Counters, Mud Room, Den/Study, Cable TV
- Flooring: Carpet, Wood, Tile
- Windows: Blinds
- Basement: Egress Windows,Unfinished
- Has fireplace: Yes
- Fireplace features: Gas
Interior area
- Total structure area: 3,562
- Total interior livable area: 3,562 sqft
- Finished area above ground: 3,562
- Finished area below ground: 0
Property
Parking
- Total spaces: 2
- Parking features: Attached, Garage Door Opener, Paved, Concrete Floors, Asphalt, Circular Driveway, Private
- Attached garage spaces: 2
- Has uncovered spaces: Yes
Accessibility
- Accessibility features: None
Features
- Levels: 2+ Story
- Stories: 2
- Patio & porch: Patio, Covered
- Exterior features: Sprinkler System, Rain Gutters, Dog Pen
- Has spa: Yes
- Spa features: Bath
- Has view: Yes
- View description: Countryside View, Water
- Water view: Water
Lot
- Size: 10.50 Acres
- Features: Previously Farmed, Sloped, Landscaped, Metes and Bounds
Details
- Additional structures: Pole Building(s), Shed(s)
- Parcel number: 150102001500
- Zoning description: Residential
- Other equipment: Dish TV
Construction
Type & style
- Home type: SingleFamily
- Property subtype: Single Family Residence
Materials
- Frame, Vinyl Siding
- Foundation: Poured Concrete
- Roof: Asphalt
Condition
- New construction: No
- Year built: 1997
- Major remodel year: 2019
Utilities & green energy
- Sewer: Private Sewer
- Water: Private
Green energy
- Energy efficient items: Not Applicable, Thermostat
- Water conservation: Not Applicable
Community & neighborhood
Security
- Security features: Smoke Detector(s)
Community
- Community features: None
Location
- Region: Clare
- Subdivision: none
HOA & financial
HOA
- Services included: None
Other
Other facts
- Listing agreement: Exclusive Right Sell
- Price range: $625K - $625K
- Listing terms: Conventional,Cash
- Ownership type: Private Owner
- Road surface type: Asphalt
Price history
| Date | Event | Price |
|---|---|---|
| 12/27/2024 | Sold | $625,000$175/sqft |
Source: | ||
| 9/6/2024 | Listed for sale | $625,000-5.3%$175/sqft |
Source: | ||
| 4/18/2020 | Listing removed | $660,000$185/sqft |
Source: Coldwell Banker Mt. Pleasant Realty #1866281 Report a problem | ||
| 8/21/2019 | Listed for sale | $660,000+0.8%$185/sqft |
Source: Coldwell Banker Mt. Pleasant Realty & Associates #1866281 Report a problem | ||
| 10/31/2017 | Listing removed | $655,000$184/sqft |
Source: Coldwell Banker Mt. Pleasant Realty & Associates #1824954 Report a problem | ||
Public tax history
| Year | Property taxes | Tax assessment |
|---|---|---|
| 2025 | -- | -- |
| 2024 | $6,292 | $511,300 +11.5% |
| 2023 | -- | $458,600 +19.4% |
Find assessor info on the county website
Neighborhood: 48617
Nearby schools
GreatSchools rating
- 6/10Clare Middle SchoolGrades: 5-8Distance: 1.9 mi
- 9/10Clare High SchoolGrades: 9-12Distance: 2 mi
- 6/10Clare Primary SchoolGrades: K-4Distance: 1.9 mi
Schools provided by the listing agent
- District: Clare Public Schools
Source: NGLRMLS. This data may not be complete. We recommend contacting the local school district to confirm school assignments for this home.
Get pre-qualified for a loan
At Zillow Home Loans, we can pre-qualify you in as little as 5 minutes with no impact to your credit score.An equal housing lender. NMLS #10287.


