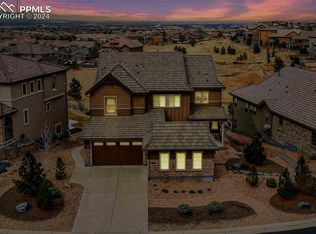Views! Views! Views! Rare opportunity in BackCountry. Stunning luxury Shea SUNSHOWER model w/ walk out basement loaded w/ upgrades located on a PREMIUM lot w/ spectacular VIEWS of the entire front range & twinkling city lights. Backs to OPEN SPACE & sides to a GREENBELT. This wonderful RANCH home features 2 bdrms/3 baths + Main Floor Study & Formal Dining Room. The gourmet kitchen w/ large center island w/ plenty of seating features stainless appliances w/ double oven, gas stove top, soft close cabinets & refrigerator, is made for entertaining. The separate breakfast nook is perfect for starting your day w/ a cup of coffee & is open to the great room with gas log fireplace. 3 CAR GARAGE. Outdoor living spaces to enjoy the beautiful Colorado weather Walk Basement has over 1900 sqft for future bedroom(s),bath/recreation room & so much more. The opportunities are Endless! Access to all 4 HRCA recreation centers along with the all the amenities the Sundial House has to offer.
This property is off market, which means it's not currently listed for sale or rent on Zillow. This may be different from what's available on other websites or public sources.
