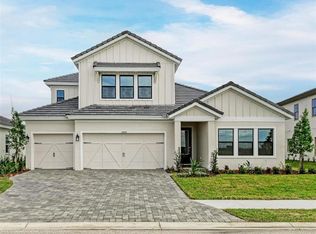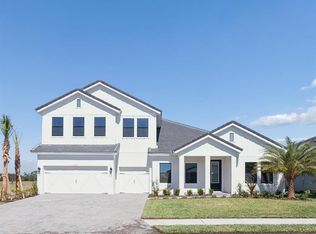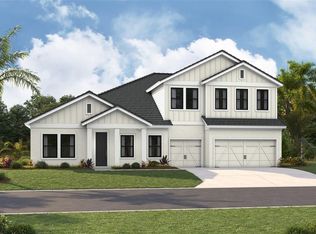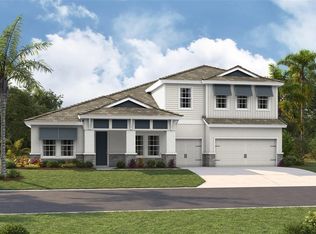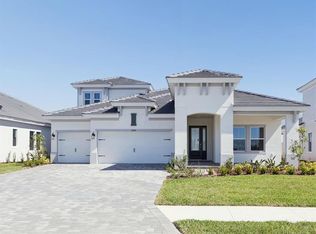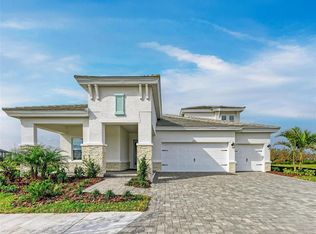10743 Spring Sapling Cir, Parrish, FL 34219
What's special
- 100 days |
- 232 |
- 9 |
Zillow last checked: 8 hours ago
Listing updated: January 25, 2026 at 02:41pm
Keri Albritton 813-438-3838,
HOMES BY WESTBAY REALTY

Travel times
Schedule tour
Select your preferred tour type — either in-person or real-time video tour — then discuss available options with the builder representative you're connected with.
Open houses
Facts & features
Interior
Bedrooms & bathrooms
- Bedrooms: 4
- Bathrooms: 4
- Full bathrooms: 4
Primary bedroom
- Features: Walk-In Closet(s)
- Level: First
Great room
- Level: First
Kitchen
- Level: First
Heating
- Central
Cooling
- Central Air
Appliances
- Included: Dishwasher, Disposal, Microwave, Range
- Laundry: Laundry Room
Features
- High Ceilings, In Wall Pest System, Open Floorplan, Stone Counters, Walk-In Closet(s)
- Flooring: Carpet, Luxury Vinyl
- Doors: Sliding Doors
- Has fireplace: No
Interior area
- Total structure area: 5,134
- Total interior livable area: 3,922 sqft
Video & virtual tour
Property
Parking
- Total spaces: 3
- Parking features: Garage - Attached
- Attached garage spaces: 3
Features
- Levels: Two
- Stories: 2
- Exterior features: Irrigation System
Lot
- Size: 9,100 Square Feet
Details
- Parcel number: 608518209
- Zoning: RESI
- Special conditions: None
Construction
Type & style
- Home type: SingleFamily
- Property subtype: Single Family Residence
Materials
- Block, Stone, Stucco
- Foundation: Slab
- Roof: Tile
Condition
- Completed
- New construction: Yes
- Year built: 2025
Details
- Builder model: Cedar Key II
- Builder name: Homes by WestBay
Utilities & green energy
- Sewer: Public Sewer
- Water: Public
- Utilities for property: Natural Gas Connected
Community & HOA
Community
- Subdivision: Oakfield
HOA
- Has HOA: Yes
- HOA fee: $74 monthly
- HOA name: Linda White with Homeriver
- HOA phone: 813-993-4000
- Pet fee: $0 monthly
Location
- Region: Parrish
Financial & listing details
- Price per square foot: $236/sqft
- Annual tax amount: $13,809
- Date on market: 10/17/2025
- Cumulative days on market: 101 days
- Ownership: Fee Simple
- Total actual rent: 0
- Road surface type: Asphalt
About the community
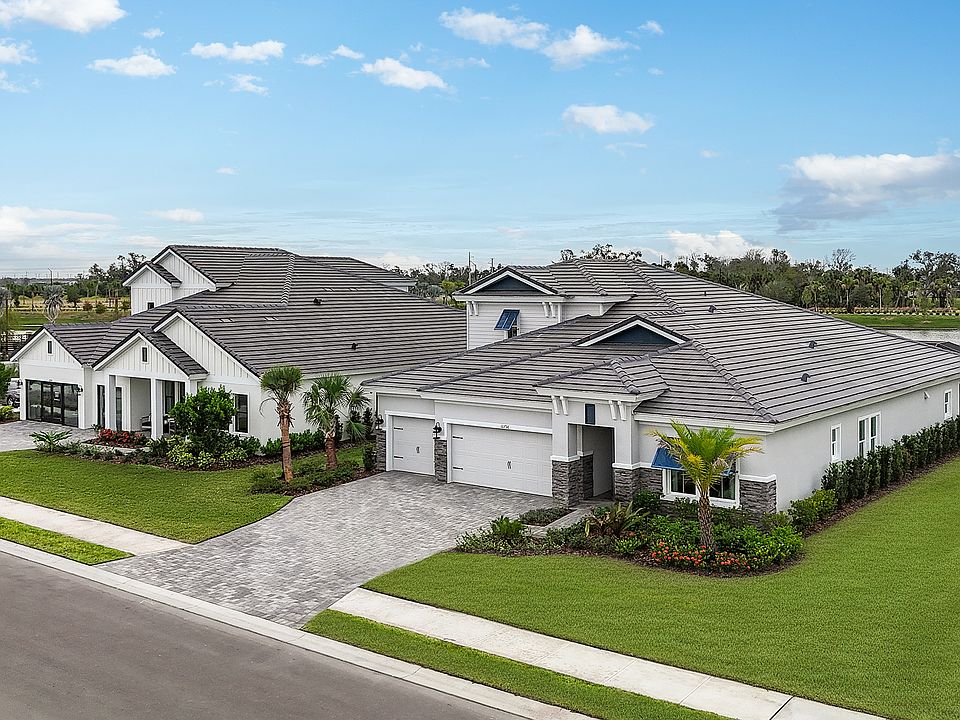
Source: Homes By WestBay
6 homes in this community
Available homes
| Listing | Price | Bed / bath | Status |
|---|---|---|---|
Current home: 10743 Spring Sapling Cir | $924,990 | 4 bed / 4 bath | Available |
| 10908 Spring Sapling Cir | $799,990 | 4 bed / 4 bath | Available |
| 10904 Spring Sapling Cir | $819,990 | 5 bed / 4 bath | Available |
| 10858 Spring Sapling Cir | $829,990 | 5 bed / 4 bath | Available |
| 10862 Spring Sapling Cir | $945,705 | 4 bed / 4 bath | Available |
| 10739 Spring Sapling Cir | $949,990 | 5 bed / 4 bath | Available |
Source: Homes By WestBay
Contact builder

By pressing Contact builder, you agree that Zillow Group and other real estate professionals may call/text you about your inquiry, which may involve use of automated means and prerecorded/artificial voices and applies even if you are registered on a national or state Do Not Call list. You don't need to consent as a condition of buying any property, goods, or services. Message/data rates may apply. You also agree to our Terms of Use.
Learn how to advertise your homesEstimated market value
$913,900
$868,000 - $960,000
$3,909/mo
Price history
| Date | Event | Price |
|---|---|---|
| 1/8/2026 | Price change | $924,990-1.1%$236/sqft |
Source: | ||
| 10/10/2025 | Price change | $934,990-1.1%$238/sqft |
Source: | ||
| 9/26/2025 | Price change | $944,990-0.5%$241/sqft |
Source: | ||
| 8/22/2025 | Price change | $949,990-1.6%$242/sqft |
Source: | ||
| 7/19/2025 | Price change | $964,990-3.5%$246/sqft |
Source: | ||
Public tax history
Monthly payment
Neighborhood: 34219
Nearby schools
GreatSchools rating
- 4/10Parrish Community High SchoolGrades: Distance: 2.6 mi
- 4/10Buffalo Creek Middle SchoolGrades: 6-8Distance: 2.9 mi
- 6/10Virgil Mills Elementary SchoolGrades: PK-5Distance: 2.9 mi
