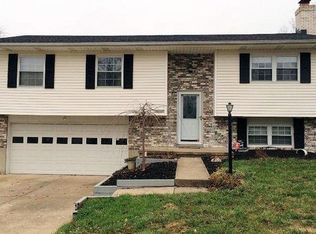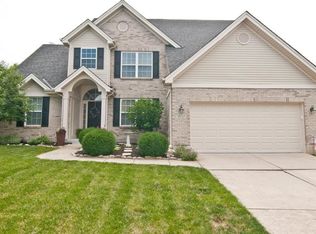Sold for $305,000
$305,000
10744 West Rd, Harrison, OH 45030
3beds
1,817sqft
Single Family Residence
Built in 1980
9,975.24 Square Feet Lot
$307,500 Zestimate®
$168/sqft
$2,131 Estimated rent
Home value
$307,500
$283,000 - $335,000
$2,131/mo
Zestimate® history
Loading...
Owner options
Explore your selling options
What's special
This well-maintained 3-bedroom, 2-bath tri-level offers space, style, and a backyard ready for summer fun. Step inside to find a bright, open main level with room to gather, cook, and entertain. The finished lower level is perfect for movie nights, a playroom, or that home office you've been needing. Outside, enjoy a fully fenced yard ideal for pets, play, or relaxing evenings on the patio. The 2-car garage provides ample storage and keeps your vehicles protected year-round. Located minutes from schools, parks, and shopping - this one checks all the boxes.
Zillow last checked: 8 hours ago
Listing updated: September 02, 2025 at 07:40am
Listed by:
Timothy J. Wilson 513-616-6166,
Coldwell Banker Realty 513-922-9400
Bought with:
Robin Y. Banas, 2016005545
Irongate Inc.
Source: Cincy MLS,MLS#: 1847822 Originating MLS: Cincinnati Area Multiple Listing Service
Originating MLS: Cincinnati Area Multiple Listing Service

Facts & features
Interior
Bedrooms & bathrooms
- Bedrooms: 3
- Bathrooms: 2
- Full bathrooms: 2
Primary bedroom
- Features: Wall-to-Wall Carpet
- Level: Second
- Area: 154
- Dimensions: 11 x 14
Bedroom 2
- Level: Second
- Area: 120
- Dimensions: 10 x 12
Bedroom 3
- Level: Second
- Area: 81
- Dimensions: 9 x 9
Bedroom 4
- Area: 0
- Dimensions: 0 x 0
Bedroom 5
- Area: 0
- Dimensions: 0 x 0
Primary bathroom
- Features: Tub w/Shower
Bathroom 1
- Features: Full
- Level: Second
Bathroom 2
- Features: Full
- Level: Lower
Dining room
- Features: Laminate Floor, Chandelier
- Level: First
- Area: 84
- Dimensions: 7 x 12
Family room
- Features: Fireplace, Laminate Floor
- Area: 315
- Dimensions: 15 x 21
Kitchen
- Features: Tile Floor, Walkout, Wood Cabinets
- Area: 143
- Dimensions: 11 x 13
Living room
- Features: Laminate Floor
- Area: 176
- Dimensions: 11 x 16
Office
- Features: Laminate Floor
- Level: Lower
- Area: 130
- Dimensions: 10 x 13
Heating
- Electric, Heat Pump
Cooling
- Central Air
Appliances
- Included: Dishwasher, Microwave, Oven/Range, Refrigerator, Electric Water Heater
Features
- Windows: Slider, Double Hung, Vinyl, Insulated Windows
- Basement: Partial,Finished,Vinyl Floor,Laminate Floor
- Number of fireplaces: 1
- Fireplace features: Brick, Wood Burning, Basement, Family Room
Interior area
- Total structure area: 1,817
- Total interior livable area: 1,817 sqft
Property
Parking
- Total spaces: 2
- Parking features: Driveway
- Attached garage spaces: 2
- Has uncovered spaces: Yes
Features
- Patio & porch: Patio
- Exterior features: Fire Pit
- Fencing: Metal,Wire
- Has view: Yes
- View description: City
Lot
- Size: 9,975 sqft
- Features: Less than .5 Acre
Details
- Additional structures: Shed(s)
- Parcel number: 5610020007400
- Zoning description: Residential
Construction
Type & style
- Home type: SingleFamily
- Architectural style: Traditional
- Property subtype: Single Family Residence
Materials
- Brick
- Foundation: Concrete Perimeter
- Roof: Shingle
Condition
- New construction: No
- Year built: 1980
Utilities & green energy
- Gas: None
- Sewer: Public Sewer
- Water: Public
Community & neighborhood
Location
- Region: Harrison
HOA & financial
HOA
- Has HOA: No
Other
Other facts
- Listing terms: No Special Financing,FHA
Price history
| Date | Event | Price |
|---|---|---|
| 8/14/2025 | Sold | $305,000+8.9%$168/sqft |
Source: | ||
| 7/16/2025 | Pending sale | $280,000$154/sqft |
Source: | ||
| 7/14/2025 | Listed for sale | $280,000+75%$154/sqft |
Source: | ||
| 10/3/2016 | Sold | $160,000$88/sqft |
Source: | ||
| 8/22/2016 | Pending sale | $160,000$88/sqft |
Source: Coldwell Banker West Shell - Central Regional Office #1507615 Report a problem | ||
Public tax history
| Year | Property taxes | Tax assessment |
|---|---|---|
| 2024 | $3,307 -0.9% | $74,421 |
| 2023 | $3,335 +2.1% | $74,421 +16.6% |
| 2022 | $3,268 +0% | $63,840 |
Find assessor info on the county website
Neighborhood: 45030
Nearby schools
GreatSchools rating
- 6/10Harrison Elementary SchoolGrades: K-5Distance: 1.3 mi
- 6/10Harrison Middle SchoolGrades: 6-8Distance: 1.7 mi
- 5/10William Henry Harrison High SchoolGrades: 9-12Distance: 1.6 mi
Get a cash offer in 3 minutes
Find out how much your home could sell for in as little as 3 minutes with a no-obligation cash offer.
Estimated market value
$307,500

