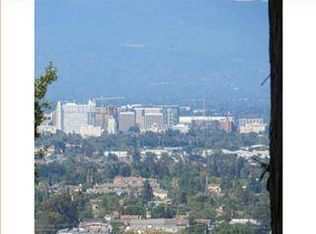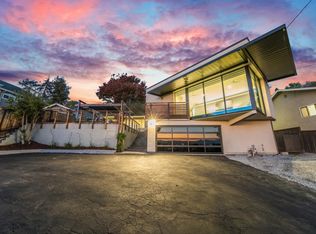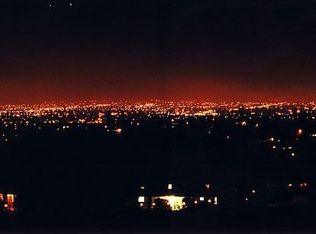Sold for $1,840,000 on 01/12/26
$1,840,000
10745 Ridgeview Way, San Jose, CA 95127
4beds
3,022sqft
Residential, Single Family Residence
Built in 1965
0.62 Acres Lot
$1,839,600 Zestimate®
$609/sqft
$6,024 Estimated rent
Home value
$1,839,600
$1.71M - $1.99M
$6,024/mo
Zestimate® history
Loading...
Owner options
Explore your selling options
What's special
Perched at the end of a private street in the prestigious East Foothills this extraordinary custom home offers sweeping panoramic views & exceptional privacy. The heart of the home features a fully renovated eat-in kitchen. Top-of-the-line ss appliances including a commercial-grade six-burner gas range. Oversized island provides ample prep space & additional storage, making this kitchen as functional as it is beautiful. The open-concept family room connects seamlessly to the kitchen, creating an inviting space for gatherings. The primary suite includes two separate closets, & a spa-inspired bathroom complete with a jetted soaking tub. The immense backyard offers easy-maintenance artificial turf, stamped concrete, and mature lemon, orange, and olive trees, a dream for garden lovers. With space for a pool or garden beds, the potential is endless. Detached office & full bath. Over 900 sf of decking with ample storage underneath. Many living options with the bedroom/bath layouts. Minutes from all conveniences.
Zillow last checked: 8 hours ago
Listing updated: January 13, 2026 at 06:05pm
Listed by:
Laurie Pfohl DRE #00866660 510-851-3551,
Coldwell Banker Realty
Bought with:
Lila Kazemi, DRE #01268305
Compass
Source: Bay East AOR,MLS#: 41115960
Facts & features
Interior
Bedrooms & bathrooms
- Bedrooms: 4
- Bathrooms: 5
- Full bathrooms: 4
- Partial bathrooms: 1
Bathroom
- Features: Shower Over Tub, Stall Shower, Updated Baths, Window, Solid Surface, Tub with Jets
Kitchen
- Features: Stone Counters, Dishwasher, Eat-in Kitchen, Disposal, Gas Range/Cooktop, Kitchen Island, Range/Oven Free Standing, Refrigerator, Updated Kitchen
Heating
- Forced Air, Natural Gas, Fireplace(s)
Cooling
- Central Air
Appliances
- Included: Dishwasher, Gas Range, Free-Standing Range, Refrigerator, Gas Water Heater
- Laundry: Hookups Only, Laundry Closet, Common Area
Features
- Formal Dining Room, Updated Kitchen
- Flooring: Vinyl
- Doors: Mirrored Closet Door(s)
- Windows: Double Pane Windows, Screens
- Basement: Crawl Space
- Number of fireplaces: 3
- Fireplace features: Electric, Living Room, Other
Interior area
- Total structure area: 3,022
- Total interior livable area: 3,022 sqft
Property
Parking
- Total spaces: 6
- Parking features: Carport, Covered, Off Street, Parking Spaces, RV/Boat Parking, Open
- Has carport: Yes
- Has uncovered spaces: Yes
Features
- Levels: Multi/Split,Three Or More
- Patio & porch: Deck, Patio
- Exterior features: Balcony, Unit Faces Street, Garden/Play
- Pool features: None
- Has spa: Yes
- Spa features: Bath
- Fencing: Fenced
- Has view: Yes
- View description: City Lights, Downtown, Hills, Mountain(s), Panoramic, Ridge, Other
Lot
- Size: 0.62 Acres
- Features: Pool Site, Back Yard
Details
- Parcel number: 61217046
- Special conditions: Standard
Construction
Type & style
- Home type: SingleFamily
- Architectural style: Normandy
- Property subtype: Residential, Single Family Residence
Materials
- Stucco
- Foundation: Concrete
- Roof: Composition,Flat
Condition
- Existing
- New construction: No
- Year built: 1965
Utilities & green energy
- Electric: No Solar
- Sewer: Public Sewer
- Water: Public
- Utilities for property: Individual Electric Meter, Individual Gas Meter
Community & neighborhood
Security
- Security features: Carbon Monoxide Detector(s), Double Strapped Water Heater, Smoke Detector(s)
Location
- Region: San Jose
- Subdivision: East Foothills
Other
Other facts
- Listing agreement: Excl Right
- Listing terms: Cash,Conventional,1031 Exchange
Price history
| Date | Event | Price |
|---|---|---|
| 1/12/2026 | Sold | $1,840,000-7.4%$609/sqft |
Source: | ||
| 12/17/2025 | Pending sale | $1,988,000$658/sqft |
Source: | ||
| 11/26/2025 | Listed for sale | $1,988,000$658/sqft |
Source: | ||
| 11/16/2025 | Pending sale | $1,988,000$658/sqft |
Source: | ||
| 11/5/2025 | Listed for sale | $1,988,000-17%$658/sqft |
Source: | ||
Public tax history
| Year | Property taxes | Tax assessment |
|---|---|---|
| 2025 | $16,279 | $1,186,056 -22.5% |
| 2024 | -- | $1,530,000 +2% |
| 2023 | $20,288 +16.1% | $1,500,000 +16.6% |
Find assessor info on the county website
Neighborhood: East Foothills
Nearby schools
GreatSchools rating
- 4/10Linda Vista Elementary SchoolGrades: K-5Distance: 0.7 mi
- 3/10Joseph George Middle SchoolGrades: 6-8Distance: 0.6 mi
- 4/10James Lick High SchoolGrades: 9-12Distance: 2.2 mi
Schools provided by the listing agent
- District: San Jose Unified
Source: Bay East AOR. This data may not be complete. We recommend contacting the local school district to confirm school assignments for this home.
Get a cash offer in 3 minutes
Find out how much your home could sell for in as little as 3 minutes with a no-obligation cash offer.
Estimated market value
$1,839,600
Get a cash offer in 3 minutes
Find out how much your home could sell for in as little as 3 minutes with a no-obligation cash offer.
Estimated market value
$1,839,600


