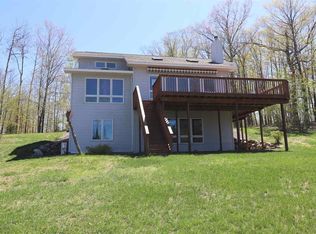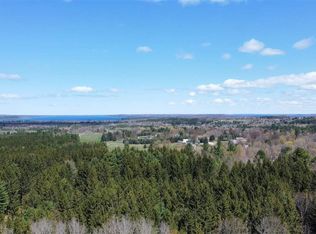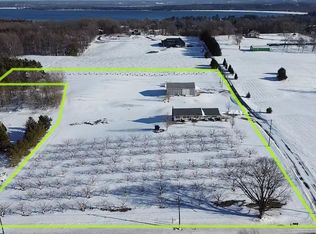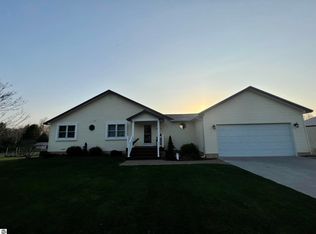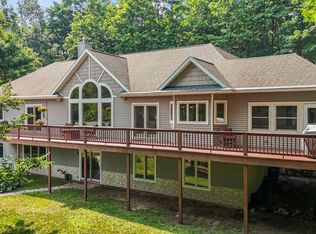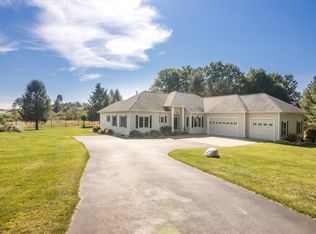Nestled in northern Michigan’s scenic heartland, this 4 bed/3.5 bath home boasts year-round views of Elk Lake and presents an exceptional opportunity for those seeking space, privacy, abundant wildlife, and panoramic beauty. Positioned just minutes from Flint Fields Horse Park, this property places you within direct reach of Kalkaska’s extensive riding trails while offering a sense of complete seclusion. The home is in immaculate condition, with updates that reflect both intention and care. Inside, a well thought out floor plan is complemented by all new appliances, refined finishes, and a walk-out lower level featuring two additional rooms (could be bedrooms, offices, hobby rooms, etc.) a bathroom, and a kitchenette, making it the perfect space for guests or multigenerational living. Outside, rolling acreage and two expansive outbuildings open the door for equestrian use, storage, or creative expansion. Multiple hiking, ATV, and snowmobile trails are accessible right out of the driveway. Whether you're looking for a weekend retreat, a year-round residence, or land with serious upside, this property delivers.
For sale
Price cut: $20K (11/13)
$945,000
10746 Deal Rd, Williamsburg, MI 49690
4beds
2,963sqft
Est.:
Single Family Residence
Built in 1993
9.35 Acres Lot
$906,600 Zestimate®
$319/sqft
$-- HOA
What's special
Walk-out lower levelRefined finishesRolling acreageExpansive outbuildingsImmaculate conditionAll new appliances
- 181 days |
- 554 |
- 19 |
Zillow last checked: 8 hours ago
Listing updated: November 15, 2025 at 10:10pm
Listed by:
Robert Brick 231-941-4500,
REMAX Bayshore - W Bay Shore Dr TC 231-941-4500,
Jacob Elsenheimer 231-944-0345,
REMAX Bayshore - W Bay Shore Dr TC
Source: NGLRMLS,MLS#: 1936935
Tour with a local agent
Facts & features
Interior
Bedrooms & bathrooms
- Bedrooms: 4
- Bathrooms: 4
- Full bathrooms: 1
- 3/4 bathrooms: 2
- 1/2 bathrooms: 1
- Main level bathrooms: 2
- Main level bedrooms: 1
Primary bedroom
- Level: Main
- Area: 244.24
- Dimensions: 17.2 x 14.2
Bedroom 2
- Level: Upper
- Area: 149.85
- Dimensions: 13.5 x 11.1
Bedroom 3
- Level: Upper
- Area: 95.03
- Dimensions: 9.4 x 10.11
Bedroom 4
- Level: Upper
- Area: 151.25
- Dimensions: 12.5 x 12.1
Primary bathroom
- Features: Private
Dining room
- Level: Main
- Area: 117.45
- Dimensions: 13.5 x 8.7
Family room
- Level: Lower
- Area: 322.31
- Dimensions: 16.7 x 19.3
Kitchen
- Level: Main
- Area: 202.94
- Dimensions: 13.9 x 14.6
Living room
- Level: Main
- Area: 366.12
- Dimensions: 16.2 x 22.6
Heating
- Hot Water, Baseboard, Natural Gas, Wood, Fireplace(s)
Cooling
- Ductless
Appliances
- Included: Refrigerator, Oven/Range, Disposal, Dishwasher, Microwave, Washer, Dryer, Exhaust Fan
- Laundry: Main Level
Features
- Bookcases, Breakfast Nook, Granite Bath Tops, Granite Counters, Kitchen Island, Den/Study, Vaulted Ceiling(s), Ceiling Fan(s), Cable TV, High Speed Internet
- Flooring: Carpet, Tile, Other
- Windows: Skylight(s), Bay Window(s)
- Basement: Daylight,Exterior Entry,Egress Windows,Finished,Interior Entry
- Has fireplace: Yes
- Fireplace features: Wood Burning, Heatilator
Interior area
- Total structure area: 2,963
- Total interior livable area: 2,963 sqft
- Finished area above ground: 1,911
- Finished area below ground: 1,052
Video & virtual tour
Property
Parking
- Total spaces: 2
- Parking features: Attached, Garage Door Opener, Asphalt, Private
- Attached garage spaces: 2
Accessibility
- Accessibility features: None
Features
- Levels: 2+ Story
- Stories: 2
- Patio & porch: Deck, Patio
- Exterior features: Rain Gutters
- Has view: Yes
- View description: Countryside View, Water
- Water view: Water
Lot
- Size: 9.35 Acres
- Features: Cleared, Wooded, Rolling Slope, Metes and Bounds
Details
- Additional structures: Pole Building(s)
- Parcel number: 1300201800+
- Zoning description: Residential,Agricultural,Outbuildings Allowed,Agricultural Res
- Other equipment: Dish TV
Construction
Type & style
- Home type: SingleFamily
- Architectural style: Contemporary
- Property subtype: Single Family Residence
Materials
- Frame, Vinyl Siding
- Roof: Asphalt
Condition
- New construction: No
- Year built: 1993
Utilities & green energy
- Sewer: Private Sewer
- Water: Private
Community & HOA
Community
- Features: None
- Subdivision: Metes & Bounds
HOA
- Services included: None
Location
- Region: Williamsburg
Financial & listing details
- Price per square foot: $319/sqft
- Tax assessed value: $655,000
- Annual tax amount: $5,231
- Price range: $945K - $945K
- Date on market: 7/29/2025
- Cumulative days on market: 181 days
- Listing agreement: Exclusive Right Sell
- Listing terms: Conventional,Cash
- Ownership type: Private Owner
- Road surface type: Asphalt
Estimated market value
$906,600
$861,000 - $952,000
$3,445/mo
Price history
Price history
| Date | Event | Price |
|---|---|---|
| 11/13/2025 | Price change | $945,000-2.1%$319/sqft |
Source: | ||
| 9/16/2025 | Price change | $965,000-1%$326/sqft |
Source: | ||
| 8/21/2025 | Price change | $975,000-2%$329/sqft |
Source: | ||
| 7/29/2025 | Listed for sale | $995,000+2.1%$336/sqft |
Source: | ||
| 7/16/2025 | Listing removed | $974,400$329/sqft |
Source: | ||
Public tax history
Public tax history
| Year | Property taxes | Tax assessment |
|---|---|---|
| 2025 | $4,484 +5% | $327,500 +28.3% |
| 2024 | $4,269 +7.2% | $255,200 +16.1% |
| 2023 | $3,982 +10.7% | $219,900 +9% |
Find assessor info on the county website
BuyAbility℠ payment
Est. payment
$5,445/mo
Principal & interest
$4523
Property taxes
$591
Home insurance
$331
Climate risks
Neighborhood: 49690
Nearby schools
GreatSchools rating
- 7/10Mill Creek Elementary SchoolGrades: PK-5Distance: 1.9 mi
- 6/10Cherryland Middle SchoolGrades: 6-8Distance: 9.3 mi
- 9/10Elk Rapids High SchoolGrades: 9-12Distance: 9.2 mi
Schools provided by the listing agent
- District: Elk Rapids Schools
Source: NGLRMLS. This data may not be complete. We recommend contacting the local school district to confirm school assignments for this home.
