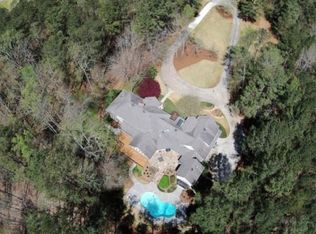Closed
$2,800,000
10748 Stroup Rd, Roswell, GA 30075
6beds
5,852sqft
Single Family Residence
Built in 2018
2.99 Acres Lot
$2,792,300 Zestimate®
$478/sqft
$7,749 Estimated rent
Home value
$2,792,300
$2.54M - $3.07M
$7,749/mo
Zestimate® history
Loading...
Owner options
Explore your selling options
What's special
This sanctuary-style modern farmhouse is nestled on 3 acres in the most coveted area of Roswell. Constructed in 2019, this one-of-a-kind estate offers the perfect blend of modern luxury and natural tranquility. Become immersed in the soothing sounds of a winding creek and natural waterfall while lounging poolside, by one of the multiple firepits, from the expansive covered patios, or the screened porch. The interior of the home is appointed with designer finishes and every corner is flooded with natural light and stunning views of the landscape. Curated with both entertaining and family function in mind, the spacious living areas boast true timber beams, stone fireplace, brick floor accents, and so much more. The gourmet kitchen is a chef's dream, offering concrete countertops, Thermadore appliances, 2 full-size sinks, 3 dishwashers, and expansive walk-in pantry. The oversized island is home to 6 bar stools, the perfect place for friends and family to gather in the heart of the home. Every corner of this estate, inside and out, is the definition of luxury and repose. A true retreat, tucked away from the hustle and bustle, with the convenience of shopping, dining, and Downtown Roswell only minutes away.
Zillow last checked: 8 hours ago
Listing updated: January 21, 2025 at 01:04pm
Listed by:
Shelbie K Lorkowski 770-402-9367,
Southern Classic Realtors
Bought with:
Michele O'Brien, 350265
Atlanta Communities
Source: GAMLS,MLS#: 10414516
Facts & features
Interior
Bedrooms & bathrooms
- Bedrooms: 6
- Bathrooms: 8
- Full bathrooms: 5
- 1/2 bathrooms: 3
- Main level bathrooms: 2
- Main level bedrooms: 2
Kitchen
- Features: Breakfast Bar, Kitchen Island, Solid Surface Counters, Walk-in Pantry
Heating
- Central, Natural Gas
Cooling
- Ceiling Fan(s), Central Air, Electric
Appliances
- Included: Cooktop, Dishwasher, Electric Water Heater, Microwave, Refrigerator
- Laundry: Common Area, In Hall
Features
- Double Vanity, High Ceilings, Master On Main Level, Separate Shower, Soaking Tub, Split Bedroom Plan, Walk-In Closet(s)
- Flooring: Hardwood, Other
- Windows: Double Pane Windows
- Basement: Bath Finished,Daylight,Exterior Entry,Finished,Full,Interior Entry
- Attic: Pull Down Stairs
- Number of fireplaces: 1
- Fireplace features: Family Room, Gas Log
- Common walls with other units/homes: No Common Walls
Interior area
- Total structure area: 5,852
- Total interior livable area: 5,852 sqft
- Finished area above ground: 5,852
- Finished area below ground: 0
Property
Parking
- Total spaces: 4
- Parking features: Attached, Garage, Kitchen Level
- Has attached garage: Yes
Accessibility
- Accessibility features: Accessible Entrance, Accessible Hallway(s), Accessible Kitchen
Features
- Levels: Two
- Stories: 2
- Patio & porch: Deck, Patio, Porch, Screened
- Has private pool: Yes
- Pool features: In Ground
- Fencing: Back Yard,Wood
- Has view: Yes
- View description: River
- Has water view: Yes
- Water view: River
Lot
- Size: 2.99 Acres
- Features: Other, Private
Details
- Parcel number: 12 142001070619
Construction
Type & style
- Home type: SingleFamily
- Architectural style: Other
- Property subtype: Single Family Residence
Materials
- Concrete, Stone
- Roof: Composition
Condition
- Resale
- New construction: No
- Year built: 2018
Utilities & green energy
- Sewer: Septic Tank
- Water: Public
- Utilities for property: Cable Available, Electricity Available, High Speed Internet, Natural Gas Available, Phone Available, Underground Utilities, Water Available
Green energy
- Energy efficient items: Appliances, Doors, Insulation, Thermostat, Water Heater, Windows
Community & neighborhood
Security
- Security features: Carbon Monoxide Detector(s), Security System, Smoke Detector(s)
Community
- Community features: None
Location
- Region: Roswell
- Subdivision: None
Other
Other facts
- Listing agreement: Exclusive Right To Sell
Price history
| Date | Event | Price |
|---|---|---|
| 1/21/2025 | Sold | $2,800,000-3.4%$478/sqft |
Source: | ||
| 12/3/2024 | Pending sale | $2,900,000$496/sqft |
Source: | ||
| 11/24/2024 | Listed for sale | $2,900,000$496/sqft |
Source: | ||
| 11/23/2024 | Pending sale | $2,900,000$496/sqft |
Source: | ||
| 11/16/2024 | Listed for sale | $2,900,000-6.5%$496/sqft |
Source: | ||
Public tax history
| Year | Property taxes | Tax assessment |
|---|---|---|
| 2024 | $16,674 +5.9% | $828,080 |
| 2023 | $15,739 -0.6% | $828,080 |
| 2022 | $15,830 +24.2% | $828,080 +72% |
Find assessor info on the county website
Neighborhood: 30075
Nearby schools
GreatSchools rating
- 8/10Mountain Park Elementary SchoolGrades: PK-5Distance: 1.8 mi
- 8/10Crabapple Middle SchoolGrades: 6-8Distance: 1.8 mi
- 8/10Roswell High SchoolGrades: 9-12Distance: 2 mi
Schools provided by the listing agent
- Elementary: Roswell North
- Middle: Crabapple
- High: Roswell
Source: GAMLS. This data may not be complete. We recommend contacting the local school district to confirm school assignments for this home.
Get a cash offer in 3 minutes
Find out how much your home could sell for in as little as 3 minutes with a no-obligation cash offer.
Estimated market value$2,792,300
Get a cash offer in 3 minutes
Find out how much your home could sell for in as little as 3 minutes with a no-obligation cash offer.
Estimated market value
$2,792,300
