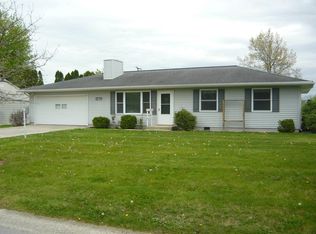Closed
$93,617
1075 Angus Dr, Decatur, IN 46733
3beds
1,000sqft
Single Family Residence
Built in 1969
10,018.8 Square Feet Lot
$168,000 Zestimate®
$--/sqft
$1,371 Estimated rent
Home value
$168,000
$160,000 - $176,000
$1,371/mo
Zestimate® history
Loading...
Owner options
Explore your selling options
What's special
HUD HOME - SOLD IN."AS IS" CONDITION,"As- Is" "without any guarantee or warranty by seller" FOR MORE INFORMATION PLEASE SEE www.HUDhomestore.com or SPEAK WITH YOUR REAL ESTATE Agent. Case Number: 156-402321 NOTES:"EQUAL HOUSING OPPORTUNITY" INSURED STATUS: IE;ESCROW AMT:0; ELIGIBLE for 203K*:YES ; LIST DATE: 03/01/23 NOTE: SEE PROPERTY CONDITION REPORT & DISCLOSURE,UNDER ADDENDUMS IN HUDHOMESTORE.com PLEASE NOTE:THE BIDDING NOW IS FOR OWNER OCCUPANTS ONLY!!!!, FOR MORE INFO ON WHO IS CURRENTLY ELIGIBLE TO BID GO TOHUDhomestore.com under the case number, ALSO, ALL BIDS have to be done through HUDhomestore.com!!!
Zillow last checked: 8 hours ago
Listing updated: May 09, 2023 at 08:20am
Listed by:
Marcia A Goff Off:260-432-0531,
Coldwell Banker Real Estate Gr
Bought with:
Robert Green, RB14030784
C21 Advance Realty
Source: IRMLS,MLS#: 202305804
Facts & features
Interior
Bedrooms & bathrooms
- Bedrooms: 3
- Bathrooms: 1
- Full bathrooms: 1
- Main level bedrooms: 3
Bedroom 1
- Level: Main
Bedroom 2
- Level: Main
Kitchen
- Level: Main
- Area: 180
- Dimensions: 15 x 12
Living room
- Level: Main
- Area: 165
- Dimensions: 15 x 11
Heating
- Natural Gas, Forced Air
Cooling
- Attic Fan
Appliances
- Included: Dishwasher, Electric Cooktop
Features
- Basement: Crawl Space
- Has fireplace: No
Interior area
- Total structure area: 1,000
- Total interior livable area: 1,000 sqft
- Finished area above ground: 1,000
- Finished area below ground: 0
Property
Parking
- Total spaces: 1
- Parking features: Attached
- Attached garage spaces: 1
Features
- Levels: One
- Stories: 1
Lot
- Size: 10,018 sqft
- Dimensions: 70 x 142
- Features: Level
Details
- Additional structures: Shed
- Parcel number: 010511301004.000022
- Special conditions: Real Estate Owned
Construction
Type & style
- Home type: SingleFamily
- Architectural style: Ranch
- Property subtype: Single Family Residence
Materials
- Vinyl Siding
Condition
- New construction: No
- Year built: 1969
Utilities & green energy
- Sewer: City
- Water: City
Community & neighborhood
Location
- Region: Decatur
- Subdivision: None
Price history
| Date | Event | Price |
|---|---|---|
| 3/8/2024 | Listing removed | -- |
Source: Owner Report a problem | ||
| 1/12/2024 | Listed for sale | $160,000+70.9%$160/sqft |
Source: Owner Report a problem | ||
| 5/8/2023 | Sold | $93,617-6.4% |
Source: | ||
| 3/16/2023 | Pending sale | $100,000$100/sqft |
Source: | ||
| 3/2/2023 | Listed for sale | $100,000+9.8%$100/sqft |
Source: | ||
Public tax history
| Year | Property taxes | Tax assessment |
|---|---|---|
| 2024 | $471 +32.7% | $68,400 +1.9% |
| 2023 | $355 +5.3% | $67,100 +4.2% |
| 2022 | $337 +11.4% | $64,400 +8.1% |
Find assessor info on the county website
Neighborhood: 46733
Nearby schools
GreatSchools rating
- 8/10Bellmont Middle SchoolGrades: 6-8Distance: 1.2 mi
- 7/10Bellmont Senior High SchoolGrades: 9-12Distance: 1.2 mi
Schools provided by the listing agent
- Elementary: Southeast
- Middle: Bellmont
- High: Bellmont
- District: North Adams Community
Source: IRMLS. This data may not be complete. We recommend contacting the local school district to confirm school assignments for this home.
Get pre-qualified for a loan
At Zillow Home Loans, we can pre-qualify you in as little as 5 minutes with no impact to your credit score.An equal housing lender. NMLS #10287.
