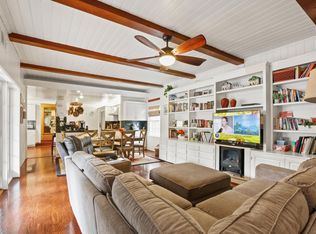Sold for $1,504,946
Listing Provided by:
Kendra Miller DRE #01396646 kendramiller@kw.com,
Keller Williams Coastal Prop.
Bought with: Compass
$1,504,946
1075 Bryant Rd, Long Beach, CA 90815
3beds
2,131sqft
Single Family Residence
Built in 1956
8,990 Square Feet Lot
$1,500,400 Zestimate®
$706/sqft
$4,682 Estimated rent
Home value
$1,500,400
$1.37M - $1.65M
$4,682/mo
Zestimate® history
Loading...
Owner options
Explore your selling options
What's special
Welcome to this one-story ranch in sought after Park Estates offering 3 bedrooms, 3 bathrooms, and 2,131 square feet of living space complete with a 3-car garage on an 8,990-square-foot corner lot. Mid-century details greet you at the door including vaulted ceilings with wood-accented beams and built-in bookcases. A striking double-sided stone fireplace and dramatic floor-to-ceiling windows fill the open-concept living and dining areas with natural light. The remodeled kitchen features a well-designed layout, a skylight, and space for a coffee bar. A nearby three-quarter bathroom with shower and indoor laundry hookups add convenience. The double-sided fireplace connects the living area to an inviting family room featuring a wall of sliding glass doors that lead to the backyard. For added privacy, a pocket door separates the common areas from the bedrooms. The primary suite offers dual sliding-door closets, a charming “pretty in pink” ensuite bath, and direct access to the patio. Two large bedrooms down the hall share a full bathroom with a period-style tub, dual-sink vanity, and greenhouse window, while showcasing vaulted, beamed ceilings and built-in closets. Outdoors, enjoy a backyard with mature trees, a raised patio seating area, and the detached 3-car garage with an additional laundry hookup. With its thoughtful floor plan, architectural charm, and abundant natural light, this home is a true gem—don’t miss your chance to bring your vision to life.
Zillow last checked: 8 hours ago
Listing updated: September 29, 2025 at 08:08pm
Listing Provided by:
Kendra Miller DRE #01396646 kendramiller@kw.com,
Keller Williams Coastal Prop.
Bought with:
Crystal Glenning, DRE #01805409
Compass
Source: CRMLS,MLS#: PW25192921 Originating MLS: California Regional MLS
Originating MLS: California Regional MLS
Facts & features
Interior
Bedrooms & bathrooms
- Bedrooms: 3
- Bathrooms: 3
- Full bathrooms: 2
- 3/4 bathrooms: 1
- Main level bathrooms: 3
- Main level bedrooms: 3
Primary bedroom
- Features: Main Level Primary
Primary bedroom
- Features: Primary Suite
Bedroom
- Features: All Bedrooms Down
Bedroom
- Features: Bedroom on Main Level
Bathroom
- Features: Dual Sinks, Full Bath on Main Level, Tub Shower, Walk-In Shower
Kitchen
- Features: Granite Counters, Remodeled, Updated Kitchen
Heating
- Central
Cooling
- None
Appliances
- Included: Dishwasher, Gas Range, Refrigerator, Tankless Water Heater
- Laundry: In Garage, In Kitchen
Features
- Beamed Ceilings, Built-in Features, Cathedral Ceiling(s), Separate/Formal Dining Room, Granite Counters, High Ceilings, Track Lighting, All Bedrooms Down, Bedroom on Main Level, Main Level Primary, Primary Suite
- Flooring: Tile, Vinyl, Wood
- Has fireplace: Yes
- Fireplace features: Living Room
- Common walls with other units/homes: No Common Walls
Interior area
- Total interior livable area: 2,131 sqft
Property
Parking
- Total spaces: 4
- Parking features: Garage Faces Rear
- Garage spaces: 3
- Uncovered spaces: 1
Accessibility
- Accessibility features: No Stairs
Features
- Levels: One
- Stories: 1
- Entry location: 1
- Patio & porch: Rear Porch, Concrete
- Pool features: None
- Spa features: None
- Fencing: Stucco Wall
- Has view: Yes
- View description: Neighborhood
Lot
- Size: 8,990 sqft
- Features: Back Yard, Corner Lot, Front Yard, Street Level
Details
- Parcel number: 7240023007
- Zoning: LBR1N
- Special conditions: Standard
Construction
Type & style
- Home type: SingleFamily
- Architectural style: Mid-Century Modern
- Property subtype: Single Family Residence
Materials
- Flagstone, Stucco
- Foundation: Slab
- Roof: Other
Condition
- New construction: No
- Year built: 1956
Utilities & green energy
- Electric: Electricity - On Property
- Sewer: Public Sewer
- Water: Public
- Utilities for property: Electricity Connected, Natural Gas Connected, Sewer Connected, Water Connected
Community & neighborhood
Security
- Security features: Carbon Monoxide Detector(s), Smoke Detector(s)
Community
- Community features: Street Lights, Suburban, Sidewalks
Location
- Region: Long Beach
- Subdivision: Park Estates (Pe)
HOA & financial
HOA
- Has HOA: Yes
- HOA fee: $225 annually
- Association name: Park Estates
- Association phone: 562-498-3383
Other
Other facts
- Listing terms: Submit
- Road surface type: Paved
Price history
| Date | Event | Price |
|---|---|---|
| 9/29/2025 | Sold | $1,504,946+3.8%$706/sqft |
Source: | ||
| 9/19/2025 | Pending sale | $1,450,000$680/sqft |
Source: | ||
| 9/8/2025 | Contingent | $1,450,000$680/sqft |
Source: | ||
| 8/27/2025 | Listed for sale | $1,450,000$680/sqft |
Source: | ||
Public tax history
| Year | Property taxes | Tax assessment |
|---|---|---|
| 2025 | $13,083 +4.3% | $994,571 +2% |
| 2024 | $12,543 +1.7% | $975,070 +2% |
| 2023 | $12,336 +6.6% | $955,952 +2% |
Find assessor info on the county website
Neighborhood: Park Estates
Nearby schools
GreatSchools rating
- 8/10Gant Elementary SchoolGrades: K-5Distance: 0.8 mi
- 7/10Stanford Middle SchoolGrades: 6-8Distance: 1.4 mi
- 6/10Wilson High SchoolGrades: 9-12Distance: 1 mi
Get a cash offer in 3 minutes
Find out how much your home could sell for in as little as 3 minutes with a no-obligation cash offer.
Estimated market value$1,500,400
Get a cash offer in 3 minutes
Find out how much your home could sell for in as little as 3 minutes with a no-obligation cash offer.
Estimated market value
$1,500,400
