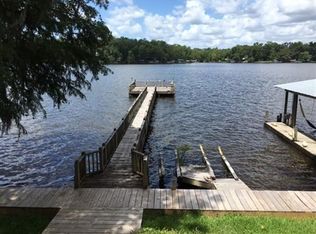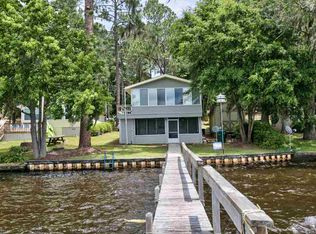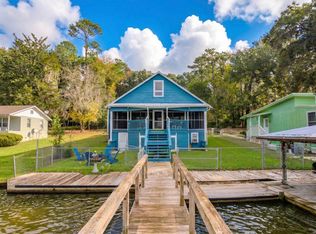Sold for $369,000
$369,000
1075 Drake Acres Rd, Quincy, FL 32351
2beds
1,412sqft
Single Family Residence
Built in 1986
6,098.4 Square Feet Lot
$362,100 Zestimate®
$261/sqft
$1,257 Estimated rent
Home value
$362,100
Estimated sales range
Not available
$1,257/mo
Zestimate® history
Loading...
Owner options
Explore your selling options
What's special
Time to start living the dream of LAKE LIFE now! Charming concrete block cottage directly on Lake Talquin with a dock, boat house, two boat lifts (boat is negotiable). Enjoy the detached screened studio / sunroom / greenhouse however it best suits you; vinyl windows allow 4-season use. The house is fabulous! Light, bright and airy with soaring ceilings in the open floor plan perfect for enjoying time together – kitchen, dining, living flow seamlessly together, with a spectacular view of the lake. Open the French doors to the expansive screen porch and take in the sounds of the water lapping steps away. Kitchen is adorned with real wood cabinetry, new stove, stylish range hood, open shelving. Master bedroom includes a walk-through closet to the attached bath which houses a stackable washer/dryer. Guest bedroom and a second separate bath with shower completes the private space. When you have extra guests, the murphy bed in the living room accommodates that. Fresh paint inside and out, new stove, most furnishings can remain (negotiable), 4-point inspection available, Talquin water and electric, septic tank, 1412 square feet under roof (1156 heated and cooled), 50x125 lot, 1954 build. Measurements approximate, buyer to verify. TURNKEY and ready for you!
Zillow last checked: 8 hours ago
Listing updated: August 21, 2025 at 03:11pm
Listed by:
M. Carlotta Smith Stauffer 850-509-5425,
Stauffer Realty LLC
Bought with:
Carmin Nedley, 3190660
Superior Realty Group LLC
Source: TBR,MLS#: 385348
Facts & features
Interior
Bedrooms & bathrooms
- Bedrooms: 2
- Bathrooms: 2
- Full bathrooms: 2
Primary bedroom
- Dimensions: 11x11
Bedroom 2
- Dimensions: 11x11
Dining room
- Dimensions: -
Family room
- Dimensions: -
Kitchen
- Dimensions: 11x22
Living room
- Dimensions: 17x22
Other
- Dimensions: 16x16
Heating
- Central, Electric
Cooling
- Central Air, Ceiling Fan(s), Electric, Wall/Window Unit(s)
Appliances
- Included: Dryer, Dishwasher, Ice Maker, Microwave, Oven, Range, Refrigerator, Washer
Features
- Tray Ceiling(s), High Ceilings, Stall Shower, Vaulted Ceiling(s), Window Treatments
- Flooring: Laminate, Tile
- Has fireplace: No
Interior area
- Total structure area: 1,412
- Total interior livable area: 1,412 sqft
Property
Parking
- Parking features: Parking Space(s)
Features
- Stories: 1
- Patio & porch: Covered, Deck, Porch, Screened
- Has view: Yes
- View description: Lake
- Has water view: Yes
- Water view: Lake
- Waterfront features: Lake
Lot
- Size: 6,098 sqft
- Dimensions: 57 x 127 x 57 x 127
Details
- Parcel number: 120396021S4W0000002140600
- Special conditions: Standard
Construction
Type & style
- Home type: SingleFamily
- Architectural style: Cottage,One Story
- Property subtype: Single Family Residence
Materials
- Block, Concrete
- Foundation: Crawlspace
Condition
- Year built: 1986
Utilities & green energy
- Sewer: Septic Tank
Community & neighborhood
Location
- Region: Quincy
- Subdivision: Drake Acres
HOA & financial
HOA
- Services included: None
Other
Other facts
- Listing terms: Cash,Conventional,FHA,VA Loan
- Road surface type: Paved
Price history
| Date | Event | Price |
|---|---|---|
| 8/21/2025 | Sold | $369,000-1.6%$261/sqft |
Source: | ||
| 7/27/2025 | Contingent | $375,000$266/sqft |
Source: | ||
| 6/25/2025 | Price change | $375,000-6%$266/sqft |
Source: | ||
| 5/2/2025 | Listed for sale | $399,000$283/sqft |
Source: | ||
Public tax history
| Year | Property taxes | Tax assessment |
|---|---|---|
| 2024 | $1,024 +4.1% | $111,735 +3% |
| 2023 | $984 +4.4% | $108,481 +3% |
| 2022 | $942 +1.8% | $105,322 +3% |
Find assessor info on the county website
Neighborhood: 32351
Nearby schools
GreatSchools rating
- 2/10Stewart Street Elementary SchoolGrades: PK-5Distance: 10.2 mi
- 3/10James A. Shanks Middle SchoolGrades: 4-8Distance: 11.2 mi
- 2/10Gadsden County High SchoolGrades: 9-12Distance: 10.5 mi
Schools provided by the listing agent
- Elementary: Stewart Elementary (Gadsden)
- Middle: Shanks Middle School (Gadsden)
- High: East Gadsden High School
Source: TBR. This data may not be complete. We recommend contacting the local school district to confirm school assignments for this home.
Get pre-qualified for a loan
At Zillow Home Loans, we can pre-qualify you in as little as 5 minutes with no impact to your credit score.An equal housing lender. NMLS #10287.


